4818 145th Avenue Ne, Ham Lake, MN 55304
Local realty services provided by:ERA Viking Realty
Listed by:angela springer
Office:realty one group choice
MLS#:6672228
Source:NSMLS
Price summary
- Price:$1,075,000
- Price per sq. ft.:$279.88
About this home
This exquisite like-new 2021 Parent custom-built rambler offers the perfect blend of modern luxury and wooded living without the hassle or waiting for a new build. Nestled on a 1.15-acre wooded lot, this stunning residence features 4 bedrooms and 3 bathrooms, designed for both comfort and style.The Main Floor features a spacious gourmet kitchen with elegant granite countertops, a striking wall of windows, and beautiful natural hickory hardwood floors. The large center island overlooks the dining area, living room, and an inviting 3-season porch. The 3-season porch is a delightful space featuring a floor-to-ceiling stone gas fireplace, vaulted cedar ceiling, and floor-to-ceiling screened windows. Both sides of the double sliding patio doors open to this versatile area, providing a seamless transition from indoor to outdoor living. A spacious Bonus Room above the garage provides extra space for hobbies or relaxation The main flr Primary Bdrm boasts an elegant ensuite bathroom with heated floors, offering a spa-like retreat. The fully finished LL features 2 additional bedrooms, a 3/4 bath, a beautifully designed bar/entertainment area, and a family room area featuring a gas fireplace, built-in cabinets and shelving - all creating a cozy and functional space for gatherings. Additional Features include a maintenance-free deck which is perfect for enjoying the serene outdoor setting, and an Oversized Heated Garage with extra space for vehicles and storage. This home offers a unique opportunity to enjoy a beautifully crafted space with all the modern amenities.
Contact an agent
Home facts
- Year built:2021
- Listing ID #:6672228
- Added:426 day(s) ago
- Updated:October 02, 2025 at 08:00 AM
Rooms and interior
- Bedrooms:4
- Total bathrooms:3
- Full bathrooms:1
- Living area:3,671 sq. ft.
Heating and cooling
- Cooling:Central Air
- Heating:Fireplace(s), Forced Air
Structure and exterior
- Roof:Age 8 Years or Less, Asphalt
- Year built:2021
- Building area:3,671 sq. ft.
- Lot area:1.15 Acres
Utilities
- Water:Private, Well
- Sewer:Private Sewer, Septic System Compliant - Yes, Tank with Drainage Field
Finances and disclosures
- Price:$1,075,000
- Price per sq. ft.:$279.88
- Tax amount:$7,085 (2024)
New listings near 4818 145th Avenue Ne
- New
 $1,875,000Active5 beds 5 baths5,455 sq. ft.
$1,875,000Active5 beds 5 baths5,455 sq. ft.4725 139th Avenue Ne, Ham Lake, MN 55304
MLS# 6795804Listed by: EDINA REALTY, INC. - New
 $425,000Active3 beds 2 baths2,271 sq. ft.
$425,000Active3 beds 2 baths2,271 sq. ft.3212 Bunker Lake Boulevard Ne, Ham Lake, MN 55304
MLS# 6797164Listed by: EDINA REALTY, INC. - New
 $1,159,000Active4 beds 4 baths3,114 sq. ft.
$1,159,000Active4 beds 4 baths3,114 sq. ft.3841 Interlochen Drive Ne, Ham Lake, MN 55304
MLS# 6794958Listed by: HOMES USA REALTY, INC. - New
 $1,250,000Active5 beds 6 baths6,993 sq. ft.
$1,250,000Active5 beds 6 baths6,993 sq. ft.716 169th Lane Ne, Ham Lake, MN 55304
MLS# 6796596Listed by: REAL ESTATE MASTERS, LTD. - New
 $325,000Active39.55 Acres
$325,000Active39.55 AcresTBD Tbd, Ham Lake, MN 55304
MLS# 6728890Listed by: EDINA REALTY, INC. - Open Sat, 12 to 2pmNew
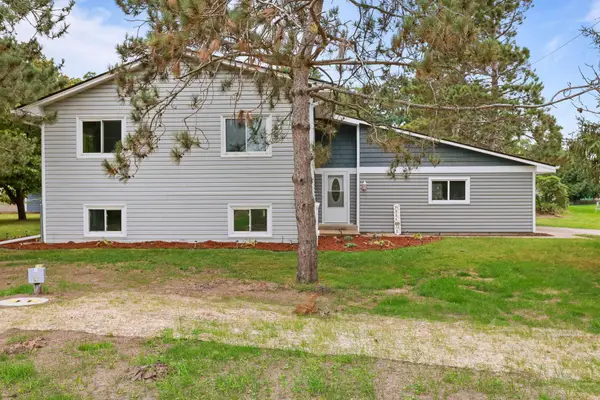 $399,900Active5 beds 2 baths2,040 sq. ft.
$399,900Active5 beds 2 baths2,040 sq. ft.3524 Interlachen Drive Ne, Ham Lake, MN 55304
MLS# 6792478Listed by: EHOUSE REALTY, INC - New
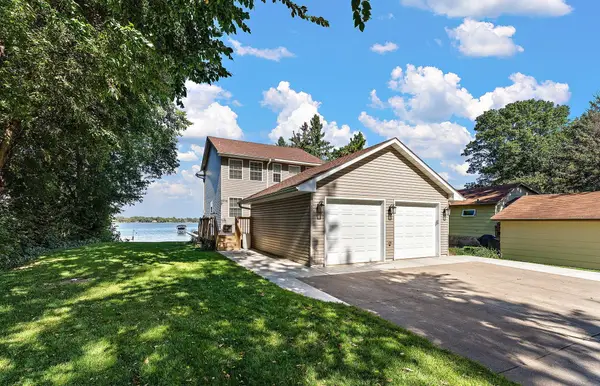 $850,000Active4 beds 4 baths2,703 sq. ft.
$850,000Active4 beds 4 baths2,703 sq. ft.3413 Interlachen Drive Ne, Ham Lake, MN 55304
MLS# 6790785Listed by: RE/MAX ADVANTAGE PLUS - Coming SoonOpen Thu, 4 to 6pm
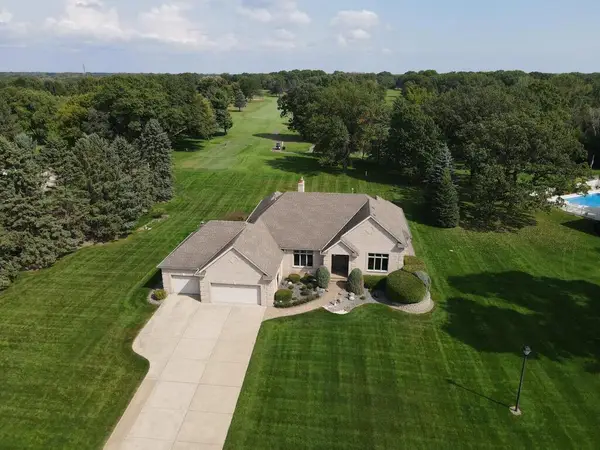 $749,900Coming Soon3 beds 4 baths
$749,900Coming Soon3 beds 4 baths13929 Terrace Road Ne, Ham Lake, MN 55304
MLS# 6792435Listed by: LABELLE REAL ESTATE GROUP INC - Open Sun, 4 to 5:30pm
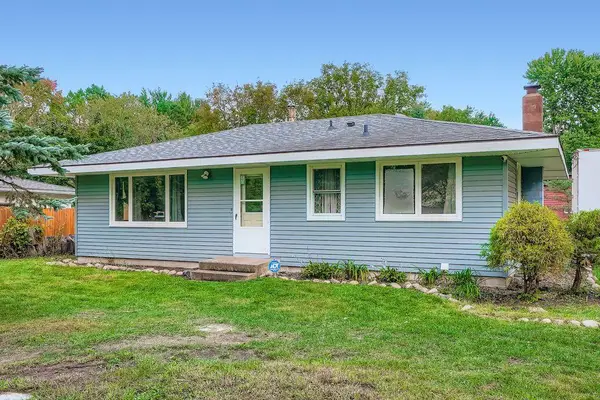 $314,900Active4 beds 2 baths1,920 sq. ft.
$314,900Active4 beds 2 baths1,920 sq. ft.17509 London Street Ne, Ham Lake, MN 55304
MLS# 6791583Listed by: EDINA REALTY, INC. 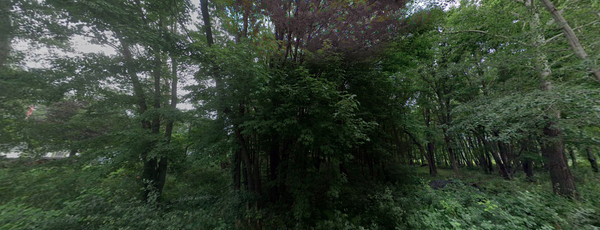 $124,900Active0.84 Acres
$124,900Active0.84 Acres17327 Hiawatha Beach Drive, Ham Lake, MN 55304
MLS# 6791316Listed by: LPT REALTY, LLC
