1034 Ashbury Lane Ne, Hanover, MN 55341
Local realty services provided by:ERA Viking Realty
1034 Ashbury Lane Ne,Hanover, MN 55341
$535,440
- 4 Beds
- 3 Baths
- 2,439 sq. ft.
- Single family
- Active
Listed by: lennar minnesota
Office: lennar sales corp
MLS#:6751627
Source:NSMLS
Price summary
- Price:$535,440
- Price per sq. ft.:$146.58
About this home
This beautifully crafted two-story home is currently under construction and set for completion by late October. Welcome to the Springfield! Step into an elegant double-height foyer that leads to a formal dining room and a modern open-concept layout connecting the Great Room, breakfast nook, and kitchen—perfect for both everyday living and entertaining. Upstairs, you’ll find three spacious secondary bedrooms and a luxurious owner’s suite with a spa-inspired bathroom and expansive walk-in closet. The exterior is equally impressive, featuring sod, irrigation, trees, and professionally landscaped front yard—all included. This home features an unfinished walkout basement, outside of home features beautiful pond views. Located in the serene community of Hanover, this home offers peaceful living with convenient access to nearby amenities. Ask how to qualify for savings up to $5,000 with use of Seller's Preferred Lender!
Contact an agent
Home facts
- Year built:2025
- Listing ID #:6751627
- Added:129 day(s) ago
- Updated:November 15, 2025 at 12:56 PM
Rooms and interior
- Bedrooms:4
- Total bathrooms:3
- Full bathrooms:2
- Half bathrooms:1
- Living area:2,439 sq. ft.
Heating and cooling
- Cooling:Central Air
- Heating:Forced Air
Structure and exterior
- Roof:Age 8 Years or Less, Asphalt, Pitched
- Year built:2025
- Building area:2,439 sq. ft.
- Lot area:0.2 Acres
Utilities
- Water:City Water - Connected
- Sewer:City Sewer - Connected
Finances and disclosures
- Price:$535,440
- Price per sq. ft.:$146.58
New listings near 1034 Ashbury Lane Ne
- New
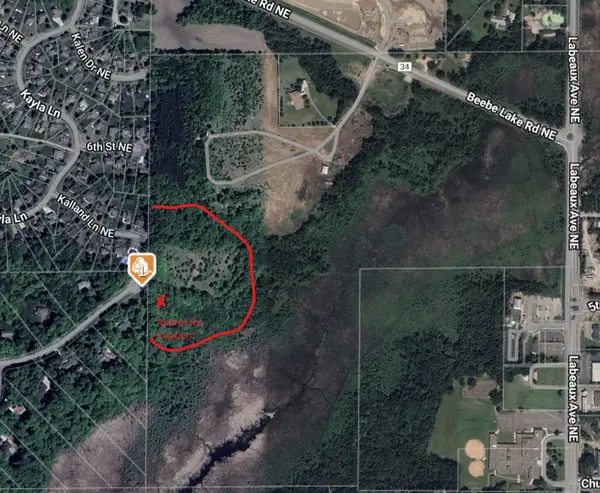 $235,000Active2 Acres
$235,000Active2 AcresXXXX 4th St Ct Ne Lot 4 Block 6, Hanover, MN 55341
MLS# 6817009Listed by: LPT REALTY, LLC - New
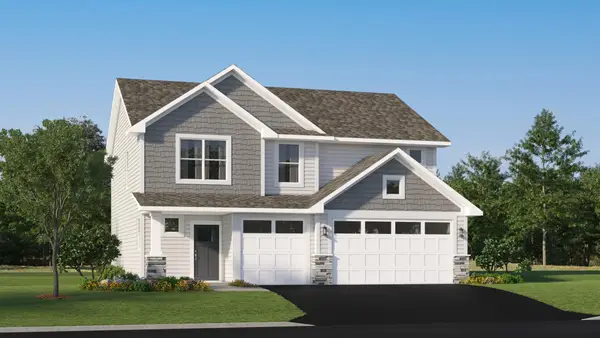 $472,435Active4 beds 3 baths2,420 sq. ft.
$472,435Active4 beds 3 baths2,420 sq. ft.1092 Ashbury Lane Ne, Hanover, MN 55341
MLS# 6816718Listed by: LENNAR SALES CORP - New
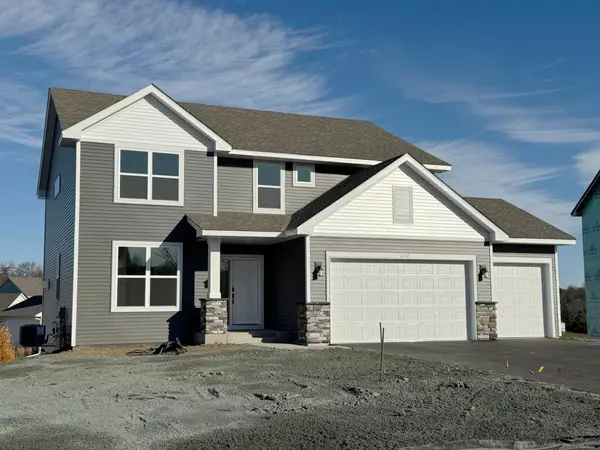 $499,015Active5 beds 3 baths2,692 sq. ft.
$499,015Active5 beds 3 baths2,692 sq. ft.1052 Ashbury Lane Ne, Hanover, MN 55341
MLS# 6816710Listed by: LENNAR SALES CORP - New
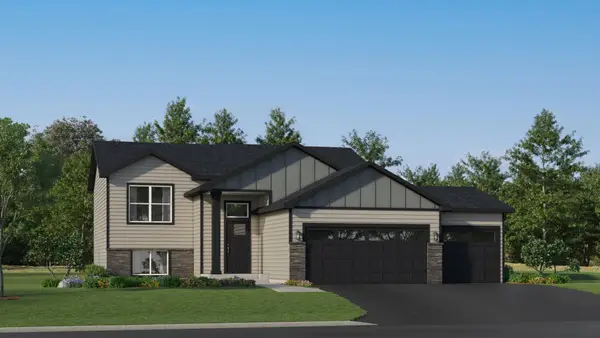 $421,525Active3 beds 2 baths1,273 sq. ft.
$421,525Active3 beds 2 baths1,273 sq. ft.1015 Ashbury Lane Ne, Hanover, MN 55341
MLS# 6813777Listed by: LENNAR SALES CORP - New
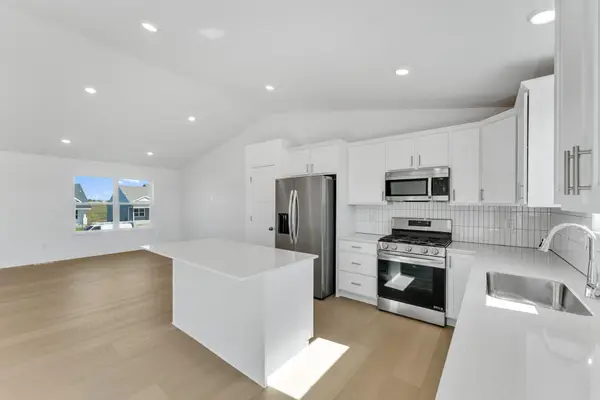 $455,785Active5 beds 3 baths2,199 sq. ft.
$455,785Active5 beds 3 baths2,199 sq. ft.1063 Ashbury Lane Ne, Hanover, MN 55341
MLS# 6813780Listed by: LENNAR SALES CORP - New
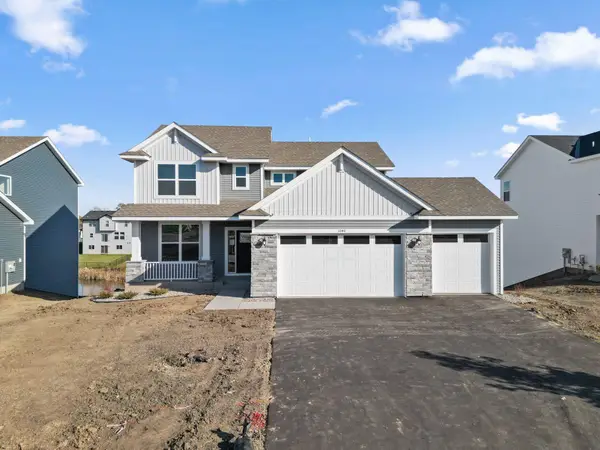 $469,235Active4 beds 3 baths2,271 sq. ft.
$469,235Active4 beds 3 baths2,271 sq. ft.Address Withheld By Seller, Hanover, MN 55341
MLS# 6813403Listed by: LENNAR SALES CORP 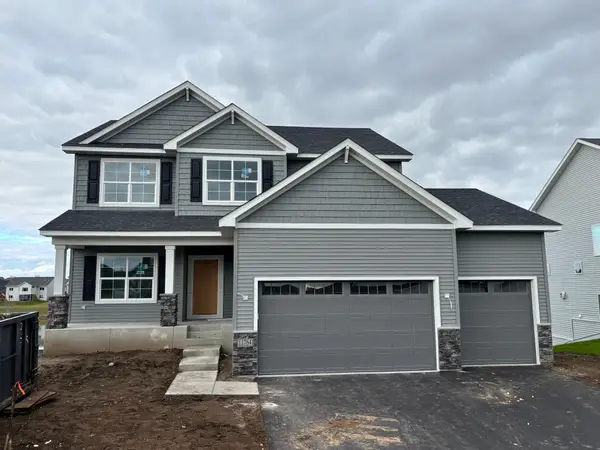 $659,900Active5 beds 4 baths3,810 sq. ft.
$659,900Active5 beds 4 baths3,810 sq. ft.11764 5th Street Ne, Hanover, MN 55341
MLS# 6812451Listed by: JPW REALTY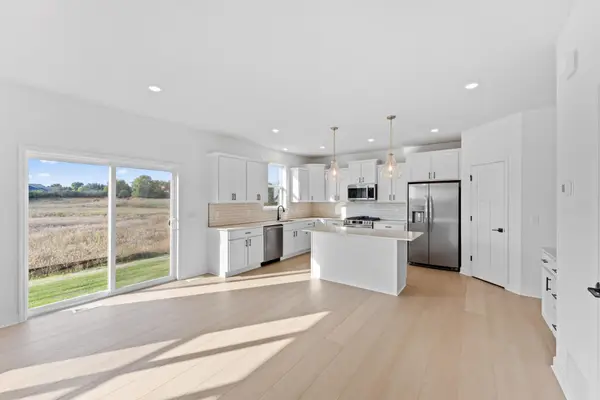 $524,985Active4 beds 3 baths2,185 sq. ft.
$524,985Active4 beds 3 baths2,185 sq. ft.1048 Ashbury Lane Ne, Hanover, MN 55341
MLS# 6810814Listed by: LENNAR SALES CORP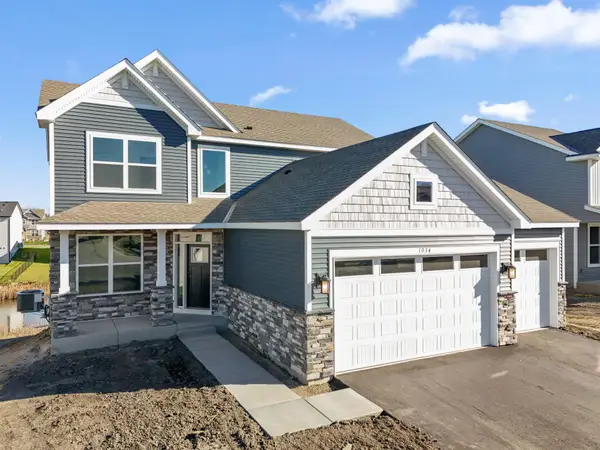 $527,440Active4 beds 3 baths2,439 sq. ft.
$527,440Active4 beds 3 baths2,439 sq. ft.1034 Ashbury Lane Ne, Hanover, MN 55341
MLS# 6810192Listed by: LENNAR SALES CORP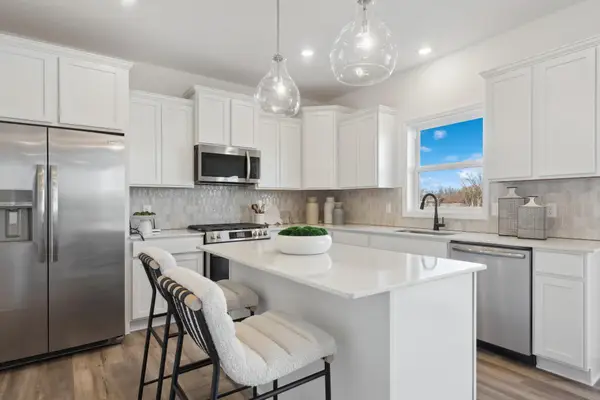 $519,235Active4 beds 3 baths2,271 sq. ft.
$519,235Active4 beds 3 baths2,271 sq. ft.Address Withheld By Seller, Hanover, MN 55341
MLS# 6807573Listed by: LENNAR SALES CORP
