11506 5th Street Ne, Hanover, MN 55341
Local realty services provided by:ERA Gillespie Real Estate
11506 5th Street Ne,Hanover, MN 55341
$574,900
- 5 Beds
- 4 Baths
- 3,088 sq. ft.
- Single family
- Pending
Listed by: josh a pomerleau, richard sauer
Office: jpw realty
MLS#:6754705
Source:NSMLS
Price summary
- Price:$574,900
- Price per sq. ft.:$186.17
About this home
Ready in August - move in this summer! Come experience the small-town charm of Hanover, MN in this very popular Brookview home here in River's Edge! This Brookview is located on a fabulous lookout basement homesite that has a view into the large pond in the center of River's Edge. As you enter the home, you’ll be greeted by a beautiful three-wall gourmet kitchen, ideal for preparing meals and entertaining. The open-concept main level boasts of a spacious dining area and living room, where a stylish electric fireplace framed by shiplap all the way to the ceiling serves as a striking focal point. A dedicated home office, with views through the large front windows to the concrete porch outside, offers a quiet space to work or unwind. Upstairs, you'll find four generously-sized bedrooms, including the luxurious primary suite bedroom. French doors open to this serene retreat, which includes a private bathroom with a freestanding soaking tub and a separate tiled shower. The oversized walk-in closet is a dream, offering ample storage space and an added convenience of a direct connection to the laundry room. The upper level also features a beautifully designed hall bath, complete with dual sinks and a separating privacy wall. The FINISHED lookout basement features a large family rec room, a 5th bedroom, a 3/4 bath, and additional unfinished storage space. This Brookview includes a spacious three-car garage with an additional 10'x8' bumped back workshop area. This fantastic home is located near beautiful parks, popular eateries, and the highly regarded Buffalo-Hanover-Montrose schools. River's Edge families can also Open Enroll into STMA schools. Don’t miss out on this rare opportunity to live in a peaceful, close-knit community with all the space and amenities you’ve been looking for - schedule your visit today!
Contact an agent
Home facts
- Year built:2025
- Listing ID #:6754705
- Added:249 day(s) ago
- Updated:December 30, 2025 at 05:05 PM
Rooms and interior
- Bedrooms:5
- Total bathrooms:4
- Full bathrooms:2
- Half bathrooms:1
- Living area:3,088 sq. ft.
Heating and cooling
- Cooling:Central Air
- Heating:Fireplace(s), Forced Air
Structure and exterior
- Roof:Age 8 Years or Less, Asphalt
- Year built:2025
- Building area:3,088 sq. ft.
- Lot area:0.21 Acres
Utilities
- Water:City Water - Connected
- Sewer:City Sewer - Connected
Finances and disclosures
- Price:$574,900
- Price per sq. ft.:$186.17
- Tax amount:$284 (2025)
New listings near 11506 5th Street Ne
- New
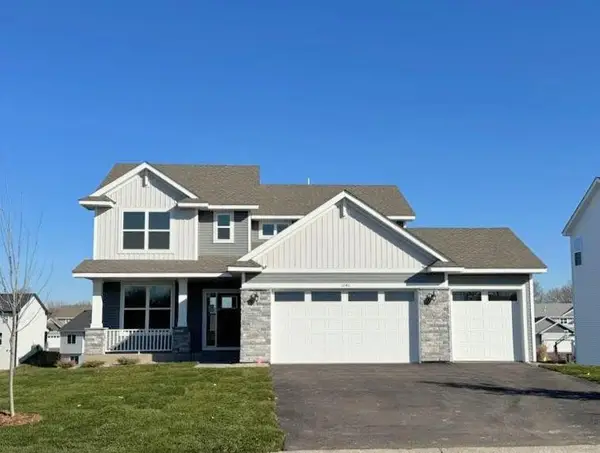 $474,085Active4 beds 3 baths2,271 sq. ft.
$474,085Active4 beds 3 baths2,271 sq. ft.Address Withheld By Seller, Hanover, MN 55341
MLS# 7002172Listed by: LENNAR SALES CORP 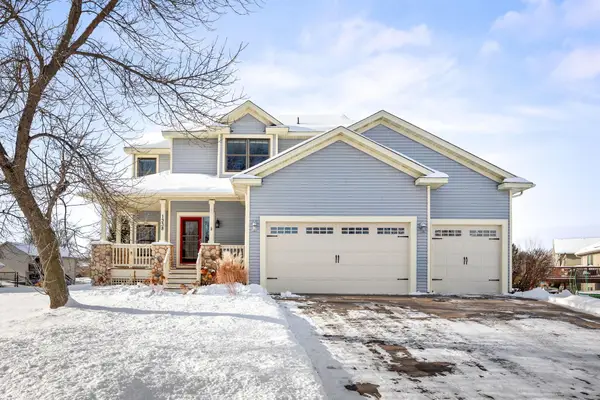 $489,900Active5 beds 4 baths3,071 sq. ft.
$489,900Active5 beds 4 baths3,071 sq. ft.1338 Oakwood Lane, Hanover, MN 55341
MLS# 7001040Listed by: EDINA REALTY, INC.- Coming Soon
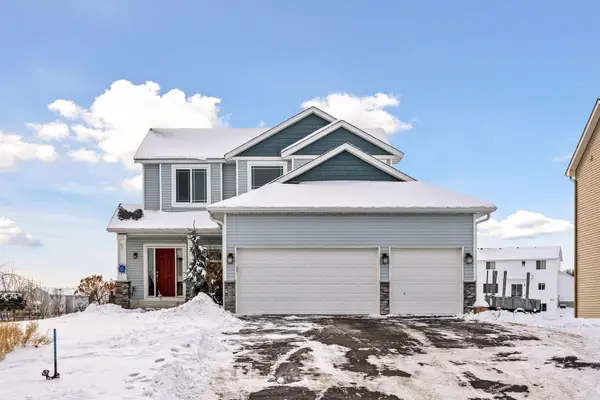 $499,900Coming Soon6 beds 4 baths
$499,900Coming Soon6 beds 4 baths9859 Jordan Avenue Ne, Hanover, MN 55341
MLS# 7000936Listed by: TRADITION PROPERTY GROUP  $624,900Active5 beds 4 baths3,088 sq. ft.
$624,900Active5 beds 4 baths3,088 sq. ft.901 Kepler Avenue Ne, Hanover, MN 55341
MLS# 7000921Listed by: JPW REALTY- Open Tue, 1 to 4pm
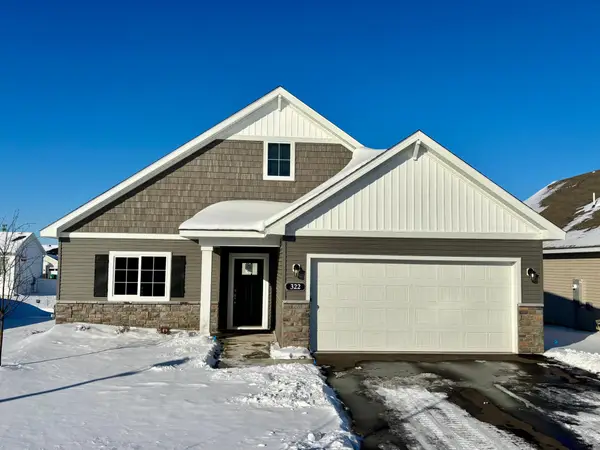 $397,900Active2 beds 2 baths1,740 sq. ft.
$397,900Active2 beds 2 baths1,740 sq. ft.322 Emmy Lane, Hanover, MN 55341
MLS# 6826585Listed by: JPW REALTY 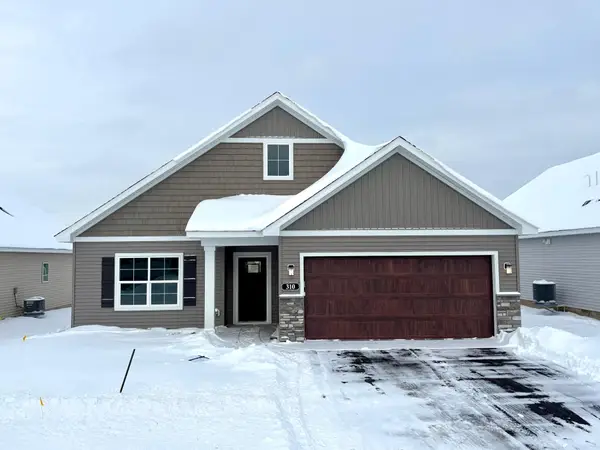 $434,900Active2 beds 2 baths1,794 sq. ft.
$434,900Active2 beds 2 baths1,794 sq. ft.310 Emmy Lane, Hanover, MN 55341
MLS# 6826308Listed by: JPW REALTY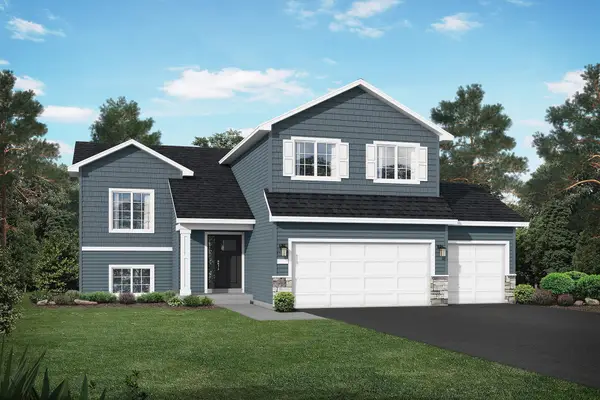 $464,900Active5 beds 3 baths2,251 sq. ft.
$464,900Active5 beds 3 baths2,251 sq. ft.11359 5th Street Ne, Hanover, MN 55341
MLS# 6826171Listed by: JPW REALTY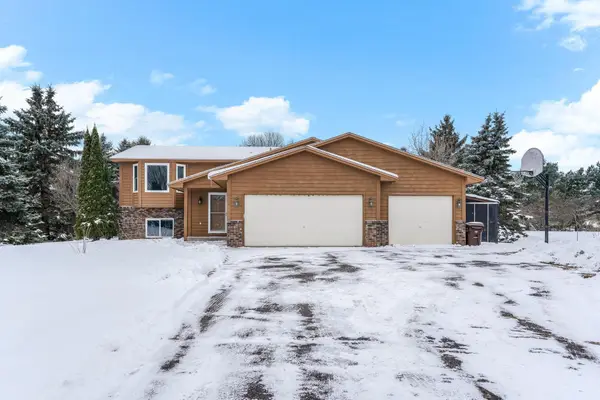 $369,900Pending5 beds 2 baths2,359 sq. ft.
$369,900Pending5 beds 2 baths2,359 sq. ft.832 Meander Road, Hanover, MN 55341
MLS# 6824638Listed by: KRIS LINDAHL REAL ESTATE $225,000Active1.45 Acres
$225,000Active1.45 Acres10492 Kalland Lane Ne, Hanover, MN 55341
MLS# 6823385Listed by: PRIME REAL ESTATE SERVICES LTD- Open Tue, 1 to 4pm
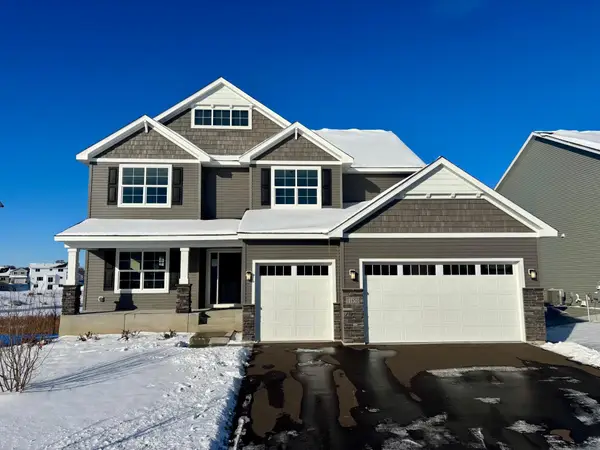 $710,000Active5 beds 5 baths4,410 sq. ft.
$710,000Active5 beds 5 baths4,410 sq. ft.11650 5th Street Ne, Hanover, MN 55341
MLS# 6822683Listed by: JPW REALTY
