645 Kadler Circle, Hanover, MN 55341
Local realty services provided by:ERA Prospera Real Estate
645 Kadler Circle,Hanover, MN 55341
$464,900
- 4 Beds
- 4 Baths
- 2,311 sq. ft.
- Single family
- Active
Listed by: colleen corona
Office: coldwell banker realty
MLS#:6789166
Source:NSMLS
Price summary
- Price:$464,900
- Price per sq. ft.:$201.17
About this home
With a unique layout and recent updates, this home is ready for you to move in and love! Don't let the view from the curb fool you; this home is spacious with great room sizes and storage options throughout. Upon entry, note the knockdown ceilings, upgraded flooring, crisp white baseboards, rich brown cabinetry/accents, and satin nickel finishes. New carpet above grade (except the primary closet)! The welcoming living room features a gas fireplace flanked by windows and a travertine-look tile surround. The open and flowing casual dining area can fit a sizable table, and walks out to a two-tier deck and fenced rear yard with included storage shed. The kitchen features thick-cut granite countertops, tile backsplash, a large island with seating, and newer stainless steel appliances (purchased in 2024 and 2025). A landing area coming in from the garage, a walk-in coat/storage closet, and a half bath round out the main level. The stairwell to the second floor splits into two separate wings, with one direction leading to the primary wing. This area features a loft/open office/flex area with great natural light, plus the spacious primary bedroom ensuite. The bathroom features dual sinks and a walk-in tile surround shower, plus a walk-in closet. The opposite side of the upper level features three sizable bedrooms, all with walk-in closets, and a shared full bathroom. The conveniently located walk-through laundry room with utility sink is nestled between the two wings. In the basement, you'll find an egress window which allows for the potential of a 5th bedroom. This semi-finished space features an epoxy floor, mounted flatscreen TV (included), and a finished 3/4 bathroom. The garage features epoxy floors, a suspended heater, and is 22' deep in double stall, 20' deep in the single stall. Enjoy wooded/green views out your back AND front windows! The home is conveniently located across the street from Cardinal Circle Park, a 5-acre park featuring playground equipment, basketball court, softball and soccer fields, a picnic shelter and grass play area.
Contact an agent
Home facts
- Year built:2014
- Listing ID #:6789166
- Added:144 day(s) ago
- Updated:February 16, 2026 at 02:43 PM
Rooms and interior
- Bedrooms:4
- Total bathrooms:4
- Full bathrooms:1
- Half bathrooms:1
- Living area:2,311 sq. ft.
Heating and cooling
- Cooling:Central Air
- Heating:Fireplace(s), Forced Air
Structure and exterior
- Year built:2014
- Building area:2,311 sq. ft.
- Lot area:0.23 Acres
Utilities
- Water:City Water - Connected
- Sewer:City Sewer - Connected
Finances and disclosures
- Price:$464,900
- Price per sq. ft.:$201.17
- Tax amount:$5,194 (2025)
New listings near 645 Kadler Circle
- Coming SoonOpen Sat, 12 to 2pm
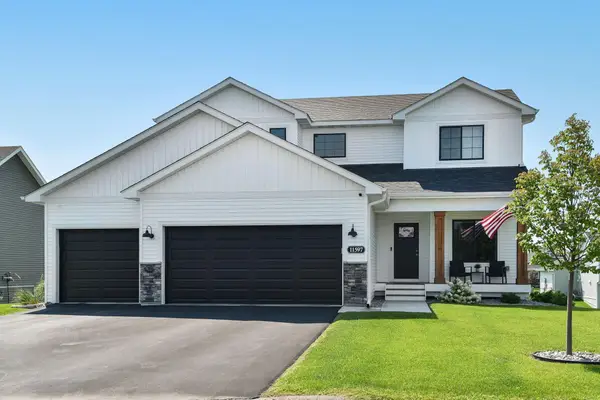 $495,000Coming Soon4 beds 4 baths
$495,000Coming Soon4 beds 4 baths11597 8th Street Ne, Hanover, MN 55341
MLS# 6693562Listed by: RE/MAX ADVANTAGE PLUS - New
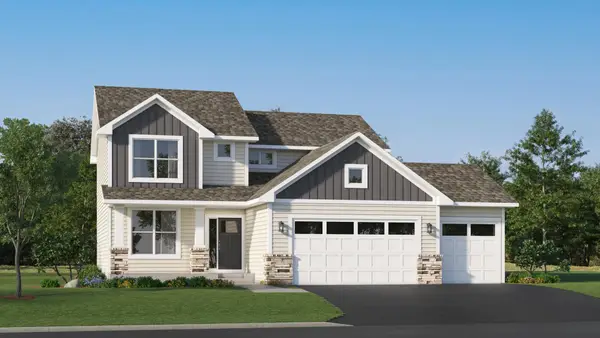 $499,990Active4 beds 3 baths2,271 sq. ft.
$499,990Active4 beds 3 baths2,271 sq. ft.Address Withheld By Seller, Hanover, MN 55341
MLS# 7020219Listed by: LENNAR SALES CORP - New
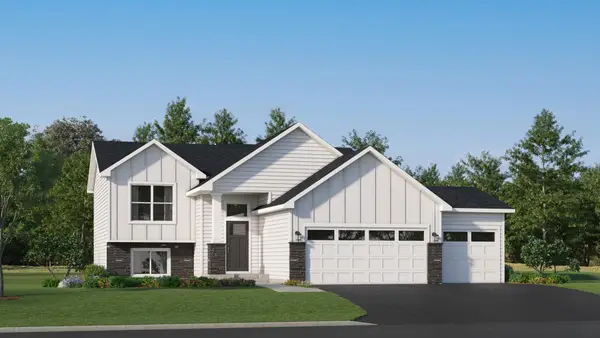 $433,030Active3 beds 2 baths1,273 sq. ft.
$433,030Active3 beds 2 baths1,273 sq. ft.1245 Deerpath Drive Ne, Hanover, MN 55341
MLS# 7020229Listed by: LENNAR SALES CORP - Coming Soon
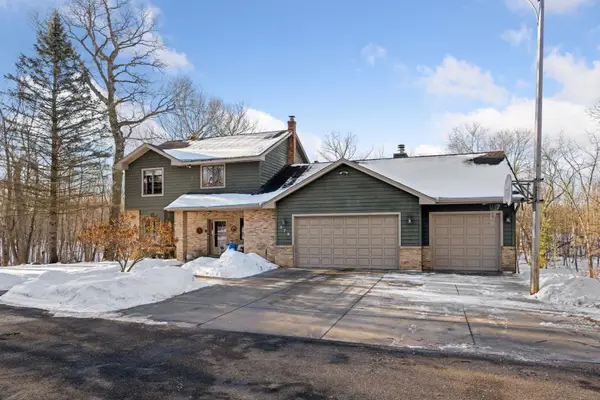 $739,900Coming Soon4 beds 4 baths
$739,900Coming Soon4 beds 4 baths379 Jandel Avenue Ne, Hanover, MN 55341
MLS# 7013695Listed by: BRIDGE REALTY, LLC - New
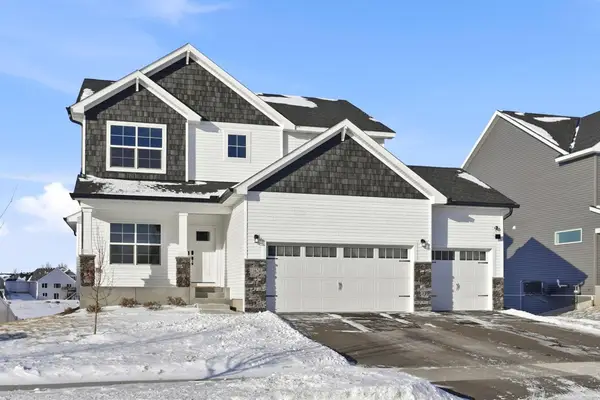 $625,000Active5 beds 4 baths3,709 sq. ft.
$625,000Active5 beds 4 baths3,709 sq. ft.11624 5th Street Ne, Hanover, MN 55341
MLS# 7017021Listed by: REAL BROKER, LLC 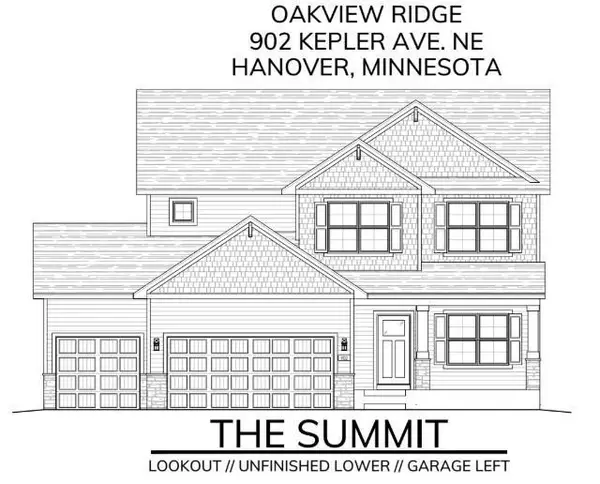 $667,466Pending4 beds 3 baths2,539 sq. ft.
$667,466Pending4 beds 3 baths2,539 sq. ft.902 Kepler Avenue Ne, Hanover, MN 55341
MLS# 7017234Listed by: JPW REALTY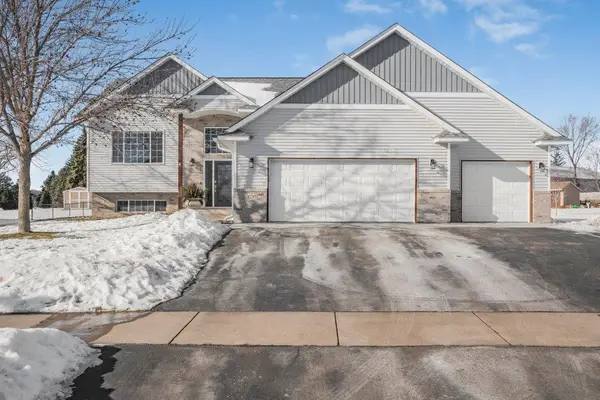 $449,900Active4 beds 3 baths2,464 sq. ft.
$449,900Active4 beds 3 baths2,464 sq. ft.1036 Emerald Street Ne, Hanover, MN 55341
MLS# 7001911Listed by: KELLER WILLIAMS CLASSIC RLTY NW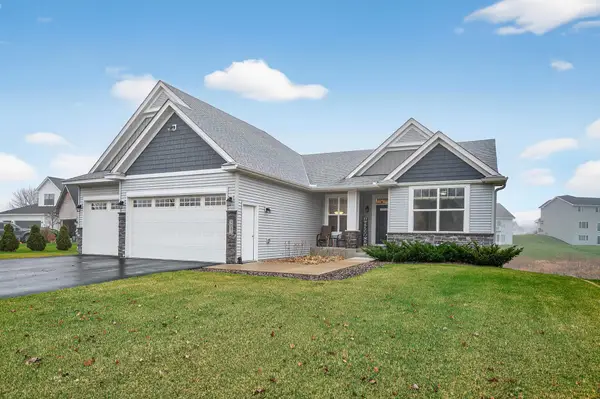 $475,000Active3 beds 3 baths1,775 sq. ft.
$475,000Active3 beds 3 baths1,775 sq. ft.9837 Jasmine Avenue Ne, Hanover, MN 55341
MLS# 7012302Listed by: KELLER WILLIAMS CLASSIC RLTY NW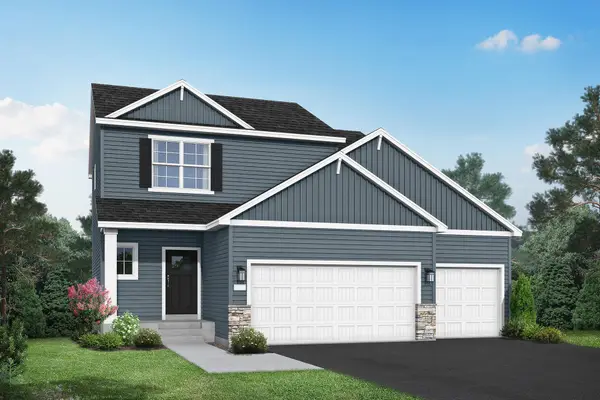 $464,900Active5 beds 4 baths2,694 sq. ft.
$464,900Active5 beds 4 baths2,694 sq. ft.837 Walnut Grove Lane, Hanover, MN 55341
MLS# 7012270Listed by: JPW REALTY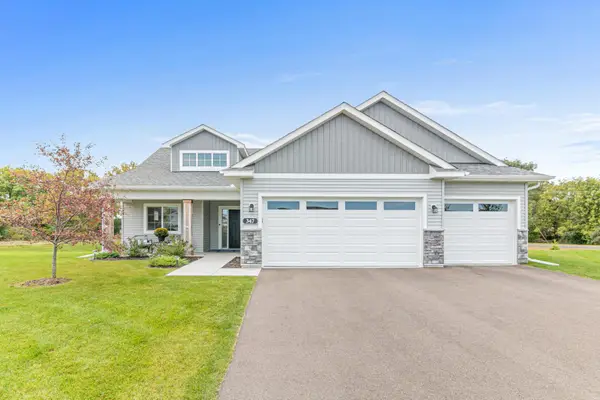 $465,900Active2 beds 2 baths1,871 sq. ft.
$465,900Active2 beds 2 baths1,871 sq. ft.347 Riverview Circle, Hanover, MN 55341
MLS# 7006741Listed by: EXP REALTY

