2103 Westgate Drive, Hawley, MN 56549
Local realty services provided by:ERA Prospera Real Estate
2103 Westgate Drive,Hawley, MN 56549
$575,000
- 5 Beds
- 4 Baths
- 3,544 sq. ft.
- Single family
- Active
Listed by:melissa evenson
Office:beyond realty
MLS#:6779486
Source:NSMLS
Price summary
- Price:$575,000
- Price per sq. ft.:$155.66
About this home
Space, comfort and natural beauty just 25 mins from FM and Detroit Lakes. Private ½ acre lot with mature trees and a creek at the edge of the property. Traditional layout with hardwood flooring, formal living and dining, a private office and a welcoming "great room". The updated eat-in kitchen features granite countertops, cherry cabinets, stainless steel appliances and access to the cozy living area with gas fireplace. Upstairs you'll find 4 bedrooms (including primary suite) and laundry. The finished basement is warm and bright with daylight windows, heated floors, 2 living spaces, full bath, 5th bedroom and ample storage. Exterior features include a new roof installed in 2023, steel siding, an irrigation system, professional landscaping and a gorgeous paver with plenty of space to grill, entertain, stargaze around a fire or unwind in the hot tub (included)! The oversized 3-stall garage is finished with heated floor, floor drains and some built in storage. For added peace of mind, the seller is including a home warranty. Multiple parks, walking/bike paths and other amenities nearby!
Contact an agent
Home facts
- Year built:2005
- Listing ID #:6779486
- Added:65 day(s) ago
- Updated:November 02, 2025 at 07:05 AM
Rooms and interior
- Bedrooms:5
- Total bathrooms:4
- Full bathrooms:2
- Half bathrooms:1
- Living area:3,544 sq. ft.
Heating and cooling
- Cooling:Central Air
- Heating:Boiler, Fireplace(s), Forced Air, Radiant Floor
Structure and exterior
- Roof:Age 8 Years or Less
- Year built:2005
- Building area:3,544 sq. ft.
- Lot area:0.61 Acres
Utilities
- Water:City Water - Connected
- Sewer:City Sewer - Connected
Finances and disclosures
- Price:$575,000
- Price per sq. ft.:$155.66
- Tax amount:$6,246 (2025)
New listings near 2103 Westgate Drive
- New
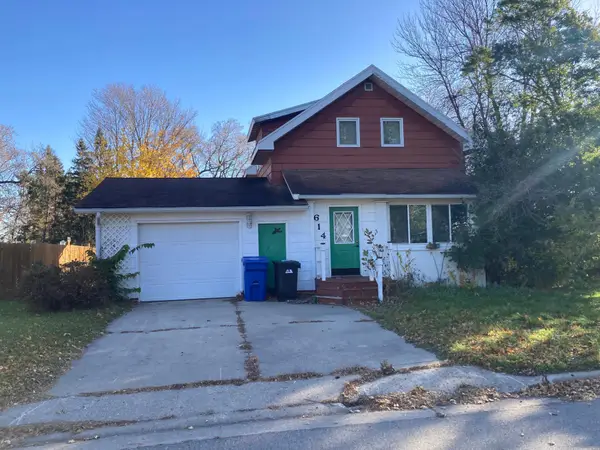 $159,900Active3 beds 2 baths1,060 sq. ft.
$159,900Active3 beds 2 baths1,060 sq. ft.614 1st Street, Hawley, MN 56549
MLS# 6808993Listed by: SKY LODGE PROPERTIES MN, LLC.  $40,000Active0.27 Acres
$40,000Active0.27 Acres103 5th Street, Hawley, MN 56549
MLS# 6804575Listed by: VISION REALTY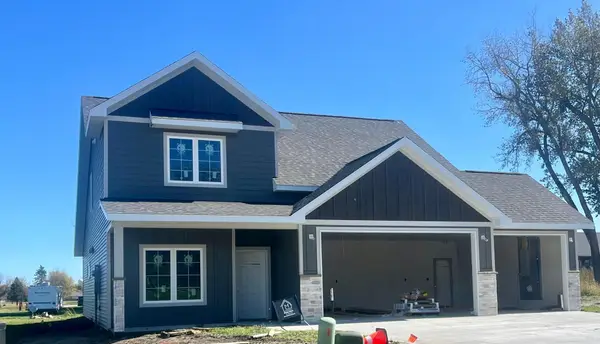 $484,362Active4 beds 3 baths2,391 sq. ft.
$484,362Active4 beds 3 baths2,391 sq. ft.520 Leonard Street, Hawley, MN 56549
MLS# 6793299Listed by: EXP REALTY (3788 FGO)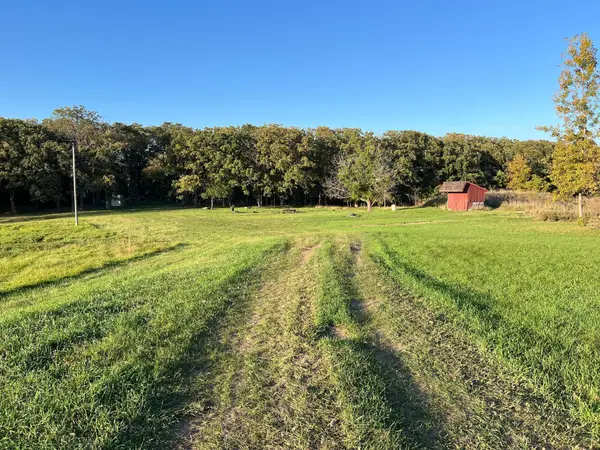 $275,000Pending40 Acres
$275,000Pending40 Acres27606 130th Avenue S, Hawley, MN 56549
MLS# 6800083Listed by: RE/MAX ADVANTAGE PLUS $415,000Active4 beds 2 baths2,708 sq. ft.
$415,000Active4 beds 2 baths2,708 sq. ft.410 10th Street, Hawley, MN 56549
MLS# 6796534Listed by: LAKEPLACE.COM-LAKESHORE & MORE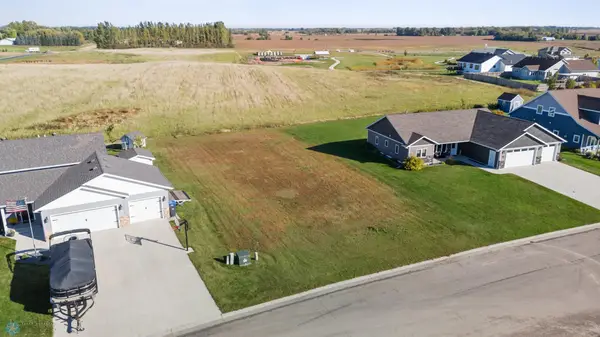 $52,000Active0.3 Acres
$52,000Active0.3 Acres2326 Nature Lane, Hawley, MN 56549
MLS# 6787357Listed by: PARK CO., REALTORS $139,900Active1.18 Acres
$139,900Active1.18 Acres1319 Jetvig Boulevard, Hawley, MN 56549
MLS# 6787277Listed by: RE/MAX REALTY 1 $139,900Active1.18 Acres
$139,900Active1.18 Acres1309 Jetvig Boulevard, Hawley, MN 56549
MLS# 6787260Listed by: RE/MAX REALTY 1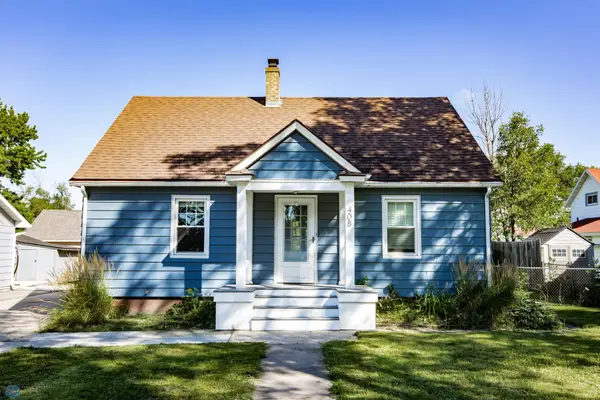 $245,000Active3 beds 2 baths1,784 sq. ft.
$245,000Active3 beds 2 baths1,784 sq. ft.408 Joseph Street, Hawley, MN 56549
MLS# 6774158Listed by: REAL (216 FGO)
