10 Saint Albans Road E, Hopkins, MN 55305
Local realty services provided by:ERA Prospera Real Estate
10 Saint Albans Road E,Hopkins, MN 55305
$1,699,999
- 5 Beds
- 4 Baths
- 5,327 sq. ft.
- Single family
- Pending
Listed by: chad bulloch, laura nilles
Office: keller williams realty integrity lakes
MLS#:6680918
Source:NSMLS
Price summary
- Price:$1,699,999
- Price per sq. ft.:$233.04
About this home
Nestled on a 4.78-acre lot and spreading across Minnehaha Creek, witness the stunning residence known as “Oak Hill”. Not only does the home look over the creek, but with the waters flowing through the back of the property, outdoor enthusiasts can utilize the serene waters for kayaking and canoeing at their leisure. Expansive lawns beckon for games and entertaining under the open sky, and the lush canvas is ripe for so much customization! There is ample space to build a detached garage for indoor sports, perhaps an outdoor kitchen and dining area, sports courts, firepits, a swimming pool and more! This majestic house comprises 5 bedrooms and 4 bathrooms, encompassing formal elegance and relaxed gathering spaces. After its recent comprehensive remodel (2022-2024), down to the studs, the home seamlessly blends contemporary upgrades with timeless charm. Welcome to Oak Hill. Welcome home.
Contact an agent
Home facts
- Year built:1941
- Listing ID #:6680918
- Added:312 day(s) ago
- Updated:November 15, 2025 at 09:25 AM
Rooms and interior
- Bedrooms:5
- Total bathrooms:4
- Full bathrooms:1
- Half bathrooms:1
- Living area:5,327 sq. ft.
Heating and cooling
- Cooling:Central Air
- Heating:Forced Air, Radiant Floor
Structure and exterior
- Roof:Pitched, Shake, Wood
- Year built:1941
- Building area:5,327 sq. ft.
- Lot area:4.78 Acres
Utilities
- Water:City Water - In Street
- Sewer:City Sewer - In Street
Finances and disclosures
- Price:$1,699,999
- Price per sq. ft.:$233.04
- Tax amount:$21,314 (2025)
New listings near 10 Saint Albans Road E
- Open Sat, 1 to 3pmNew
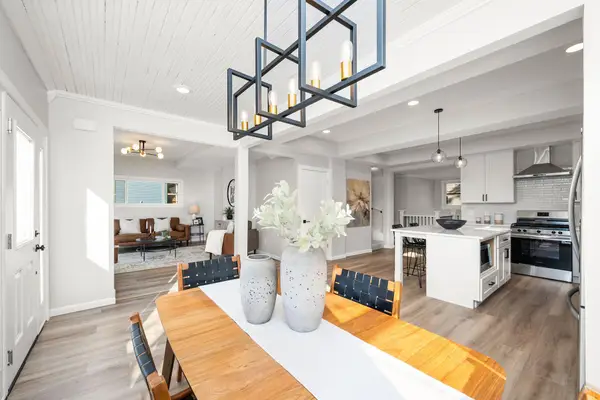 $525,000Active5 beds 4 baths2,551 sq. ft.
$525,000Active5 beds 4 baths2,551 sq. ft.533 7th Avenue S, Hopkins, MN 55343
MLS# 6817505Listed by: RE/MAX RESULTS - New
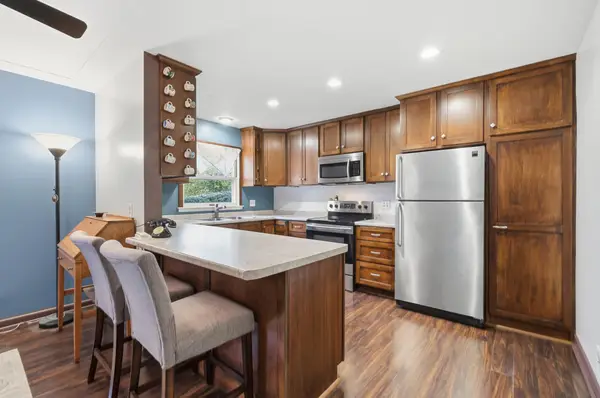 $325,000Active2 beds 2 baths1,766 sq. ft.
$325,000Active2 beds 2 baths1,766 sq. ft.306 Herman Terrace, Hopkins, MN 55343
MLS# 6809958Listed by: EDINA REALTY, INC. - New
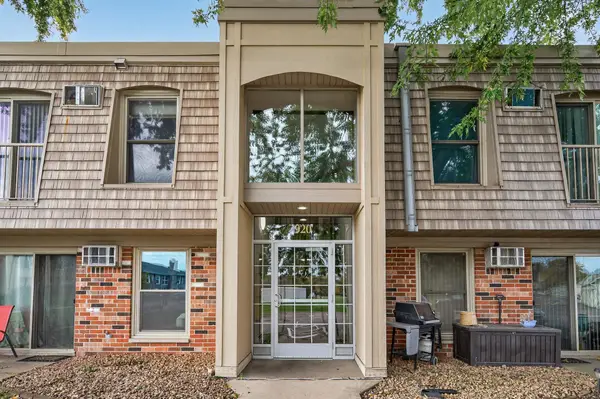 $135,000Active2 beds 1 baths905 sq. ft.
$135,000Active2 beds 1 baths905 sq. ft.920 9th Avenue S #5, Hopkins, MN 55343
MLS# 6805158Listed by: RE/MAX RESULTS - Open Sun, 1 to 3pm
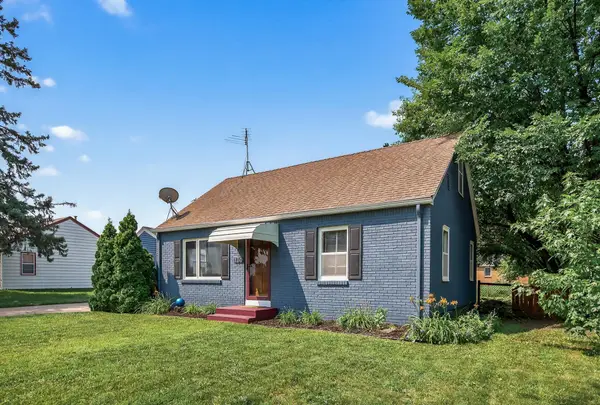 $319,000Active3 beds 2 baths1,639 sq. ft.
$319,000Active3 beds 2 baths1,639 sq. ft.130 17th Avenue S, Hopkins, MN 55343
MLS# 6811554Listed by: COLDWELL BANKER REALTY 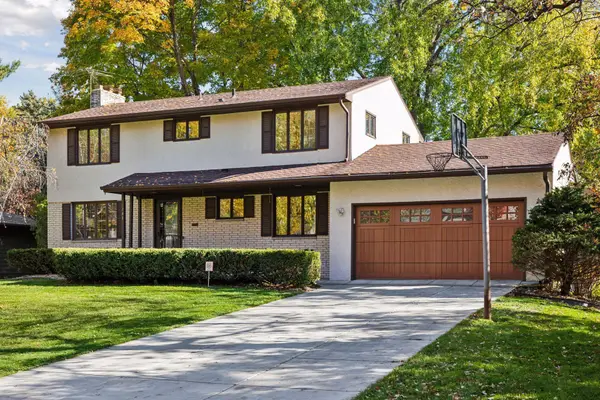 $949,900Active5 beds 5 baths4,139 sq. ft.
$949,900Active5 beds 5 baths4,139 sq. ft.245 Ashley Road, Hopkins, MN 55343
MLS# 6810980Listed by: KELLER WILLIAMS REALTY INTEGRITY- Open Sat, 11am to 12:30pm
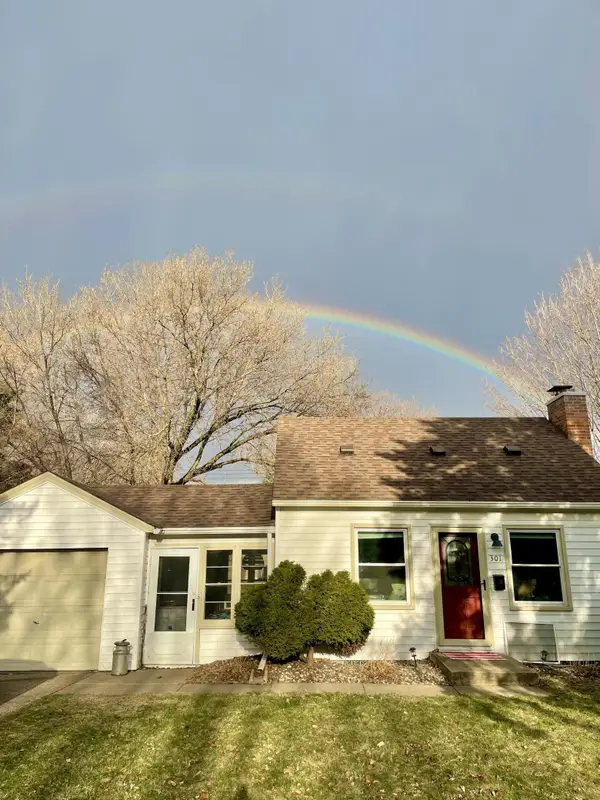 $325,000Active2 beds 2 baths1,308 sq. ft.
$325,000Active2 beds 2 baths1,308 sq. ft.301 19th Avenue N, Hopkins, MN 55343
MLS# 6729246Listed by: EDINA REALTY, INC. 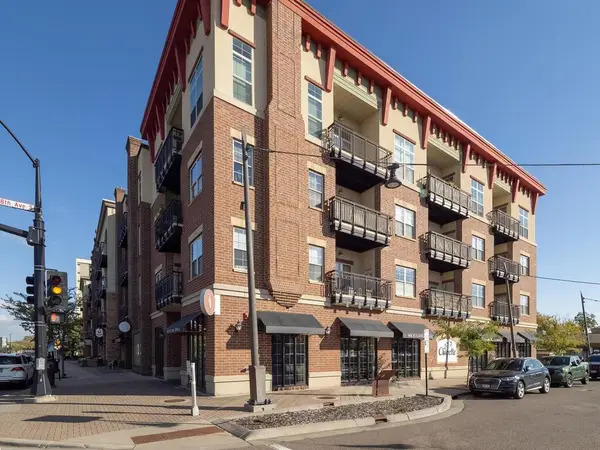 $225,000Active1 beds 1 baths765 sq. ft.
$225,000Active1 beds 1 baths765 sq. ft.750 Mainstreet #206, Hopkins, MN 55343
MLS# 6809653Listed by: SAVVY AVENUE, LLC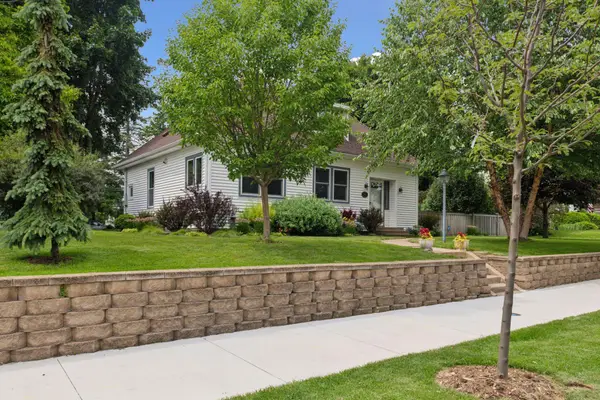 $665,000Pending3 beds 2 baths2,516 sq. ft.
$665,000Pending3 beds 2 baths2,516 sq. ft.324 8th Avenue N, Hopkins, MN 55343
MLS# 6788745Listed by: EXP REALTY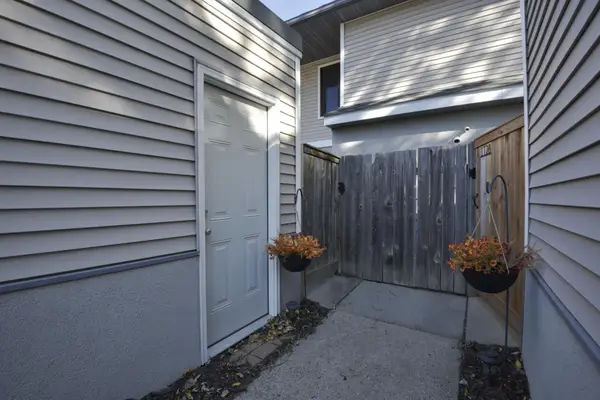 $225,000Active2 beds 3 baths1,108 sq. ft.
$225,000Active2 beds 3 baths1,108 sq. ft.1124 Trailwood S, Hopkins, MN 55343
MLS# 6808573Listed by: LUKE TEAM REAL ESTATE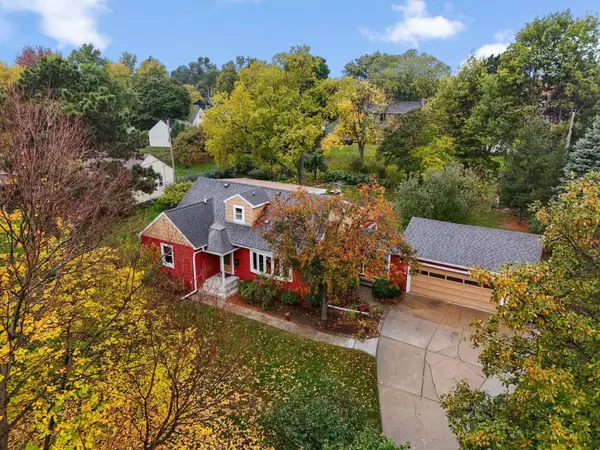 $525,000Active3 beds 3 baths2,266 sq. ft.
$525,000Active3 beds 3 baths2,266 sq. ft.402 Sweet Briar Lane, Hopkins, MN 55343
MLS# 6808530Listed by: LAKES SOTHEBY'S INTERNATIONAL
