118 Ridgewood Drive, Hopkins, MN 55343
Local realty services provided by:ERA Prospera Real Estate
118 Ridgewood Drive,Hopkins, MN 55343
$419,000
- 3 Beds
- 3 Baths
- 1,819 sq. ft.
- Single family
- Active
Upcoming open houses
- Sun, Oct 2603:00 pm - 04:30 pm
Listed by:mark d lindquist
Office:sag realty
MLS#:6806308
Source:NSMLS
Price summary
- Price:$419,000
- Price per sq. ft.:$187.39
About this home
Welcome to 118 Ridgewood Drive — where comfort, character, and convenience meet in the heart of Hopkins.
Original hardwood floors bring warmth and personality throughout the main level. Fully fenced backyard offers space for kids and pets to play or for relaxed outdoor entertaining. Spacious basement provides plenty of room for movie nights, playtime, or gatherings with friends. Abundant storage both up and downstairs.
Location, location, location! Just around the corner from Burnes Park, with basketball and tennis courts, a playground, splash pad, soccer fields, and a hockey rink in winter. Outdoor enthusiasts will appreciate being blocks from the Cedar Lake Regional Trail, connecting you to downtown Minneapolis and miles of scenic biking and walking paths.
Enjoy walkable access to Hopkins’ best restaurants, breweries, and coffee shops including Angel Food Bakery, Munkabeans Coffeehouse, Cream & Amber, Pub 819, Brasa, LTD Brewing, The Vine Room, and more — all within a mile.
Contact an agent
Home facts
- Year built:1947
- Listing ID #:6806308
- Added:4 day(s) ago
- Updated:October 25, 2025 at 04:43 AM
Rooms and interior
- Bedrooms:3
- Total bathrooms:3
- Full bathrooms:2
- Half bathrooms:1
- Living area:1,819 sq. ft.
Heating and cooling
- Cooling:Central Air
- Heating:Forced Air
Structure and exterior
- Roof:Asphalt
- Year built:1947
- Building area:1,819 sq. ft.
- Lot area:0.2 Acres
Utilities
- Water:City Water - Connected
- Sewer:City Sewer - Connected
Finances and disclosures
- Price:$419,000
- Price per sq. ft.:$187.39
- Tax amount:$5,575 (2025)
New listings near 118 Ridgewood Drive
- Open Sun, 11am to 1pmNew
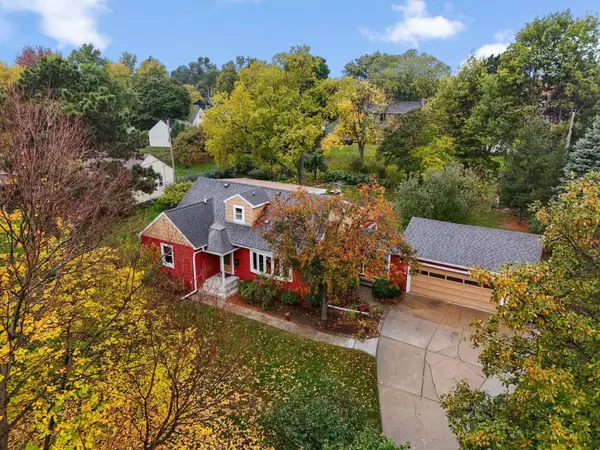 $525,000Active3 beds 3 baths2,266 sq. ft.
$525,000Active3 beds 3 baths2,266 sq. ft.402 Sweet Briar Lane, Hopkins, MN 55343
MLS# 6808530Listed by: LAKES SOTHEBY'S INTERNATIONAL - New
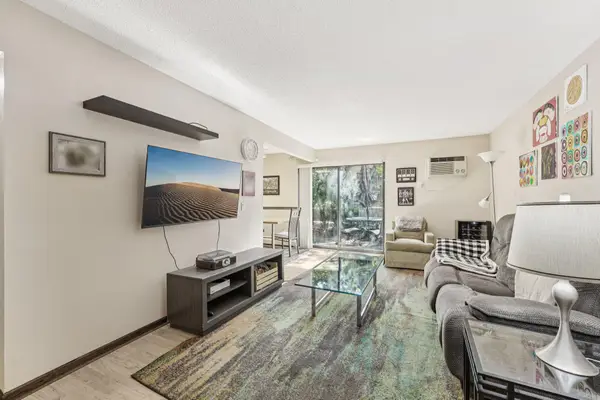 $155,000Active2 beds 1 baths927 sq. ft.
$155,000Active2 beds 1 baths927 sq. ft.930 Westbrooke Way #4, Hopkins, MN 55343
MLS# 6807497Listed by: COLDWELL BANKER REALTY - Open Sun, 12:30 to 2pmNew
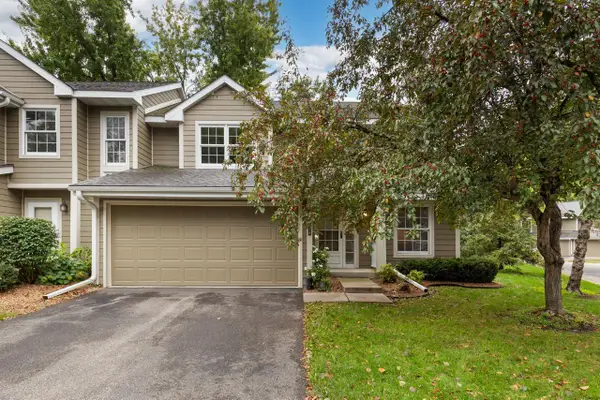 $355,000Active2 beds 2 baths1,685 sq. ft.
$355,000Active2 beds 2 baths1,685 sq. ft.5228 Silver Maple Circle, Hopkins, MN 55343
MLS# 6797182Listed by: COLDWELL BANKER REALTY - New
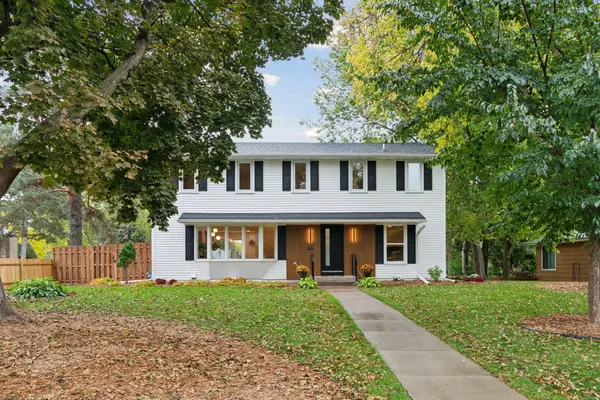 $1,075,000Active5 beds 4 baths3,704 sq. ft.
$1,075,000Active5 beds 4 baths3,704 sq. ft.101 Oakwood Road, Hopkins, MN 55343
MLS# 6796366Listed by: COLDWELL BANKER REALTY - New
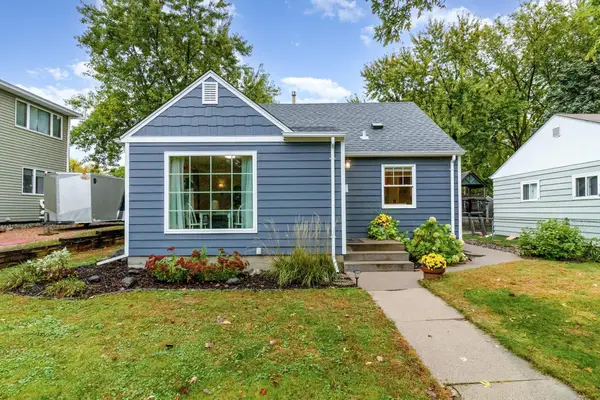 $380,000Active3 beds 2 baths1,440 sq. ft.
$380,000Active3 beds 2 baths1,440 sq. ft.29 Jackson Avenue S, Hopkins, MN 55343
MLS# 6804858Listed by: COLDWELL BANKER REALTY - New
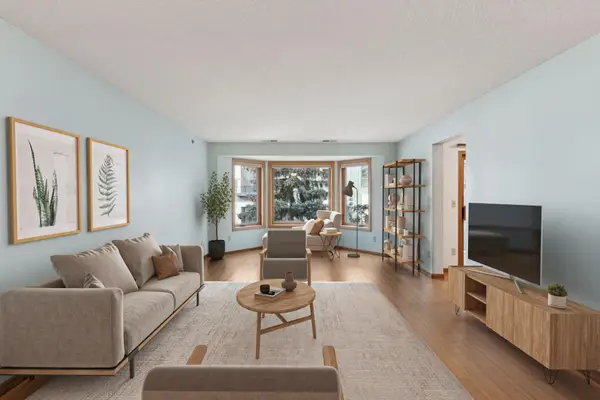 $175,000Active1 beds 1 baths1,060 sq. ft.
$175,000Active1 beds 1 baths1,060 sq. ft.32 11th Avenue S #303, Hopkins, MN 55343
MLS# 6805288Listed by: EXP REALTY - New
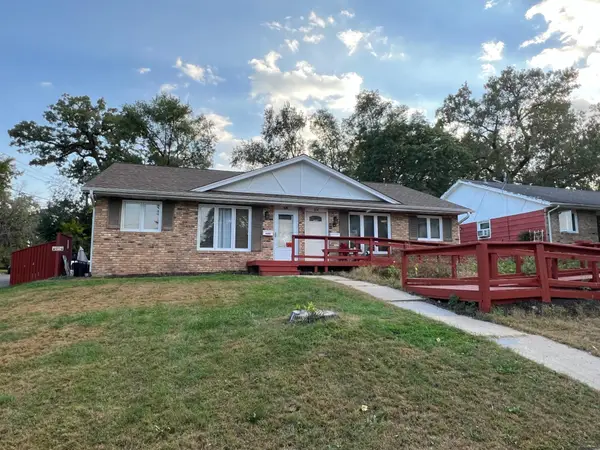 $425,000Active-- beds -- baths1,728 sq. ft.
$425,000Active-- beds -- baths1,728 sq. ft.514-516 Sunnyside Lane, Hopkins, MN 55343
MLS# 6804461Listed by: MONOCEROS REAL ESTATE 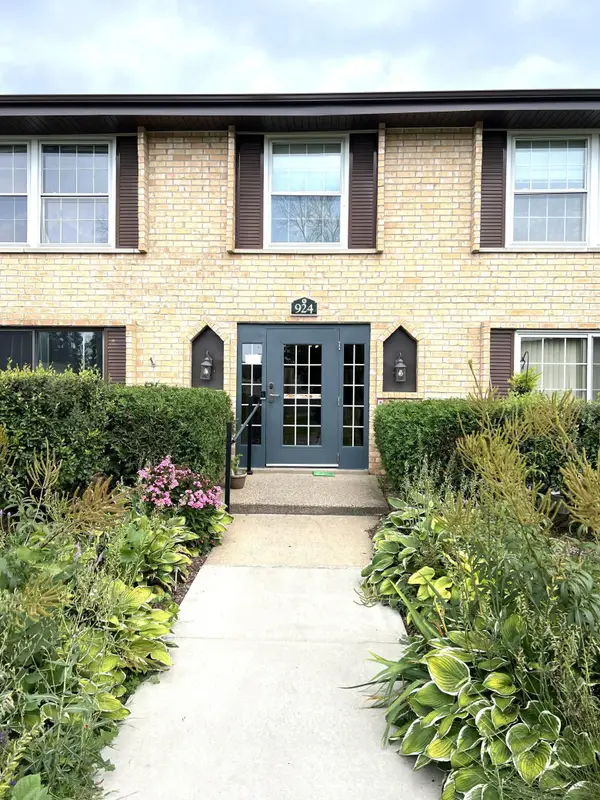 $146,900Active2 beds 1 baths918 sq. ft.
$146,900Active2 beds 1 baths918 sq. ft.924 Westbrooke Way #3, Hopkins, MN 55343
MLS# 6803121Listed by: COLDWELL BANKER REALTY- Open Sun, 12 to 2pm
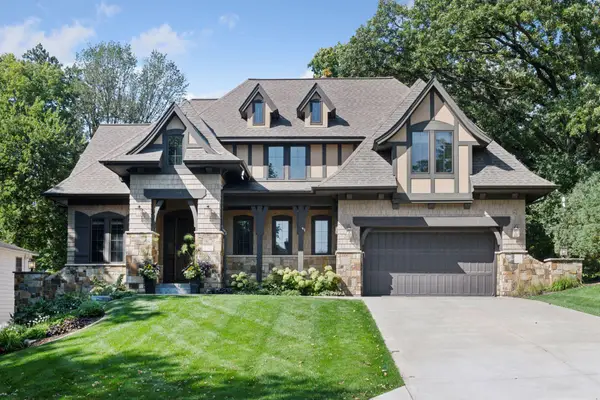 $1,549,000Active5 beds 5 baths4,173 sq. ft.
$1,549,000Active5 beds 5 baths4,173 sq. ft.132 Interlachen Road, Hopkins, MN 55343
MLS# 6802143Listed by: COMPASS
