4520 Cosette Lane N, Hugo, MN 55038
Local realty services provided by:ERA Gillespie Real Estate
4520 Cosette Lane N,Hugo, MN 55038
$797,947
- 4 Beds
- 3 Baths
- 2,590 sq. ft.
- Single family
- Active
Listed by: brent bartel
Office: counselor realty, inc.
MLS#:7011932
Source:NSMLS
Price summary
- Price:$797,947
- Price per sq. ft.:$308.09
- Monthly HOA dues:$105.67
About this home
Build your custom dream home in the sought-after Victor Gardens community in Hugo. This impressive two-story floor plan features a bright open-concept, an expansive four-bedroom layout, and a bonus room.
Every detail of this home has been thoughtfully considered, offering a standard level of finish that other builders typically reserve for expensive upgrades.
Exterior & Utility- Among the many things included are fully insulated 3-car garage, premium Hardie siding on all four sides, and durable, low-maintenance Trex decking on the front and side porches. You also have your choice of elegant black or white windows.
Main Living Areas- Inside, the living spaces feature elite architectural enhancements such as a striking box vaulted ceiling with custom decorative wood beams, stained 4’ newel post with wrought iron spindled railings, luxury vinyl floors, and a dramatic floor-to-ceiling fireplace.
Kitchen-The kitchen offers superior functionality and design with cabinets that extend all the way to the ceiling, beautiful 3 cm quartz countertops, a classic farmhouse sink, and a stylish wood exhaust hood.
Bathrooms- The bathrooms are finished with quartz counters, and the primary bath includes a tile/glass shower and a separate soaking tub.
See the supplements for a complete list of all the amazing included features and elite upgrades!
This home can be personalized to your wishes! Please note that the displayed home is a past example and includes some additional upgrades.
You'll love the location, situated directly across the street from Val Jean Park. Residents enjoy access to fantastic amenities, including a rec center, pool, trails, tennis courts, and parks!
Contact an agent
Home facts
- Year built:2026
- Listing ID #:7011932
- Added:110 day(s) ago
- Updated:February 19, 2026 at 12:57 PM
Rooms and interior
- Bedrooms:4
- Total bathrooms:3
- Full bathrooms:2
- Living area:2,590 sq. ft.
Heating and cooling
- Cooling:Central Air
- Heating:Forced Air
Structure and exterior
- Roof:Age 8 Years or Less
- Year built:2026
- Building area:2,590 sq. ft.
- Lot area:0.23 Acres
Utilities
- Water:City Water - Connected
- Sewer:City Sewer - Connected
Finances and disclosures
- Price:$797,947
- Price per sq. ft.:$308.09
- Tax amount:$1,450 (2025)
New listings near 4520 Cosette Lane N
- New
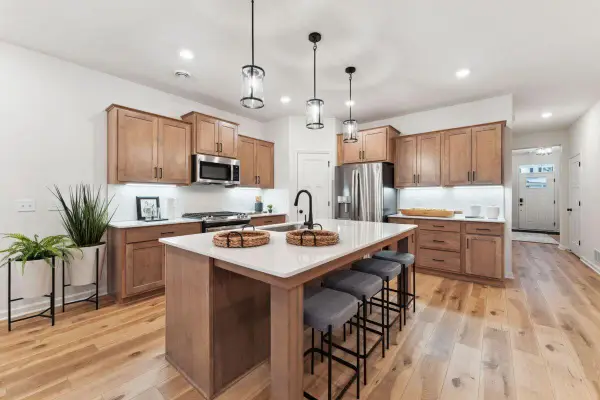 $559,700Active2 beds 2 baths1,877 sq. ft.
$559,700Active2 beds 2 baths1,877 sq. ft.6321 158th Street N, Hugo, MN 55038
MLS# 7023319Listed by: M/I HOMES - New
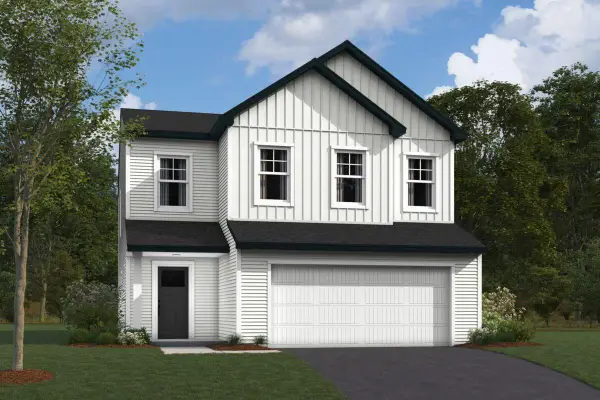 $470,084Active4 beds 3 baths2,296 sq. ft.
$470,084Active4 beds 3 baths2,296 sq. ft.6081 157th Street N, Hugo, MN 55038
MLS# 7023146Listed by: M/I HOMES - Coming SoonOpen Sat, 2 to 3:30pm
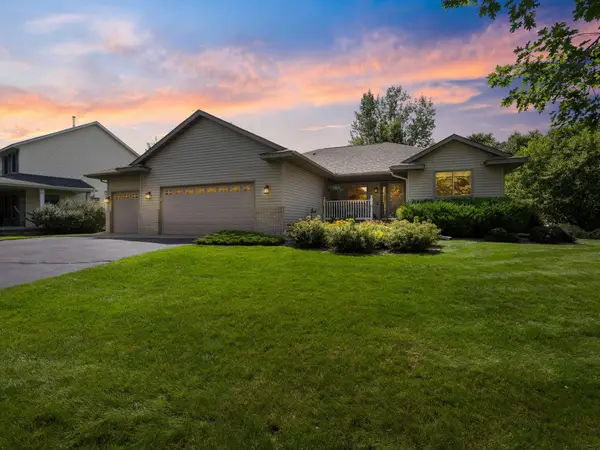 $575,000Coming Soon4 beds 3 baths
$575,000Coming Soon4 beds 3 baths1150 Durango Point, Hugo, MN 55038
MLS# 6804184Listed by: EDINA REALTY, INC. - New
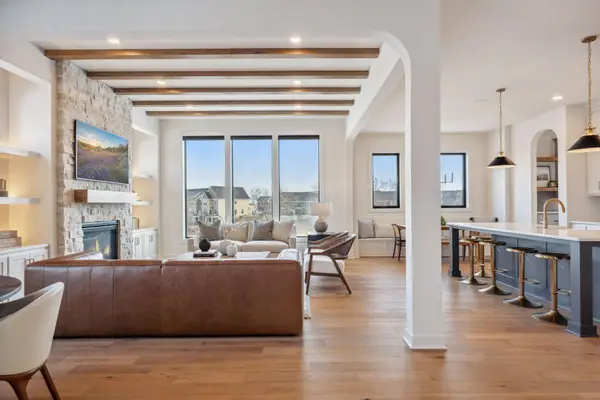 $1,350,000Active5 beds 5 baths5,250 sq. ft.
$1,350,000Active5 beds 5 baths5,250 sq. ft.5750 Freeland Bay N, Hugo, MN 55038
MLS# 7021670Listed by: HANSON BUILDERS INC - Open Thu, 12 to 5pmNew
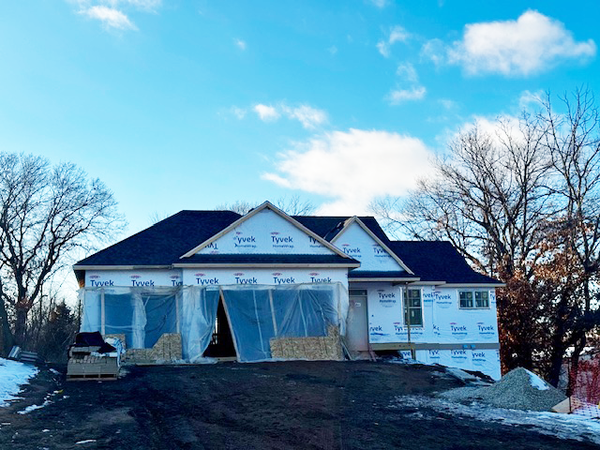 $995,000Active4 beds 3 baths2,739 sq. ft.
$995,000Active4 beds 3 baths2,739 sq. ft.13728 Enfield Avenue, Hugo, MN 55038
MLS# 7021408Listed by: EDINA REALTY, INC. - New
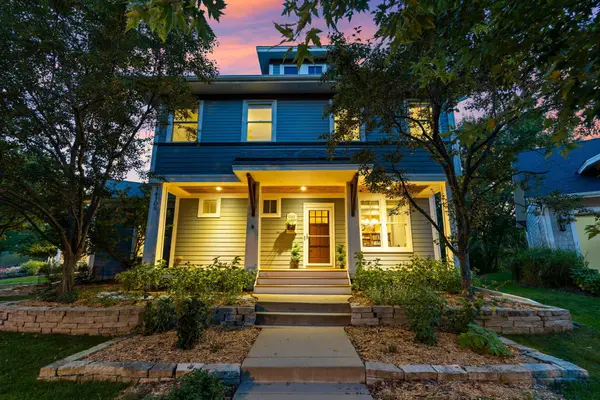 $590,000Active5 beds 3 baths2,834 sq. ft.
$590,000Active5 beds 3 baths2,834 sq. ft.14108 Jardin Avenue N, Hugo, MN 55038
MLS# 7003408Listed by: RE/MAX RESULTS - New
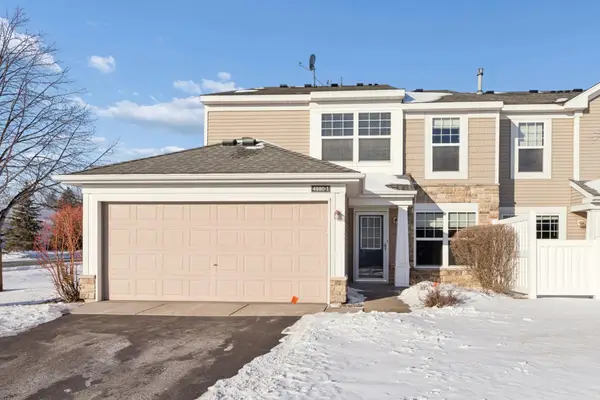 $259,900Active2 beds 2 baths1,288 sq. ft.
$259,900Active2 beds 2 baths1,288 sq. ft.4880 149th Street N #1, Hugo, MN 55038
MLS# 7018134Listed by: COLDWELL BANKER REALTY - SOUTHWEST REGIONAL - New
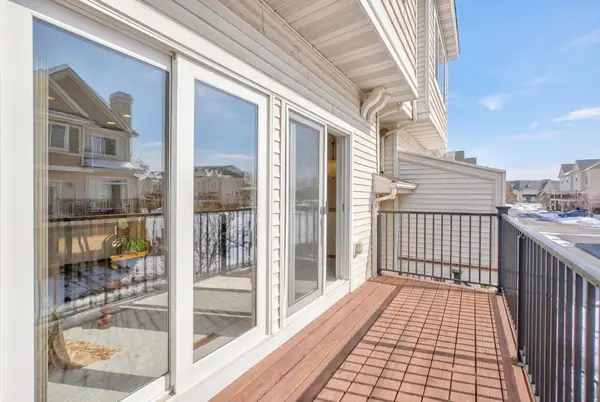 $245,000Active2 beds 3 baths1,557 sq. ft.
$245,000Active2 beds 3 baths1,557 sq. ft.4333 Victor Path #3, Hugo, MN 55038
MLS# 7000118Listed by: COLDWELL BANKER REALTY - New
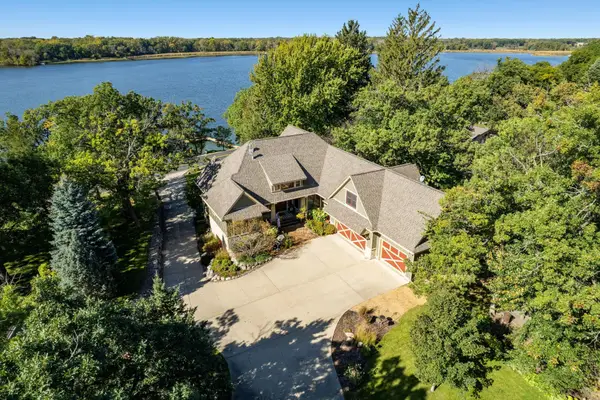 $1,700,000Active5 beds 4 baths4,376 sq. ft.
$1,700,000Active5 beds 4 baths4,376 sq. ft.12255 Ethan Avenue N, White Bear Lake, MN 55110
MLS# 7006049Listed by: EXP REALTY - New
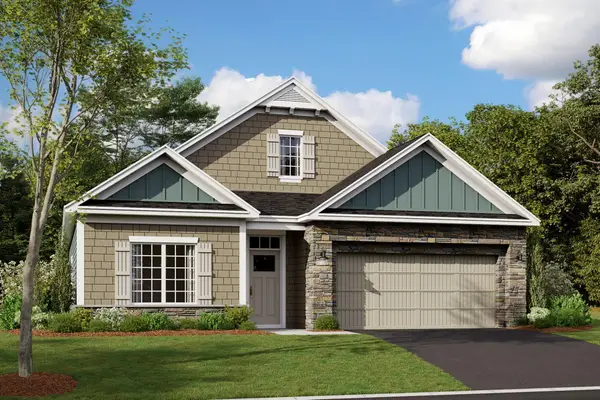 $565,465Active3 beds 2 baths1,742 sq. ft.
$565,465Active3 beds 2 baths1,742 sq. ft.6180 157th Street N, Hugo, MN 55038
MLS# 7019535Listed by: M/I HOMES

