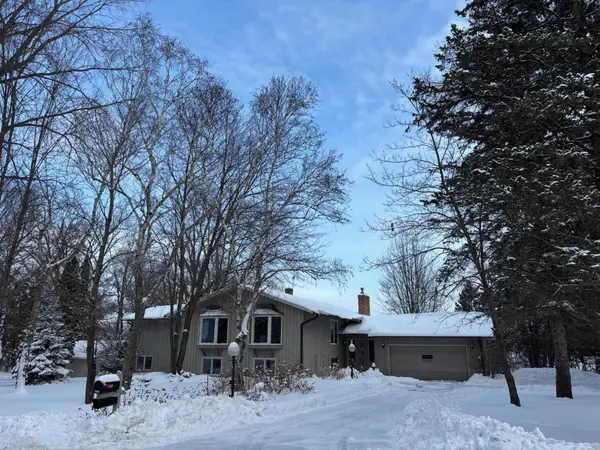5130 Farnham Drive, Hugo, MN 55038
Local realty services provided by:ERA MyPro Realty
Listed by: sarah hartstein, jason neuhaus
Office: coldwell banker realty
MLS#:6749777
Source:Metro MLS
5130 Farnham Drive,Hugo, MN 55038
$300,000
- 3 Beds
- 3 Baths
- 1,596 sq. ft.
- Single family
- Pending
Price summary
- Price:$300,000
- Price per sq. ft.:$187.97
- Monthly HOA dues:$374
About this home
Welcome to this spacious and updated 3-bedroom, 2.5-bathroom end-unit townhouse nestled in a quiet, sought-after Water?s Edge community in Hugo. This home features new carpet throughout, fresh paint in the upper-level living areas, and newer kitchen appliances, making it move-in ready! Enjoy the outdoors with a private deck and patio that overlook serene woods?perfect for relaxing or entertaining. Inside, the open-concept layout offers plenty of natural light and comfortable living space. Community amenities include a clubhouse with a heated pool, fitness center, and conference room, ideal for both leisure and work-from-home needs. Conveniently located near restaurants, shopping, and major highways, this home offers the perfect blend of tranquility and accessibility. Don?t miss your chance to own this beautifully maintained home in a prime location!
Contact an agent
Home facts
- Year built:2005
- Listing ID #:6749777
- Added:142 day(s) ago
- Updated:August 15, 2025 at 03:50 PM
Rooms and interior
- Bedrooms:3
- Total bathrooms:3
- Full bathrooms:2
- Living area:1,596 sq. ft.
Heating and cooling
- Cooling:Central Air, Forced Air
- Heating:Forced Air, Natural Gas
Structure and exterior
- Roof:Shingle
- Year built:2005
- Building area:1,596 sq. ft.
- Lot area:0.06 Acres
Utilities
- Water:Municipal Water
- Sewer:Municipal Sewer
Finances and disclosures
- Price:$300,000
- Price per sq. ft.:$187.97
- Tax amount:$3,216 (2025)
New listings near 5130 Farnham Drive
- New
 $829,900Active6 beds 3 baths3,520 sq. ft.
$829,900Active6 beds 3 baths3,520 sq. ft.12521 Homestead Drive, Hugo, MN 55110
MLS# 6826322Listed by: REAL ESTATE MASTERS, LTD.  $604,950Pending2 beds 2 baths1,877 sq. ft.
$604,950Pending2 beds 2 baths1,877 sq. ft.15548 Goodview Avenue N, Hugo, MN 55038
MLS# 7002845Listed by: M/I HOMES $576,835Pending2 beds 2 baths2,086 sq. ft.
$576,835Pending2 beds 2 baths2,086 sq. ft.15903 Grafton Avenue N, Hugo, MN 55038
MLS# 7002851Listed by: M/I HOMES $625,965Pending2 beds 2 baths2,086 sq. ft.
$625,965Pending2 beds 2 baths2,086 sq. ft.15873 Grafton Avenue N, Hugo, MN 55038
MLS# 7002852Listed by: M/I HOMES $559,010Pending2 beds 2 baths1,890 sq. ft.
$559,010Pending2 beds 2 baths1,890 sq. ft.15893 Grafton Avenue N, Hugo, MN 55038
MLS# 7002855Listed by: M/I HOMES $719,140Pending2 beds 2 baths1,917 sq. ft.
$719,140Pending2 beds 2 baths1,917 sq. ft.16009 Granada Court N, Hugo, MN 55038
MLS# 7002837Listed by: M/I HOMES $547,310Pending2 beds 2 baths1,734 sq. ft.
$547,310Pending2 beds 2 baths1,734 sq. ft.6171 158th Street N, Hugo, MN 55038
MLS# 7002842Listed by: M/I HOMES $619,315Pending2 beds 2 baths2,086 sq. ft.
$619,315Pending2 beds 2 baths2,086 sq. ft.15560 Goodview Avenue N, Hugo, MN 55038
MLS# 7002843Listed by: M/I HOMES $711,875Pending4 beds 3 baths3,192 sq. ft.
$711,875Pending4 beds 3 baths3,192 sq. ft.15938 N Granada Avenue N, Hugo, MN 55038
MLS# 7002828Listed by: M/I HOMES- Coming Soon
 $280,000Coming Soon3 beds 3 baths
$280,000Coming Soon3 beds 3 baths15614 Emerald Drive N #9, Hugo, MN 55038
MLS# 6822022Listed by: KELLER WILLIAMS CLASSIC REALTY
