710 Park Island Drive Sw, Hutchinson, MN 55350
Local realty services provided by:ERA Gillespie Real Estate
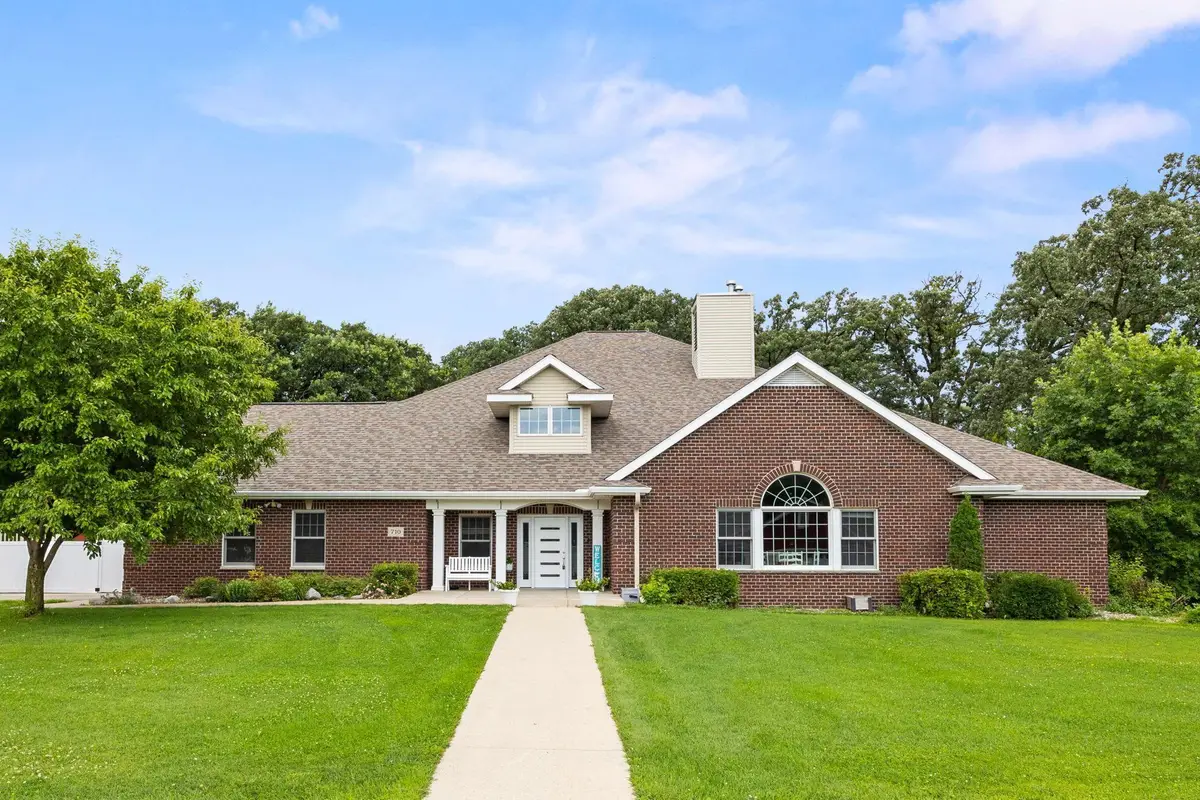
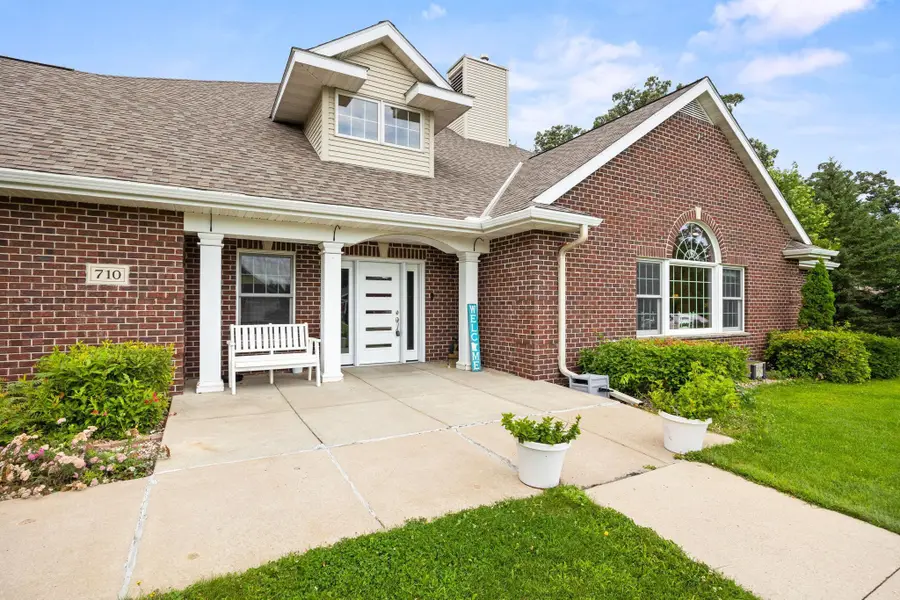
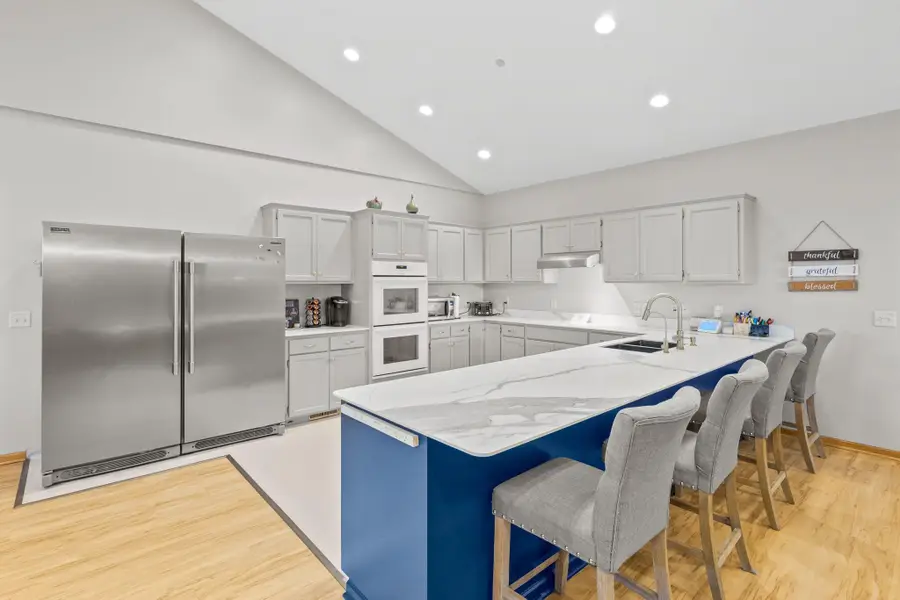
710 Park Island Drive Sw,Hutchinson, MN 55350
$599,900
- 7 Beds
- 13 Baths
- 12,498 sq. ft.
- Single family
- Active
Listed by:ryan b lickfelt
Office:hometown realty, inc
MLS#:6635254
Source:NSMLS
Price summary
- Price:$599,900
- Price per sq. ft.:$48
About this home
Welcome to what might be the most spacious, accessible, and versatile home on the market — with a jaw-dropping 12,500 total square feet of finished living space. Located on a partially wooded lot in a quiet neighborhood in beautiful Hutchinson, this home offers the perfect blend of privacy, functionality, and room to truly live large. A newly updated kitchen — modern, bright, and built to handle big meals and big moments
Possibly the largest living room you’ve ever seen — ideal for everything from quiet nights to major holiday gatherings. A luxurious primary suite with two bathrooms. Four oversized bedrooms, each with its own private bath. A serene spa room with a two-person soaker tub. A sun-filled four-season porch — perfect for morning coffee or evening chats. A 33x18 well-maintained pool just steps away — your summer oasis for fun, relaxation, and entertaining. This home truly does it all. Whether you’re caring for multiple generations under one roof, running a home-based business, or just want space to spread out — this is the house built to make it all work.
Contact an agent
Home facts
- Year built:2003
- Listing Id #:6635254
- Added:156 day(s) ago
- Updated:August 12, 2025 at 06:51 PM
Rooms and interior
- Bedrooms:7
- Total bathrooms:13
- Half bathrooms:2
- Living area:12,498 sq. ft.
Heating and cooling
- Cooling:Central Air, Ductless Mini-Split
- Heating:Forced Air
Structure and exterior
- Roof:Age 8 Years or Less, Asphalt
- Year built:2003
- Building area:12,498 sq. ft.
- Lot area:0.88 Acres
Utilities
- Water:City Water - Connected
- Sewer:City Sewer - Connected
Finances and disclosures
- Price:$599,900
- Price per sq. ft.:$48
- Tax amount:$8,316 (2025)
New listings near 710 Park Island Drive Sw
- New
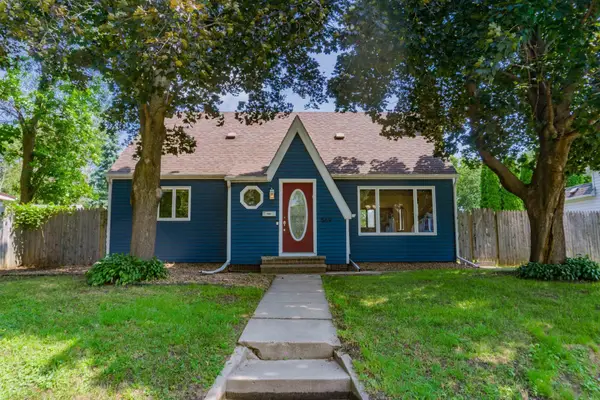 $249,900Active3 beds 3 baths1,840 sq. ft.
$249,900Active3 beds 3 baths1,840 sq. ft.569 Glen Street Sw, Hutchinson, MN 55350
MLS# 6771991Listed by: CHESTNUT REALTY INC - New
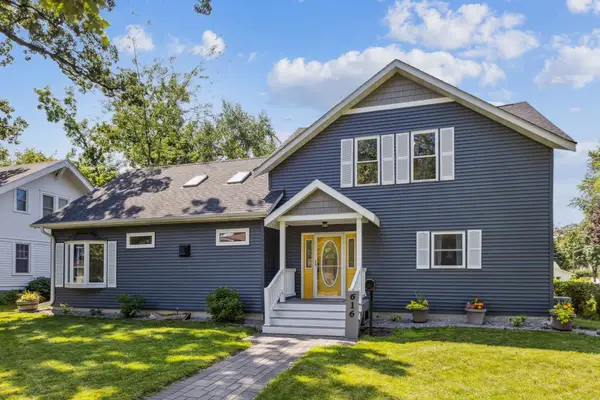 $425,000Active5 beds 4 baths3,061 sq. ft.
$425,000Active5 beds 4 baths3,061 sq. ft.616 Brown Street Sw, Hutchinson, MN 55350
MLS# 6768752Listed by: KELLER WILLIAMS REALTY INTEGRITY NORTHWEST - New
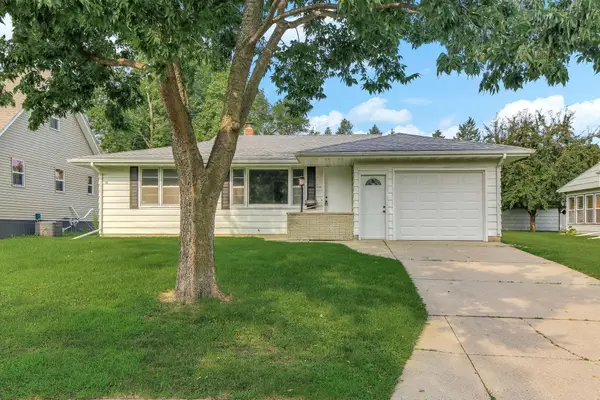 $190,000Active3 beds 1 baths1,118 sq. ft.
$190,000Active3 beds 1 baths1,118 sq. ft.636 Oak Street Ne, Hutchinson, MN 55350
MLS# 6771267Listed by: KRIS LINDAHL REAL ESTATE 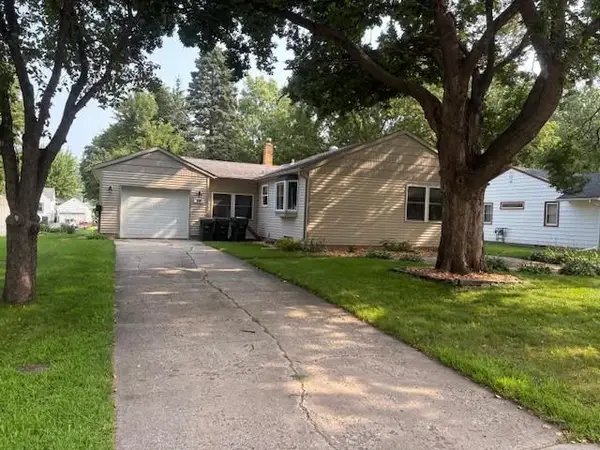 $234,900Pending3 beds 1 baths1,610 sq. ft.
$234,900Pending3 beds 1 baths1,610 sq. ft.639 Milwaukee Avenue Sw, Hutchinson, MN 55350
MLS# 6770245Listed by: HOMETOWN REALTY, INC- New
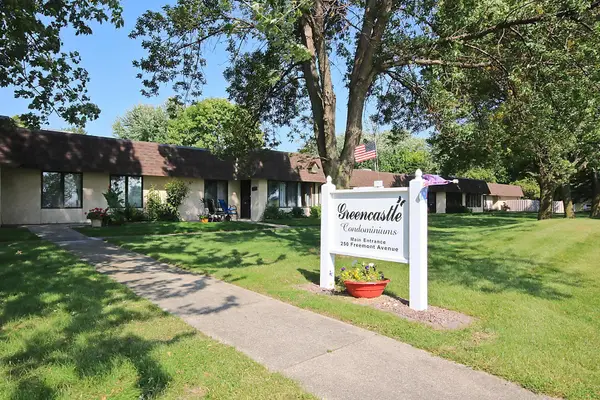 $199,900Active2 beds 2 baths1,168 sq. ft.
$199,900Active2 beds 2 baths1,168 sq. ft.250 Freemont Avenue Se #113, Hutchinson, MN 55350
MLS# 6768534Listed by: HOMETOWN REALTY, INC - New
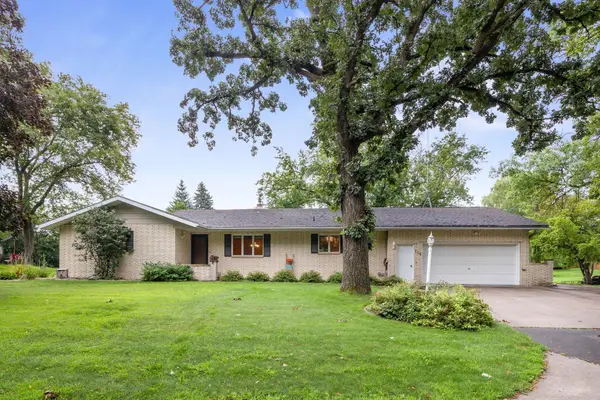 $349,900Active5 beds 3 baths3,692 sq. ft.
$349,900Active5 beds 3 baths3,692 sq. ft.116 Oak Lane Se, Hutchinson, MN 55350
MLS# 6767123Listed by: HOMETOWN REALTY, INC - New
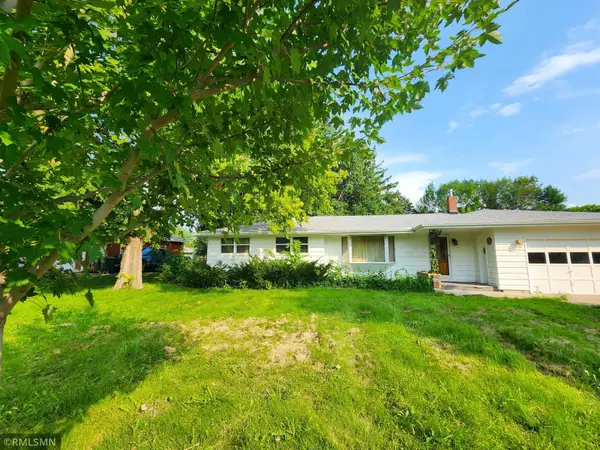 $234,000Active3 beds 1 baths1,769 sq. ft.
$234,000Active3 beds 1 baths1,769 sq. ft.635 Hillcrest Road Ne, Hutchinson, MN 55350
MLS# 6769598Listed by: EXCEPTIONAL REALTY 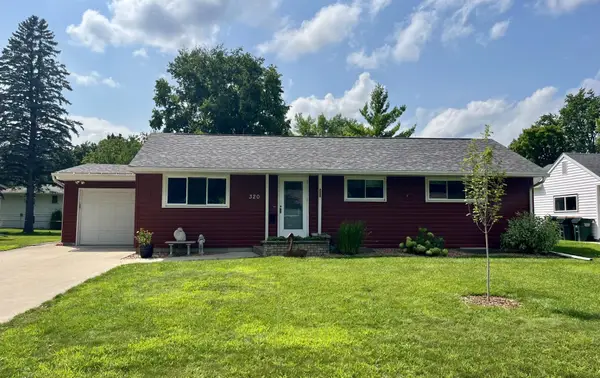 $234,900Pending3 beds 2 baths1,764 sq. ft.
$234,900Pending3 beds 2 baths1,764 sq. ft.320 E Pishney Lane Sw, Hutchinson, MN 55350
MLS# 6769097Listed by: KG REALTY- Open Sun, 2 to 4pmNew
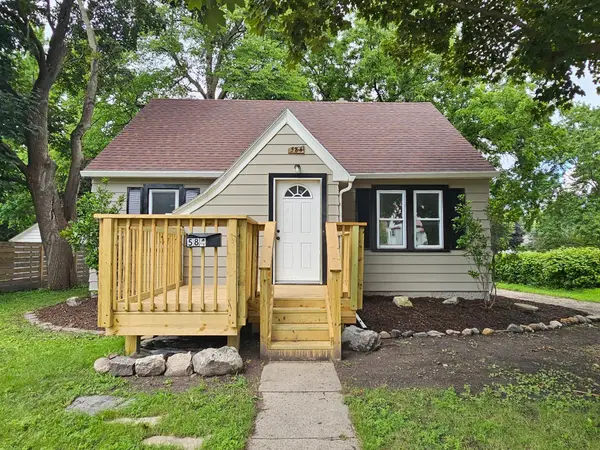 $224,900Active3 beds 1 baths1,155 sq. ft.
$224,900Active3 beds 1 baths1,155 sq. ft.584 Bluff Street Ne, Hutchinson, MN 55350
MLS# 6766882Listed by: PREMIER REAL ESTATE SERVICES  $119,900Pending3 beds 1 baths1,260 sq. ft.
$119,900Pending3 beds 1 baths1,260 sq. ft.540 Brown Street Sw, Hutchinson, MN 55350
MLS# 6766013Listed by: REALTY 1 INC
