11460 Lynn Boyd Way #Fraction 3, Ideal Township, MN 56442
Local realty services provided by:ERA Gillespie Real Estate
Listed by: mike o'connell
Office: larson group real estate/kelle
MLS#:6722107
Source:NSMLS
Price summary
- Price:$249,500
- Price per sq. ft.:$83.03
- Monthly HOA dues:$650
About this home
Don’t miss out on experiencing fractional ownership at this beautiful Rush Lake home located in the premier, year-round Boyd Lodge resort on the Whitefish Chain. As a ¼ fractional owner, you will have access to three months of usage each year, rotating on a schedule, making it a cost-effective alternative for those who cannot reside at the lake full-time. The lake home features a charming cottage atmosphere, complete with a fieldstone fireplace, a screened porch, a deck offering stunning views, an open kitchen, and a spacious great room. This fully furnished home provides ample sleeping accommodations, luxurious furniture, comfortable bedding, state-of-the-art electronics, wireless internet, and all the essentials for a perfect vacation getaway. Your ownership includes access to a poolside community building with a hot tub, an outdoor pool, a private boat launch, docking facilities on Rush Lake, a community beach on Whitefish Lake, and access to the entire Whitefish Chain. The property is minutes away from all the amenities of Crosslake, including excellent restaurants, various retail shops, and premier golf courses.
Contact an agent
Home facts
- Year built:2014
- Listing ID #:6722107
- Added:272 day(s) ago
- Updated:February 12, 2026 at 06:43 PM
Rooms and interior
- Bedrooms:4
- Total bathrooms:3
- Full bathrooms:2
- Living area:2,856 sq. ft.
Heating and cooling
- Cooling:Central Air, Zoned
- Heating:Fireplace(s), Forced Air
Structure and exterior
- Roof:Asphalt, Pitched
- Year built:2014
- Building area:2,856 sq. ft.
- Lot area:0.09 Acres
Utilities
- Water:Shared System, Well
- Sewer:Private Sewer, Septic System Compliant - Yes, Shared Septic, Tank with Drainage Field
Finances and disclosures
- Price:$249,500
- Price per sq. ft.:$83.03
- Tax amount:$4,785 (2025)
New listings near 11460 Lynn Boyd Way #Fraction 3
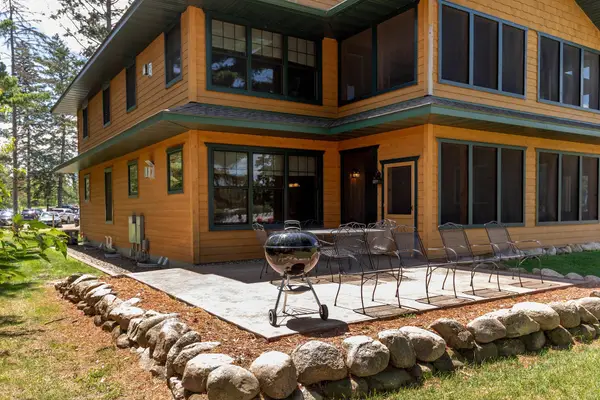 $100,000Active4 beds 5 baths2,900 sq. ft.
$100,000Active4 beds 5 baths2,900 sq. ft.35407 Vacation Drive #13, Pequot Lakes, MN 56472
MLS# 6758061Listed by: NORTHLAND SOTHEBY'S INTERNATIONAL REALTY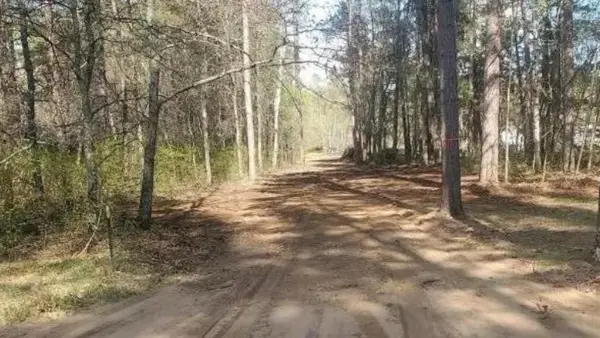 $209,900Active5 Acres
$209,900Active5 Acres35546 Pine Terrace Road, Ideal Twp, MN 56442
MLS# 6806397Listed by: SAVVY AVENUE, LLC $995,000Active3 beds 5 baths4,936 sq. ft.
$995,000Active3 beds 5 baths4,936 sq. ft.10422 Ossawinnamakee Road, Ideal Twp, MN 56472
MLS# 6804456Listed by: LARSON GROUP REAL ESTATE/KELLE $106,000Active4 beds 5 baths2,476 sq. ft.
$106,000Active4 beds 5 baths2,476 sq. ft.35403 Vacation Drive #14, Ideal Twp, MN 56472
MLS# 6788675Listed by: NEXTHOME HORIZONS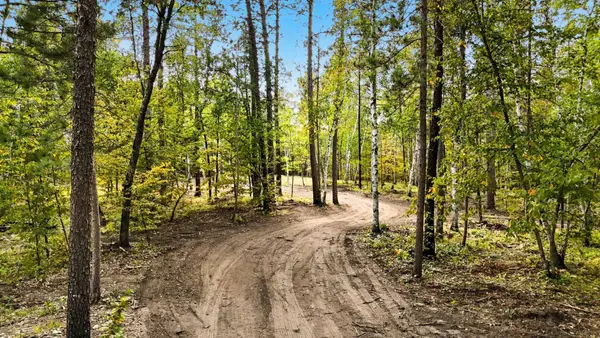 $234,900Active5.32 Acres
$234,900Active5.32 Acres35375 Pine Terrace Road, Crosslake, MN 56472
MLS# 6786157Listed by: NORTHLAND SOTHEBY'S INTERNATIONAL REALTY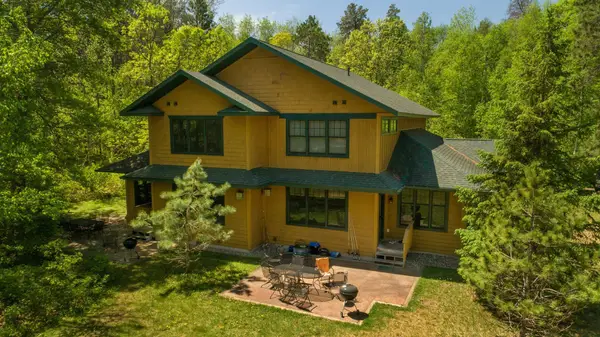 $50,000Active3 beds 4 baths2,262 sq. ft.
$50,000Active3 beds 4 baths2,262 sq. ft.35288 Vacation Dr #26, Pequot Lakes, MN 56472
MLS# 6777395Listed by: NORTHLAND SOTHEBY'S INTERNATIONAL REALTY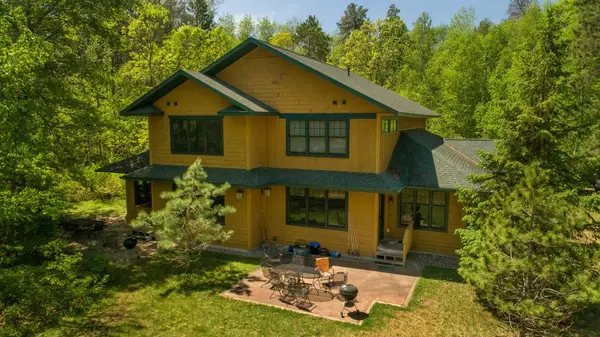 $50,000Active3 beds 4 baths2,262 sq. ft.
$50,000Active3 beds 4 baths2,262 sq. ft.35288 Vacation Dr #25, Pequot Lakes, MN 56472
MLS# 6777398Listed by: NORTHLAND SOTHEBY'S INTERNATIONAL REALTY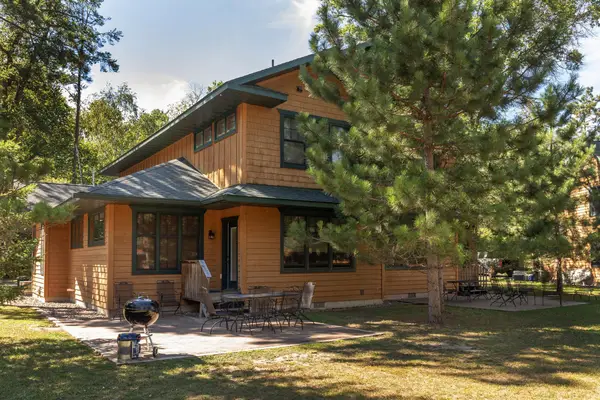 $50,000Active3 beds 4 baths2,262 sq. ft.
$50,000Active3 beds 4 baths2,262 sq. ft.35308 Vacation Drive #24, Pequot Lakes, MN 56472
MLS# 6775736Listed by: NORTHLAND SOTHEBY'S INTERNATIONAL REALTY $399,900Active4.96 Acres
$399,900Active4.96 AcresLot 1 Block 1 Hibiscus, Pine River, MN 56474
MLS# 6775671Listed by: KURILLA REAL ESTATE LTD $349,900Active2.57 Acres
$349,900Active2.57 AcresLot 3 Block 1 Hibiscus, Pine River, MN 56474
MLS# 6775679Listed by: KURILLA REAL ESTATE LTD

