15 Capital Drive, Inver Grove Heights, MN 55076
Local realty services provided by:ERA Viking Realty

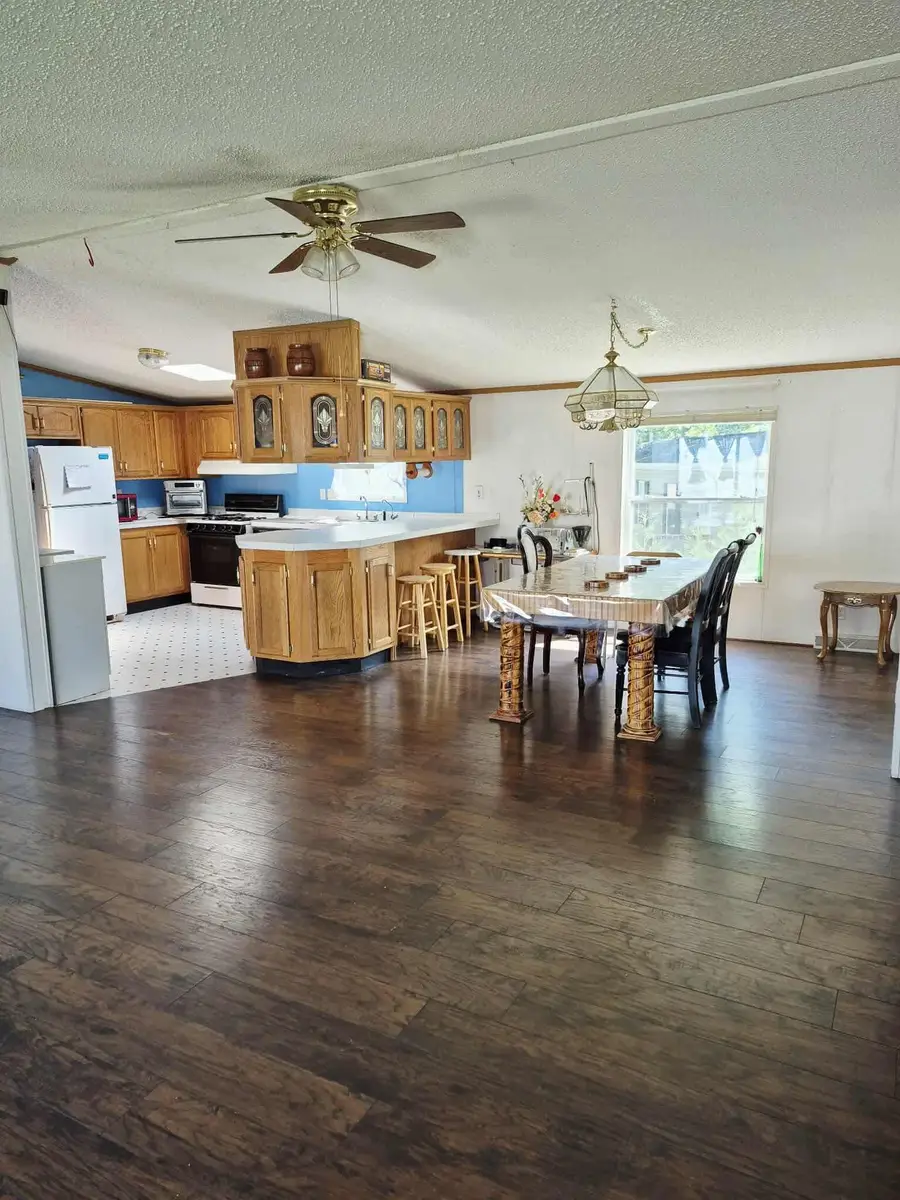

15 Capital Drive,Inver Grove Heights, MN 55076
$94,900
- 4 Beds
- 2 Baths
- 1,624 sq. ft.
- Single family
- Pending
Listed by:melissa zuniga
Office:exp realty
MLS#:6748357
Source:NSMLS
Price summary
- Price:$94,900
- Price per sq. ft.:$58.44
About this home
This is a 1997 4-bedroom 2 bath double wide mobile home in the Skyline Village Manufactured Home Community in Inver Grove Heights Minnesota. This home features off street parking for up to 2 cars and is near the entrance on a large spacious lot. Inside the home offers a large open kitchen, with a breakfast bar, fridge, stove, pantry and dishwasher. Adjacent to the kitchen is a large dining area with space to seat 6 to 8 guests comfortably. There are 3 bedrooms on one end of the home, carpeted, spacious and with closets. One of the bedrooms has a private entrance from the street. On the opposite end of the home is a large primary bedroom with an attached bath, featuring a large tub and shower. The primary bath has his and her sinks as well as a walk-in closet. Outside there is a large storage shed and nice yard surrounding the home. Skyline Village is a well maintained and professionally managed park off in Inver Grove Heights just minutes from 494 and Hwy 52. The park features 2 large playgrounds and accepts DOGS. Lot rent is $961 and includes garbage, water and recycling. The buyer would own the home but would be leasing the lot it sits on. All buyers must be approved by the park to live in this home; financing is available for manufactured homes.
Contact an agent
Home facts
- Year built:1997
- Listing Id #:6748357
- Added:37 day(s) ago
- Updated:August 06, 2025 at 11:50 PM
Rooms and interior
- Bedrooms:4
- Total bathrooms:2
- Full bathrooms:2
- Living area:1,624 sq. ft.
Heating and cooling
- Cooling:Central Air
- Heating:Forced Air
Structure and exterior
- Roof:Age 8 Years or Less
- Year built:1997
- Building area:1,624 sq. ft.
Utilities
- Water:City Water - Connected
- Sewer:City Sewer - Connected
Finances and disclosures
- Price:$94,900
- Price per sq. ft.:$58.44
- Tax amount:$372 (2025)
New listings near 15 Capital Drive
- Coming SoonOpen Fri, 4 to 6pm
 $339,900Coming Soon3 beds 2 baths
$339,900Coming Soon3 beds 2 baths4661 Bloomberg Lane, Inver Grove Heights, MN 55076
MLS# 6717422Listed by: EXP REALTY - New
 $569,900Active3 beds 2 baths2,172 sq. ft.
$569,900Active3 beds 2 baths2,172 sq. ft.11965 Albavar Path, Inver Grove Heights, MN 55077
MLS# 6771485Listed by: NORTHSTAR REAL ESTATE ASSOCIATES - Coming Soon
 $335,000Coming Soon4 beds 2 baths
$335,000Coming Soon4 beds 2 baths3662 73rd Street E, Inver Grove Heights, MN 55076
MLS# 6770559Listed by: BRIX REAL ESTATE - Coming Soon
 $264,900Coming Soon2 beds 2 baths
$264,900Coming Soon2 beds 2 baths6816 Benton Circle #35, Inver Grove Heights, MN 55076
MLS# 6771638Listed by: RE/MAX ADVANTAGE PLUS - New
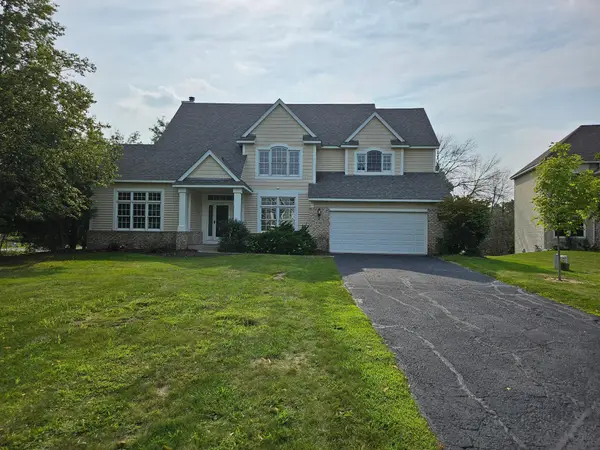 $499,000Active4 beds 3 baths2,571 sq. ft.
$499,000Active4 beds 3 baths2,571 sq. ft.8361 Carew Court, Inver Grove Heights, MN 55076
MLS# 6770624Listed by: SAVVY AVENUE, LLC - New
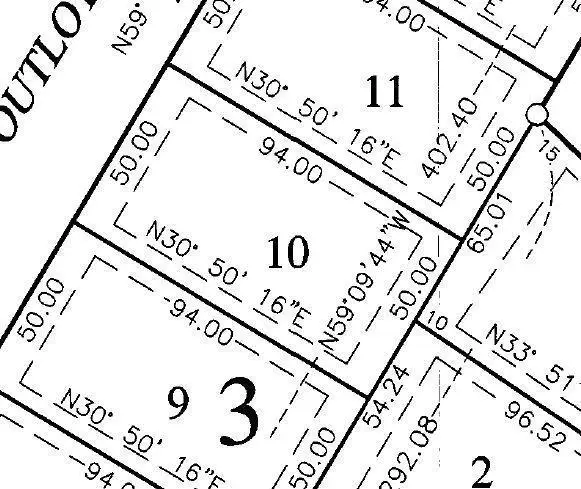 $127,000Active0.11 Acres
$127,000Active0.11 Acres7827 Austin Path, Inver Grove Heights, MN 55077
MLS# 6768933Listed by: RE/MAX ADVANTAGE PLUS - New
 $506,080Active3 beds 2 baths1,841 sq. ft.
$506,080Active3 beds 2 baths1,841 sq. ft.7834 Austin Path, Inver Grove Heights, MN 55077
MLS# 6770914Listed by: BRANDL/ANDERSON REALTY 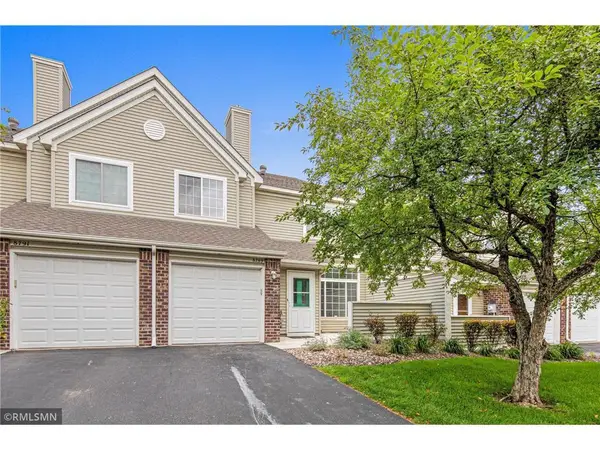 $250,000Active2 beds 2 baths1,225 sq. ft.
$250,000Active2 beds 2 baths1,225 sq. ft.8789 Branson Drive, Inver Grove Heights, MN 55076
MLS# 6751442Listed by: APPLEGATE INC- New
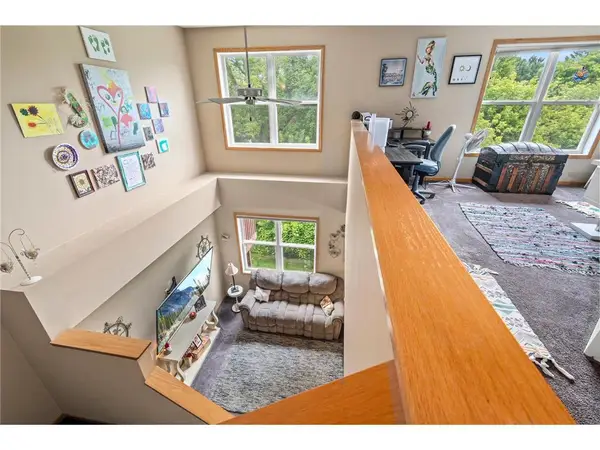 $360,000Active3 beds 3 baths2,330 sq. ft.
$360,000Active3 beds 3 baths2,330 sq. ft.4570 Blaylock Way #4202, Inver Grove Heights, MN 55076
MLS# 6766223Listed by: REALTY ONE GROUP SIMPLIFIED - New
 $575,000Active5 beds 4 baths3,390 sq. ft.
$575,000Active5 beds 4 baths3,390 sq. ft.6244 Bolland Trail, Inver Grove Heights, MN 55076
MLS# 6769015Listed by: REAL ESTATE MASTERS, LTD.
