5903 Bryant Lane, Inver Grove Heights, MN 55076
Local realty services provided by:ERA Prospera Real Estate
5903 Bryant Lane,Inver Grove Heights, MN 55076
$560,000
- 4 Beds
- 4 Baths
- 3,461 sq. ft.
- Single family
- Active
Listed by: david j giblin
Office: re/max results
MLS#:6779720
Source:NSMLS
Price summary
- Price:$560,000
- Price per sq. ft.:$161.8
About this home
Highly Sought-After 2-Story in the Majestic Woodlands of Inver Grove Heights!
Beautifully maintained by the current owners, this home sits on a private, meticulously landscaped lot. Enjoy outdoor living with a spacious deck and patio, charming gazebo, fire pit and a backyard-ideal for play, a swing set, or gatherings.
Inside, the main level features 9-foot ceilings, gleaming hardwood floors, granite countertops, breakfast bar, built-in desk, updated appliances with a gas range, main-floor laundry with additional cabinet space,
and a stunning red brick gas fireplace with mantel. A convenient half bath completes this level.
Upstairs you'll find four generously sized bedrooms, including a primary suite with a walk-in closet, dual vanity, soaking tub, and separate shower, plus a full guest bath.
The finished lower level offers a large family room with cabinetry, countertops, along with a versatile flex room-perfect for an office, hobby space, or non-conforming 5th bedroom. A 3/4 bath
and additional storage round out the space.
Recent updates include: newer flooring, fresh interior paint, updated bathroom fixtures, ceiling fans, and mechanicals. The roof is just 9 years old, furnace & A/C 2016, stamped concrete patio, hardyboard trim in front.
Additional highlights: 3-car garage, In-ground sprinklers, stylish window treatments, central vacuum system and deck.
Contact an agent
Home facts
- Year built:1997
- Listing ID #:6779720
- Added:120 day(s) ago
- Updated:December 27, 2025 at 08:55 PM
Rooms and interior
- Bedrooms:4
- Total bathrooms:4
- Full bathrooms:2
- Half bathrooms:1
- Living area:3,461 sq. ft.
Heating and cooling
- Cooling:Central Air
- Heating:Forced Air
Structure and exterior
- Roof:Age 8 Years or Less, Asphalt
- Year built:1997
- Building area:3,461 sq. ft.
- Lot area:0.3 Acres
Utilities
- Water:City Water - Connected
- Sewer:City Sewer - Connected
Finances and disclosures
- Price:$560,000
- Price per sq. ft.:$161.8
- Tax amount:$5,803 (2025)
New listings near 5903 Bryant Lane
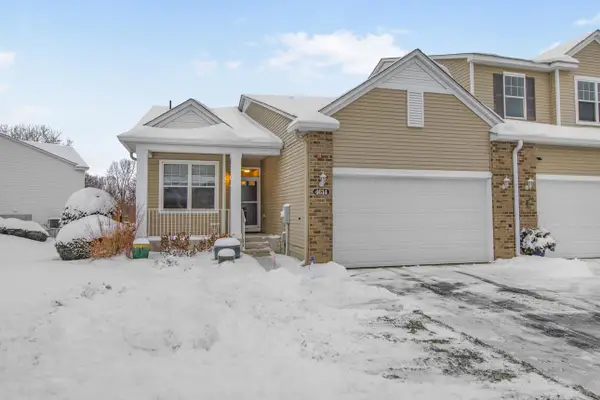 $350,000Active4 beds 3 baths2,492 sq. ft.
$350,000Active4 beds 3 baths2,492 sq. ft.4614 Bloomberg Lane, Inver Grove Heights, MN 55076
MLS# 6826086Listed by: EDINA REALTY, INC.- New
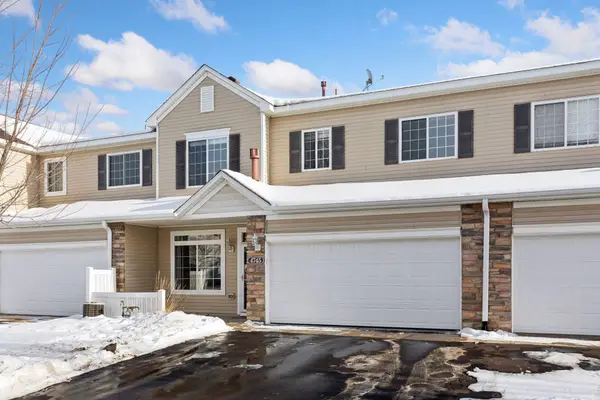 $255,000Active2 beds 2 baths1,380 sq. ft.
$255,000Active2 beds 2 baths1,380 sq. ft.4745 Blaine Avenue #509, Inver Grove Heights, MN 55076
MLS# 7000283Listed by: KELLER WILLIAMS REALTY INTEGRITY LAKES 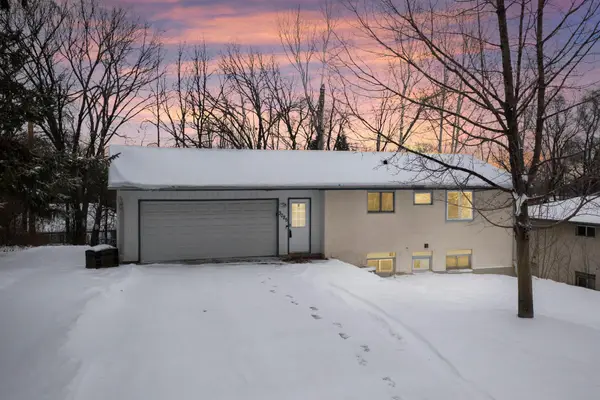 $239,900Pending4 beds 2 baths1,528 sq. ft.
$239,900Pending4 beds 2 baths1,528 sq. ft.3085 Upper 76th Street E, Inver Grove Heights, MN 55076
MLS# 6825399Listed by: EXP REALTY $636,800Active5 beds 4 baths3,024 sq. ft.
$636,800Active5 beds 4 baths3,024 sq. ft.7874 Austin Way, Inver Grove Heights, MN 55077
MLS# 6826326Listed by: BRANDL/ANDERSON REALTY $215,000Active4 beds 2 baths1,440 sq. ft.
$215,000Active4 beds 2 baths1,440 sq. ft.3907 Conroy Trail, Inver Grove Heights, MN 55076
MLS# 6826084Listed by: RE/MAX ADVANTAGE PLUS $379,900Active5 beds 3 baths1,908 sq. ft.
$379,900Active5 beds 3 baths1,908 sq. ft.7447 Cloman Way, Inver Grove Heights, MN 55076
MLS# 6823012Listed by: J H CALLAHAN & ASSOCIATES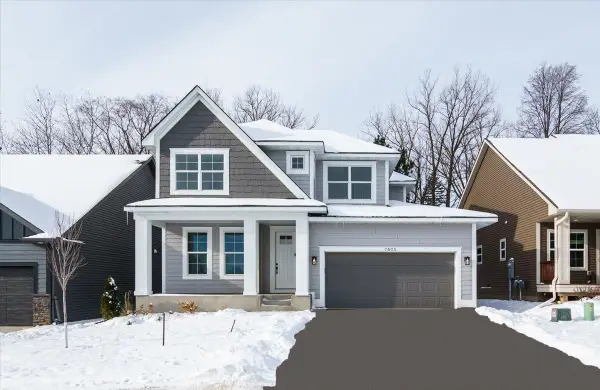 $549,900Active4 beds 3 baths2,437 sq. ft.
$549,900Active4 beds 3 baths2,437 sq. ft.7805 Ava Trail, Inver Grove Heights, MN 55077
MLS# 6821879Listed by: RE/MAX ADVANTAGE PLUS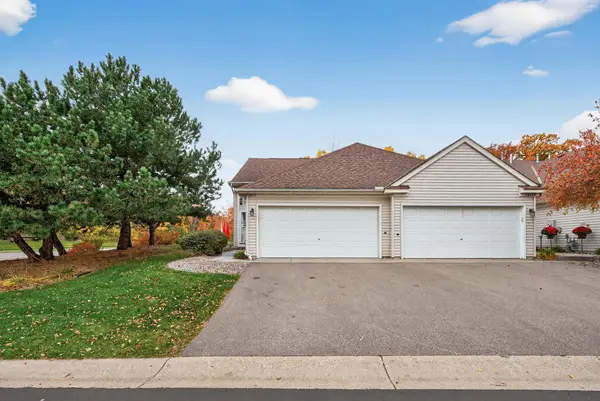 $285,000Active3 beds 2 baths1,792 sq. ft.
$285,000Active3 beds 2 baths1,792 sq. ft.8827 Coffman Path, Inver Grove Heights, MN 55076
MLS# 6825278Listed by: LPT REALTY, LLC- Open Sun, 12:30 to 5pm
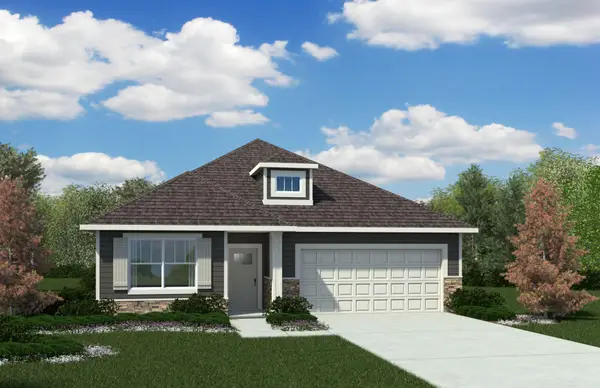 $489,610Active2 beds 2 baths1,527 sq. ft.
$489,610Active2 beds 2 baths1,527 sq. ft.7848 Austin Path, Inver Grove Heights, MN 55077
MLS# 6822758Listed by: BRANDL/ANDERSON REALTY  $1,295,000Active5 beds 4 baths4,235 sq. ft.
$1,295,000Active5 beds 4 baths4,235 sq. ft.10064 Adam Avenue, Inver Grove Heights, MN 55077
MLS# 6822901Listed by: EXP REALTY
