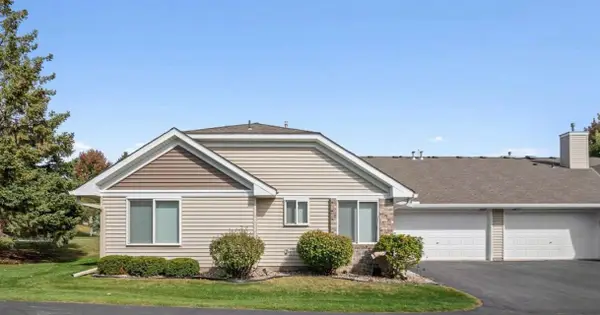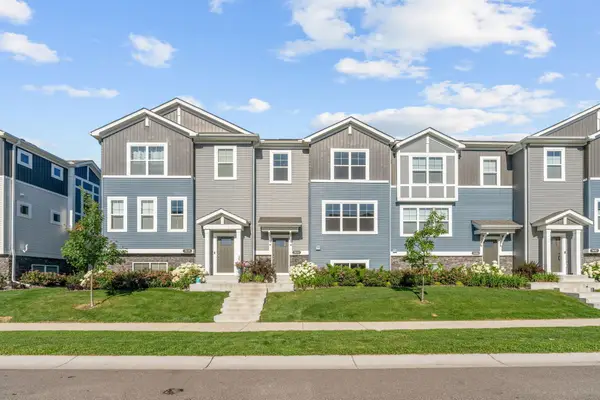7816 Austin Path, Inver Grove Heights, MN 55077
Local realty services provided by:ERA Gillespie Real Estate
7816 Austin Path,Inver Grove Heights, MN 55077
$494,925
- 2 Beds
- 2 Baths
- 1,668 sq. ft.
- Single family
- Active
Listed by:becca kromer
Office:brandl/anderson realty
MLS#:6685291
Source:NSMLS
Price summary
- Price:$494,925
- Price per sq. ft.:$296.72
- Monthly HOA dues:$65.92
About this home
**UNDER CONSTRUCTION**
Welcome to the stunning Elm floorplan, a to-be-built home located in the desirable Scenic Hills community. This thoughtfully designed, one-level living home offers 2 spacious bedrooms and 2 baths, with a generous 1668 sq ft of one-level living space. The open-concept layout is perfect for modern living, featuring a cozy gas fireplace in the Great Room, creating an inviting atmosphere for relaxation or entertaining. Enjoy beautiful finishes throughout, including high-end flooring, additional cabinetry flanking open wall of kitchen, along with countertops, enlarged island, as well as many thoughtful upgrades that elevate the home's overall appeal. The Elm floorplan offers both comfort and style, with plenty of room to spread out and enjoy life in this charming neighborhood. Don’t miss your chance to own this exceptional home in Scenic Hills, where luxury meets convenience. Estimated completion date available upon request. Contact us today to learn more!
Contact an agent
Home facts
- Year built:2025
- Listing ID #:6685291
- Added:216 day(s) ago
- Updated:October 23, 2025 at 12:00 PM
Rooms and interior
- Bedrooms:2
- Total bathrooms:2
- Full bathrooms:1
- Living area:1,668 sq. ft.
Heating and cooling
- Cooling:Central Air
- Heating:Forced Air
Structure and exterior
- Roof:Age 8 Years or Less, Asphalt
- Year built:2025
- Building area:1,668 sq. ft.
- Lot area:0.11 Acres
Utilities
- Water:City Water - Connected
- Sewer:City Sewer - Connected
Finances and disclosures
- Price:$494,925
- Price per sq. ft.:$296.72
- Tax amount:$942 (2024)
New listings near 7816 Austin Path
- Coming Soon
 $350,000Coming Soon2 beds 2 baths
$350,000Coming Soon2 beds 2 baths4611 Blaine Avenue #1308, Inver Grove Heights, MN 55076
MLS# 6807398Listed by: REAL BROKER, LLC - Open Sat, 10:30am to 12pmNew
 $264,900Active2 beds 2 baths1,244 sq. ft.
$264,900Active2 beds 2 baths1,244 sq. ft.8086 Dana Path, Inver Grove Heights, MN 55076
MLS# 6805970Listed by: MAUZY PROPERTIES - Coming Soon
 $225,000Coming Soon3 beds 2 baths
$225,000Coming Soon3 beds 2 baths7924 Barbara Avenue, Inver Grove Heights, MN 55077
MLS# 6802910Listed by: KELLER WILLIAMS PREMIER REALTY - New
 $624,900Active5 beds 3 baths3,038 sq. ft.
$624,900Active5 beds 3 baths3,038 sq. ft.10787 Alison Way, Inver Grove Heights, MN 55077
MLS# 6805553Listed by: RE/MAX RESULTS - Open Sat, 1:15 to 2:45pmNew
 $354,900Active4 beds 2 baths1,728 sq. ft.
$354,900Active4 beds 2 baths1,728 sq. ft.7134 Claude Avenue, Inver Grove Heights, MN 55076
MLS# 6804592Listed by: REAL BROKER, LLC - New
 $234,500Active2 beds 2 baths1,201 sq. ft.
$234,500Active2 beds 2 baths1,201 sq. ft.8829 Branson Drive #46, Inver Grove Heights, MN 55076
MLS# 6804936Listed by: COLDWELL BANKER REALTY - Coming Soon
 $590,000Coming Soon4 beds 3 baths
$590,000Coming Soon4 beds 3 baths8124 Clifford Circle, Inver Grove Heights, MN 55076
MLS# 6804696Listed by: KELLER WILLIAMS REALTY INTEGRITY - New
 $259,900Active2 beds 2 baths1,399 sq. ft.
$259,900Active2 beds 2 baths1,399 sq. ft.8590 Corcoran Path, Inver Grove Heights, MN 55076
MLS# 6804232Listed by: EHOUSE REALTY, INC - New
 $355,000Active3 beds 3 baths2,132 sq. ft.
$355,000Active3 beds 3 baths2,132 sq. ft.7614 Connie Lane, Inver Grove Heights, MN 55076
MLS# 6804271Listed by: ENGEL & VOLKERS LAKE MINNETONKA - New
 $289,900Active2 beds 2 baths1,469 sq. ft.
$289,900Active2 beds 2 baths1,469 sq. ft.4852 Bisset Lane #9504, Inver Grove Heights, MN 55076
MLS# 6799831Listed by: RE/MAX ADVANTAGE PLUS
