7839 Austin Path, Inver Grove Heights, MN 55077
Local realty services provided by:ERA Prospera Real Estate
7839 Austin Path,Inver Grove Heights, MN 55077
$595,000
- 4 Beds
- 3 Baths
- 2,806 sq. ft.
- Single family
- Active
Listed by: whitney meester
Office: re/max advantage plus
MLS#:6820413
Source:NSMLS
Price summary
- Price:$595,000
- Price per sq. ft.:$212.05
- Monthly HOA dues:$66
About this home
Discover the Thornsbrook, a stunning new construction two-story home in the sought-after Scenic Hills neighborhood of Inver Grove Heights. This 2,806 sq ft home sits on a premium walk-out lot and offers an open, inviting layout with high-end finishes throughout. Custom gourmet kitchen with professional grade SS appliances and stunning quartz countertops. Featuring 4 spacious bedrooms, 3 bathrooms, a main-level office, and an upper-level loft, the design blends functionality with modern style. Fabulous master bedroom suite with stand alone soaking tub and walk-in closet. The unfinished walk-out basement provides excellent potential for future expansion. Quality craftsmanship, oversized living areas, and designer finishes make this home perfect for today’s lifestyle. Conveniently located near parks, trails, and major roadways for easy commuting. A beautiful blend of space, style, and future potential. Schedule your showing today.
Contact an agent
Home facts
- Year built:2025
- Listing ID #:6820413
- Added:33 day(s) ago
- Updated:December 24, 2025 at 04:52 PM
Rooms and interior
- Bedrooms:4
- Total bathrooms:3
- Full bathrooms:2
- Half bathrooms:1
- Living area:2,806 sq. ft.
Heating and cooling
- Cooling:Central Air
- Heating:Forced Air
Structure and exterior
- Roof:Age 8 Years or Less, Asphalt, Pitched
- Year built:2025
- Building area:2,806 sq. ft.
- Lot area:0.2 Acres
Utilities
- Water:City Water - Connected
- Sewer:City Sewer - Connected
Finances and disclosures
- Price:$595,000
- Price per sq. ft.:$212.05
New listings near 7839 Austin Path
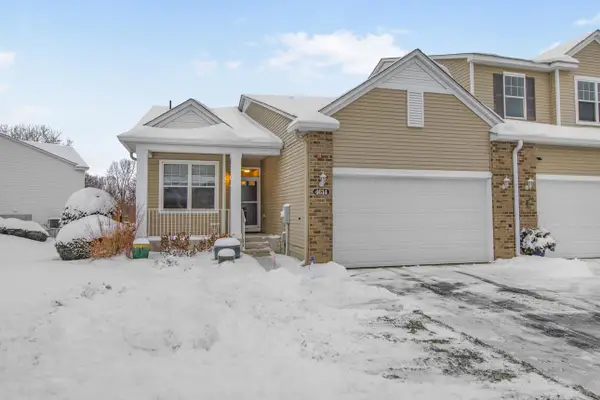 $350,000Active4 beds 3 baths2,492 sq. ft.
$350,000Active4 beds 3 baths2,492 sq. ft.4614 Bloomberg Lane, Inver Grove Heights, MN 55076
MLS# 6826086Listed by: EDINA REALTY, INC.- New
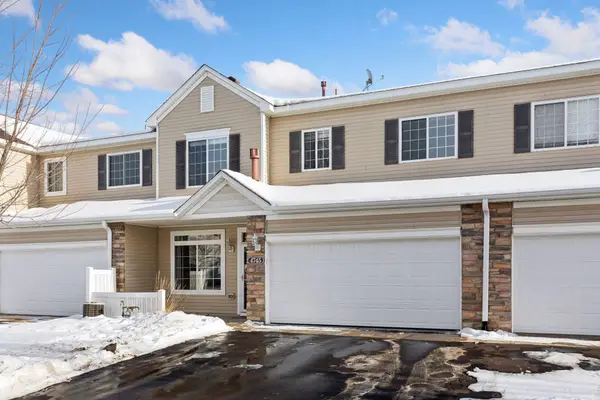 $255,000Active2 beds 2 baths1,380 sq. ft.
$255,000Active2 beds 2 baths1,380 sq. ft.4745 Blaine Avenue #509, Inver Grove Heights, MN 55076
MLS# 7000283Listed by: KELLER WILLIAMS REALTY INTEGRITY LAKES 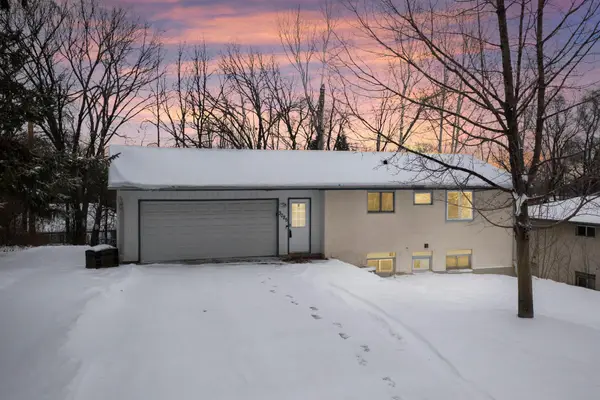 $239,900Pending4 beds 2 baths1,528 sq. ft.
$239,900Pending4 beds 2 baths1,528 sq. ft.3085 Upper 76th Street E, Inver Grove Heights, MN 55076
MLS# 6825399Listed by: EXP REALTY $636,800Active5 beds 4 baths3,024 sq. ft.
$636,800Active5 beds 4 baths3,024 sq. ft.7874 Austin Way, Inver Grove Heights, MN 55077
MLS# 6826326Listed by: BRANDL/ANDERSON REALTY $215,000Active4 beds 2 baths1,440 sq. ft.
$215,000Active4 beds 2 baths1,440 sq. ft.3907 Conroy Trail, Inver Grove Heights, MN 55076
MLS# 6826084Listed by: RE/MAX ADVANTAGE PLUS $379,900Active5 beds 3 baths1,908 sq. ft.
$379,900Active5 beds 3 baths1,908 sq. ft.7447 Cloman Way, Inver Grove Heights, MN 55076
MLS# 6823012Listed by: J H CALLAHAN & ASSOCIATES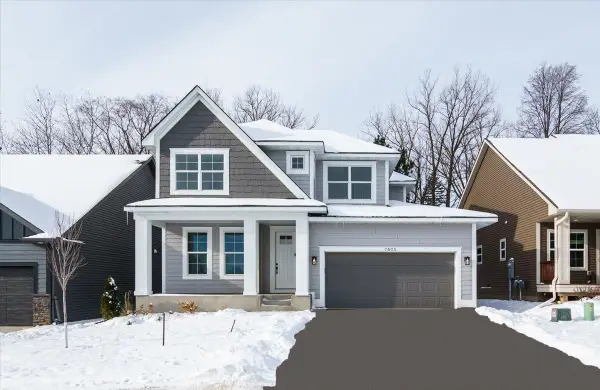 $549,900Active4 beds 3 baths2,437 sq. ft.
$549,900Active4 beds 3 baths2,437 sq. ft.7805 Ava Trail, Inver Grove Heights, MN 55077
MLS# 6821879Listed by: RE/MAX ADVANTAGE PLUS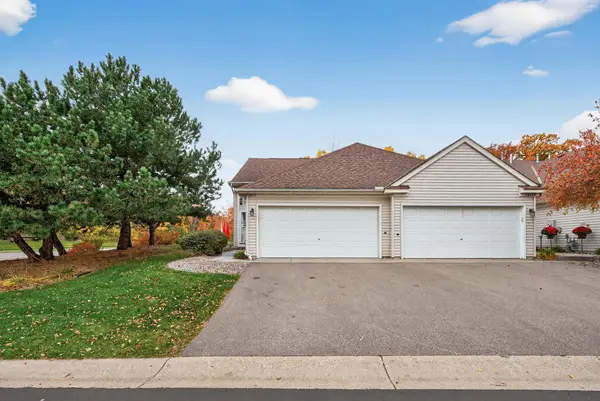 $285,000Active3 beds 2 baths1,792 sq. ft.
$285,000Active3 beds 2 baths1,792 sq. ft.8827 Coffman Path, Inver Grove Heights, MN 55076
MLS# 6825278Listed by: LPT REALTY, LLC- Open Fri, 12:30 to 5pm
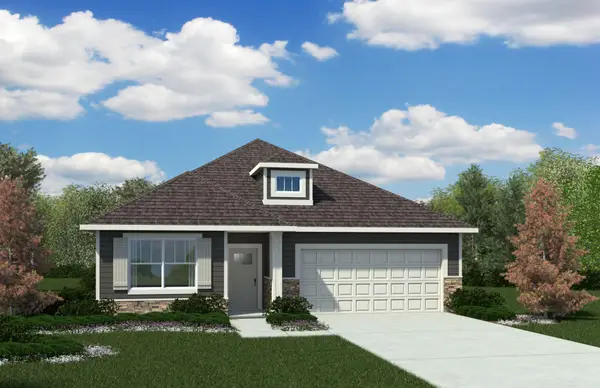 $489,610Active2 beds 2 baths1,527 sq. ft.
$489,610Active2 beds 2 baths1,527 sq. ft.7848 Austin Path, Inver Grove Heights, MN 55077
MLS# 6822758Listed by: BRANDL/ANDERSON REALTY  $1,295,000Active5 beds 4 baths4,235 sq. ft.
$1,295,000Active5 beds 4 baths4,235 sq. ft.10064 Adam Avenue, Inver Grove Heights, MN 55077
MLS# 6822901Listed by: EXP REALTY
