7910 Banks Path, Inver Grove Heights, MN 55077
Local realty services provided by:ERA Gillespie Real Estate
7910 Banks Path,Inver Grove Heights, MN 55077
$410,000
- 4 Beds
- 3 Baths
- 2,212 sq. ft.
- Single family
- Active
Listed by: melanie willy, john w. willy
Office: edina realty, inc.
MLS#:6810625
Source:NSMLS
Price summary
- Price:$410,000
- Price per sq. ft.:$185.35
About this home
Lovely brick-front rambler with walkout lower level, fenced backyard, and mature, tree-lined setting. The main level features vaulted ceilings, a bright living room, and a spacious kitchen with stainless steel appliances, center island, tile backsplash, warm cabinetry, and a convenient pantry closet. The adjoining dining area opens to a large deck—ideal for relaxing or entertaining. Three bedrooms are located on the upper level, including a comfortable primary suite with a private ¾ bath. Both upper and lower bathrooms have been updated. The walkout lower level offers two generous family room areas, a built-in bar with mini fridge, a fourth bedroom, a third bath, and a painted brick woodburning fireplace. Tons of storage. Newer dishwasher, water heater, updated lighting and fresh paint. Convenient Inver Grove Heights location near the Grove Aquatic and Fitness Center, ice arena, playground, skate park, and more. Move-in ready and well cared for, this home offers space, comfort, and functionality in a welcoming neighborhood setting.
Contact an agent
Home facts
- Year built:1989
- Listing ID #:6810625
- Added:52 day(s) ago
- Updated:December 20, 2025 at 11:58 PM
Rooms and interior
- Bedrooms:4
- Total bathrooms:3
- Full bathrooms:1
- Living area:2,212 sq. ft.
Heating and cooling
- Cooling:Central Air
- Heating:Forced Air
Structure and exterior
- Roof:Asphalt
- Year built:1989
- Building area:2,212 sq. ft.
- Lot area:0.28 Acres
Utilities
- Water:City Water - Connected
- Sewer:City Sewer - Connected
Finances and disclosures
- Price:$410,000
- Price per sq. ft.:$185.35
- Tax amount:$3,876 (2025)
New listings near 7910 Banks Path
- New
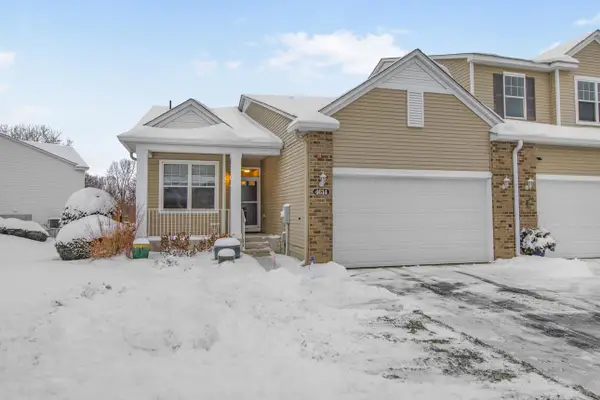 $350,000Active4 beds 3 baths2,492 sq. ft.
$350,000Active4 beds 3 baths2,492 sq. ft.4614 Bloomberg Lane, Inver Grove Heights, MN 55076
MLS# 6826086Listed by: EDINA REALTY, INC. - New
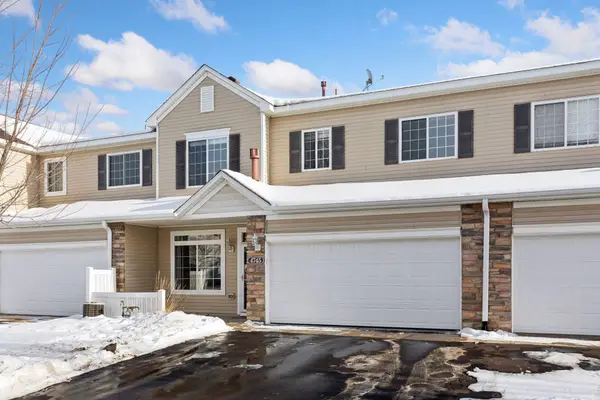 $255,000Active2 beds 2 baths1,380 sq. ft.
$255,000Active2 beds 2 baths1,380 sq. ft.4745 Blaine Avenue #509, Inver Grove Heights, MN 55076
MLS# 7000283Listed by: KELLER WILLIAMS REALTY INTEGRITY LAKES - New
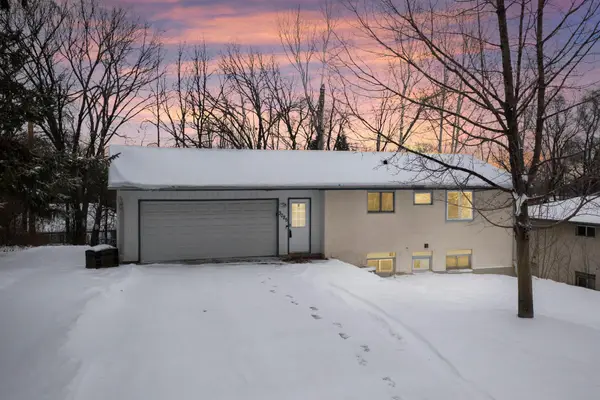 $239,900Active4 beds 2 baths1,528 sq. ft.
$239,900Active4 beds 2 baths1,528 sq. ft.3085 Upper 76th Street E, Inver Grove Heights, MN 55076
MLS# 6825399Listed by: EXP REALTY - New
 $636,800Active5 beds 4 baths3,024 sq. ft.
$636,800Active5 beds 4 baths3,024 sq. ft.7874 Austin Way, Inver Grove Heights, MN 55077
MLS# 6826326Listed by: BRANDL/ANDERSON REALTY - New
 $215,000Active4 beds 2 baths1,440 sq. ft.
$215,000Active4 beds 2 baths1,440 sq. ft.3907 Conroy Trail, Inver Grove Heights, MN 55076
MLS# 6826084Listed by: RE/MAX ADVANTAGE PLUS - New
 $379,900Active5 beds 3 baths1,908 sq. ft.
$379,900Active5 beds 3 baths1,908 sq. ft.7447 Cloman Way, Inver Grove Heights, MN 55076
MLS# 6823012Listed by: J H CALLAHAN & ASSOCIATES 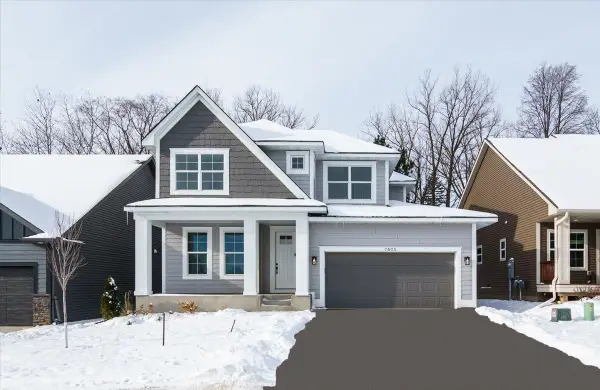 $549,900Active4 beds 3 baths2,437 sq. ft.
$549,900Active4 beds 3 baths2,437 sq. ft.7805 Ava Trail, Inver Grove Heights, MN 55077
MLS# 6821879Listed by: RE/MAX ADVANTAGE PLUS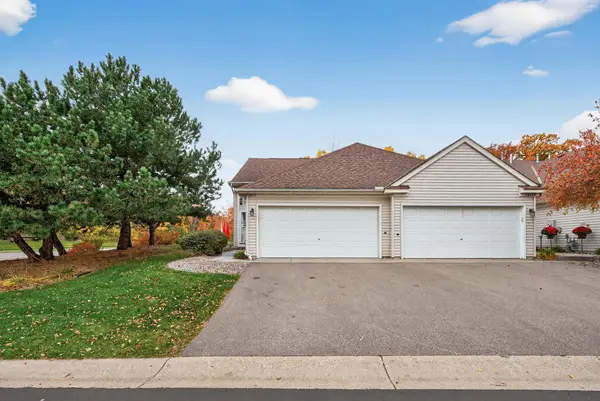 $285,000Active3 beds 2 baths1,792 sq. ft.
$285,000Active3 beds 2 baths1,792 sq. ft.8827 Coffman Path, Inver Grove Heights, MN 55076
MLS# 6825278Listed by: LPT REALTY, LLC- Open Sun, 12:30 to 5pm
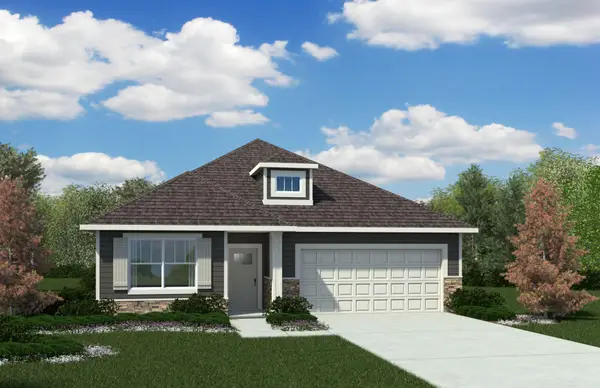 $489,610Active2 beds 2 baths1,527 sq. ft.
$489,610Active2 beds 2 baths1,527 sq. ft.7848 Austin Path, Inver Grove Heights, MN 55077
MLS# 6822758Listed by: BRANDL/ANDERSON REALTY  $1,295,000Active5 beds 4 baths4,235 sq. ft.
$1,295,000Active5 beds 4 baths4,235 sq. ft.10064 Adam Avenue, Inver Grove Heights, MN 55077
MLS# 6822901Listed by: EXP REALTY
