8602 Birch Court, Inver Grove Heights, MN 55076
Local realty services provided by:ERA Gillespie Real Estate
8602 Birch Court,Inver Grove Heights, MN 55076
$549,900
- 5 Beds
- 4 Baths
- 3,295 sq. ft.
- Single family
- Pending
Listed by:richard (dick) braun
Office:re/max results
MLS#:6777961
Source:NSMLS
Price summary
- Price:$549,900
- Price per sq. ft.:$156
- Monthly HOA dues:$53.33
About this home
Welcome to the highly sought-after Winslow plan in Arbor Point's Birchwood Ponds South Addition! This spacious 5-bedroom, two-story hme is perfectly situated on a quiet cul-de-sac, backing up to an expansive walking trail system that stretches for miles-ideal for nature lovers and outdoor enthusiasts. The south-facing backyard provides abundant natural light and a sunny outdoor space to enjoy year-round. Inside, you'll find a thoughtful and versatile layout featuring both formal and informal living spaces. The cozy main floor family room includes a gas fireplace and opens to the dinette, with a walkout to a large, generously sized deck-perfect for entertaining or relaxing. The main floor boasts 9-foot ceilings enhancing the open and airy feel of the home. Upstairs, there are four spacious bedrooms, while the finished lower level includes the 5th bedroom along with a large family and game room, don't overlook the jumbo 3 car garage--offering plenty of space for everyone. Recent updates include: New Blacktop Driveway; James Hardie siding (2012); Furnace and humidifier (2012); New carpet (2023); New roof (2022); Gas Fireplace just cleaned and tuned/Furnace and A/C just cleaned and certified/Radon test under 4pc/1. This home has been meticulously maintained and is truly move-in ready. Don't miss your chance to live in one of the area's most popular neighborhoods.
Contact an agent
Home facts
- Year built:1996
- Listing ID #:6777961
- Added:21 day(s) ago
- Updated:September 16, 2025 at 01:43 PM
Rooms and interior
- Bedrooms:5
- Total bathrooms:4
- Full bathrooms:2
- Half bathrooms:1
- Living area:3,295 sq. ft.
Heating and cooling
- Cooling:Central Air
- Heating:Fireplace(s), Forced Air
Structure and exterior
- Roof:Age 8 Years or Less, Asphalt
- Year built:1996
- Building area:3,295 sq. ft.
- Lot area:0.24 Acres
Utilities
- Water:City Water - Connected
- Sewer:City Sewer - Connected
Finances and disclosures
- Price:$549,900
- Price per sq. ft.:$156
- Tax amount:$5,488 (2025)
New listings near 8602 Birch Court
- New
 $495,000Active4 beds 3 baths2,571 sq. ft.
$495,000Active4 beds 3 baths2,571 sq. ft.8361 Carew Court, Inver Grove Heights, MN 55076
MLS# 6788840Listed by: SAVVY AVENUE, LLC - Open Sat, 11:30am to 1pmNew
 $590,000Active4 beds 4 baths3,240 sq. ft.
$590,000Active4 beds 4 baths3,240 sq. ft.9151 Tyne Lane, Inver Grove Heights, MN 55077
MLS# 6765437Listed by: EDINA REALTY, INC. - New
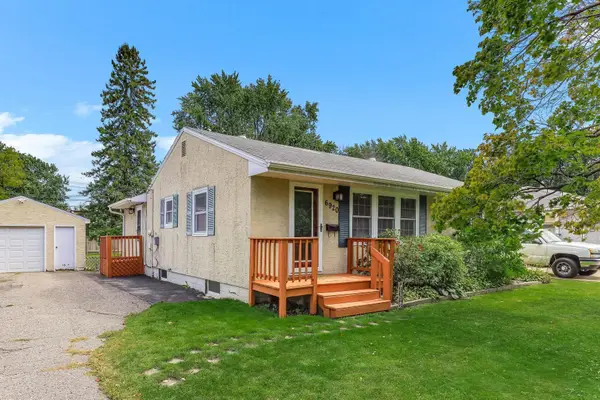 $365,000Active3 beds 2 baths1,740 sq. ft.
$365,000Active3 beds 2 baths1,740 sq. ft.6920 Cleve Avenue E, Inver Grove Heights, MN 55076
MLS# 6785320Listed by: COLDWELL BANKER REALTY - New
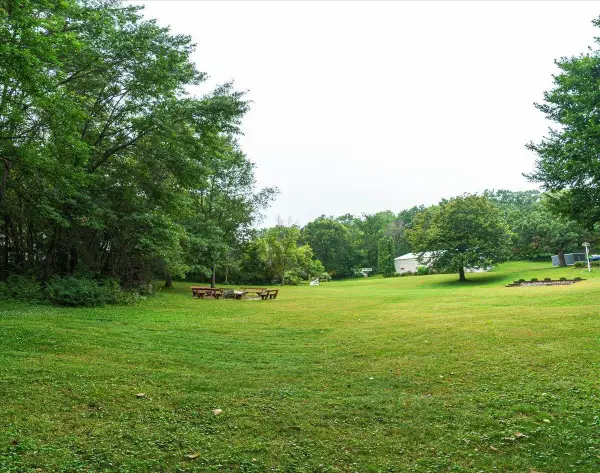 $1,325,000Active6.03 Acres
$1,325,000Active6.03 Acres6050 Cahill Avenue, Inver Grove Heights, MN 55076
MLS# 6786688Listed by: RE/MAX RESULTS - New
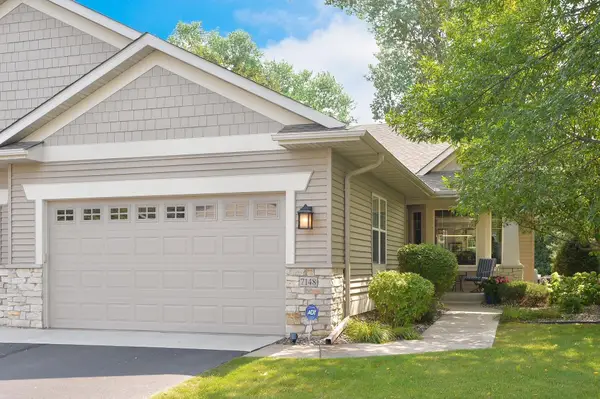 $475,000Active2 beds 3 baths2,447 sq. ft.
$475,000Active2 beds 3 baths2,447 sq. ft.7148 Ballard Trail, Inver Grove Heights, MN 55077
MLS# 6777877Listed by: KELLER WILLIAMS REALTY INTEGRITY LAKES - New
 $254,900Active0.28 Acres
$254,900Active0.28 Acres11732 Azure Circle, Inver Grove Heights, MN 55077
MLS# 6783281Listed by: TOP NOTCH PROPERTIES & REALTY SERVICES 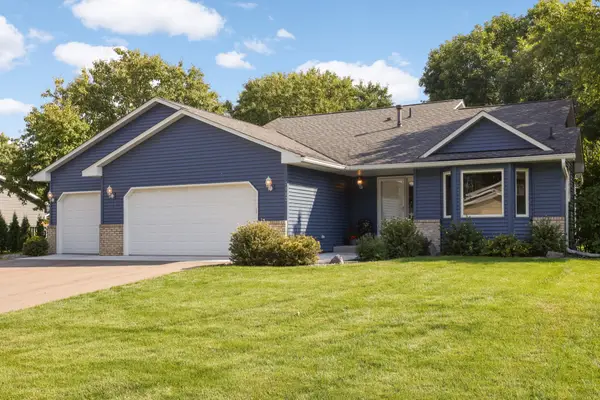 $429,000Pending3 beds 2 baths2,363 sq. ft.
$429,000Pending3 beds 2 baths2,363 sq. ft.7082 Blake Path, Inver Grove Heights, MN 55076
MLS# 6772303Listed by: MINNESOTA PREMIER REALTY, INC. $189,900Active1.51 Acres
$189,900Active1.51 Acres6969 River Road, Inver Grove Heights, MN 55076
MLS# 6782057Listed by: REDFIN CORPORATION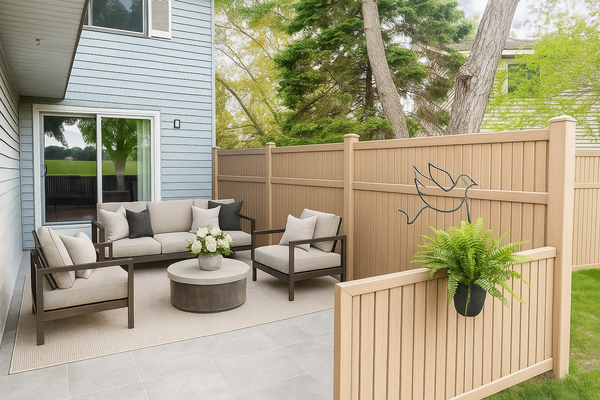 $248,500Active3 beds 1 baths1,250 sq. ft.
$248,500Active3 beds 1 baths1,250 sq. ft.3568 Cloman Way, Inver Grove Heights, MN 55076
MLS# 6784102Listed by: LUND REALTY $545,000Active4 beds 4 baths2,405 sq. ft.
$545,000Active4 beds 4 baths2,405 sq. ft.7830 Adler Trail, Inver Grove Heights, MN 55077
MLS# 6783987Listed by: RE/MAX ADVANTAGE PLUS
