1268 Edge Way, Jordan, MN 55352
Local realty services provided by:ERA Viking Realty
1268 Edge Way,Jordan, MN 55352
$489,990
- 5 Beds
- 3 Baths
- 2,632 sq. ft.
- Single family
- Pending
Upcoming open houses
- Fri, Feb 1307:00 pm - 08:00 pm
- Sat, Feb 1407:00 pm - 08:00 pm
- Sun, Feb 1507:00 pm - 08:00 pm
- Fri, Feb 2007:00 pm - 08:00 pm
- Sat, Feb 2107:00 pm - 08:00 pm
- Sun, Feb 2207:00 pm - 08:00 pm
- Fri, Feb 2707:00 pm - 08:00 pm
- Sat, Feb 2807:00 pm - 08:00 pm
Listed by: jenny hansen thomas, stephanie kelly
Office: m/i homes
MLS#:7004531
Source:NSMLS
Price summary
- Price:$489,990
- Price per sq. ft.:$186.17
- Monthly HOA dues:$41
About this home
Conventional 4.875%/4.9249% APR if closing March 2026 with seller preferred lender. FHA and VA options also available. Call for further details.
Welcome to Beaumont Bluffs just outside the charming downtown of Jordan. Beaumont Bluffs is walking distance to Jordan Public Schools, the Rec Center, and parks.
Discover the expansive Richmond floor plan, thoughtfully designed to accommodate every family member. There are 5-bedrooms, 3-bathrooms, and a 3-car garage, this home offers 2,632 finished square feet of comfortable living.
The heart of the home features a seamless flow between the kitchen, dining area, family room, and morning room creating a bright, open space perfect for gathering and entertaining. The chef-inspired kitchen boasts a center island, a walk-in pantry, and sleek GE stainless-steel appliances to make meal prep a breeze. Conveniently located near the garage is the mud room which provides easy access for storing coats, shoes, and gear. Adjacent to this space is the flex room which offers a quiet retreat for a home office or a playful kid’s zone which you can tailor to your lifestyle.
Upper level offers five spacious bedrooms, a shared bath, and a laundry room for added convenience. The owner’s suite is a private sanctuary featuring a luxurious bath with a double-sink vanity, shower, linen closet, and a generously sized walk-in closet.
READY NOW!
Beaumont Bluffs is more than a neighborhood, it is a thoughtfully designed community that captures the spirit of Jordan while offering modern comfort and timeless charm.
Contact an agent
Home facts
- Year built:2025
- Listing ID #:7004531
- Added:235 day(s) ago
- Updated:February 12, 2026 at 06:43 PM
Rooms and interior
- Bedrooms:5
- Total bathrooms:3
- Full bathrooms:1
- Half bathrooms:1
- Living area:2,632 sq. ft.
Heating and cooling
- Cooling:Central Air
- Heating:Forced Air
Structure and exterior
- Roof:Age 8 Years or Less, Pitched
- Year built:2025
- Building area:2,632 sq. ft.
- Lot area:0.17 Acres
Utilities
- Water:City Water - Connected
- Sewer:City Sewer - Connected
Finances and disclosures
- Price:$489,990
- Price per sq. ft.:$186.17
- Tax amount:$354 (2025)
New listings near 1268 Edge Way
- Open Sat, 11am to 1pmNew
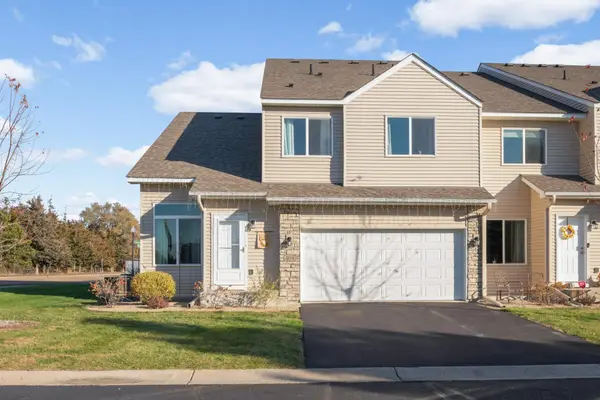 $315,000Active3 beds 4 baths2,065 sq. ft.
$315,000Active3 beds 4 baths2,065 sq. ft.408 Bentley Court, Jordan, MN 55352
MLS# 7018324Listed by: KELLER WILLIAMS SELECT REALTY - New
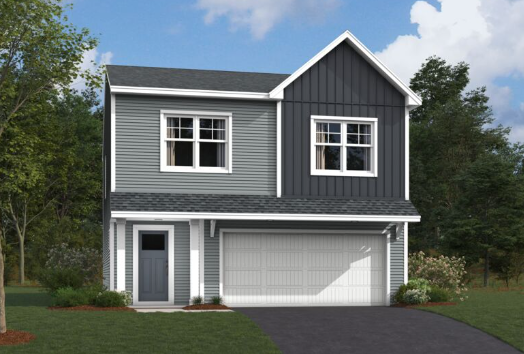 $394,000Active3 beds 3 baths1,956 sq. ft.
$394,000Active3 beds 3 baths1,956 sq. ft.1221 Edge Circle, Jordan, MN 55352
MLS# 7017016Listed by: M/I HOMES - Open Thu, 10am to 5pm
 $482,880Pending3 beds 2 baths1,899 sq. ft.
$482,880Pending3 beds 2 baths1,899 sq. ft.1270 Highland Lane, Jordan, MN 55352
MLS# 7017953Listed by: M/I HOMES - Open Thu, 10am to 5pm
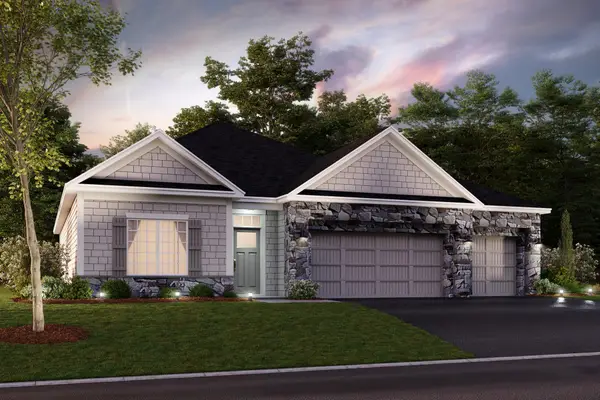 $542,410Pending2 beds 2 baths1,886 sq. ft.
$542,410Pending2 beds 2 baths1,886 sq. ft.1327 Highland Lane, Jordan, MN 55352
MLS# 7017930Listed by: M/I HOMES - New
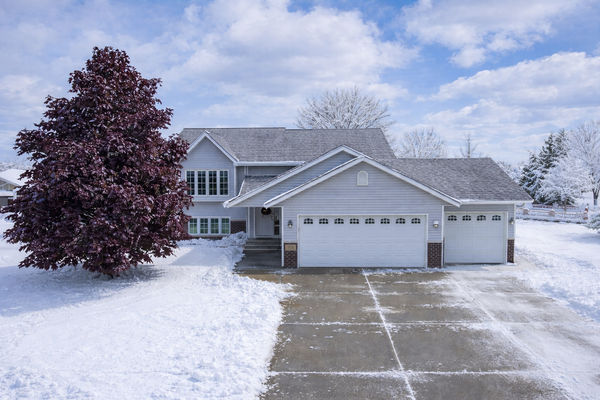 $389,900Active3 beds 2 baths2,035 sq. ft.
$389,900Active3 beds 2 baths2,035 sq. ft.211 Clover Court, Jordan, MN 55352
MLS# 7009140Listed by: RE/MAX ADVANTAGE PLUS - New
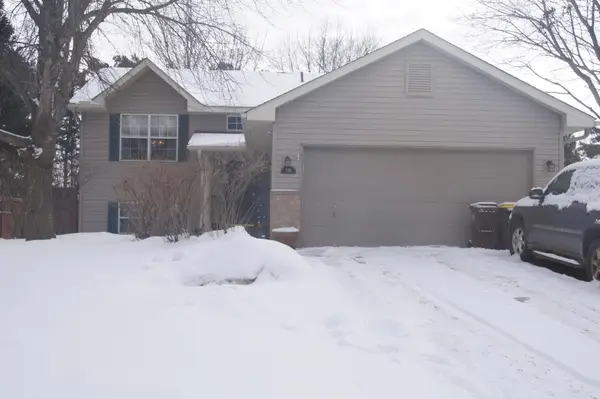 $345,000Active4 beds 2 baths2,450 sq. ft.
$345,000Active4 beds 2 baths2,450 sq. ft.516 Heritage Trail, Jordan, MN 55352
MLS# 7015936Listed by: BRIDGE REALTY, LLC - New
 $525,000Active4 beds 4 baths2,963 sq. ft.
$525,000Active4 beds 4 baths2,963 sq. ft.309 Arabian Drive, Jordan, MN 55352
MLS# 7014415Listed by: METROHOMESMARKET.COM 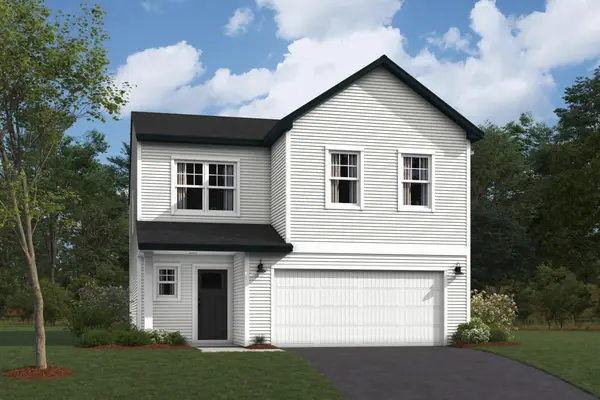 $425,000Active5 beds 3 baths2,485 sq. ft.
$425,000Active5 beds 3 baths2,485 sq. ft.1225 Edge Circle, Jordan, MN 55352
MLS# 7010545Listed by: M/I HOMES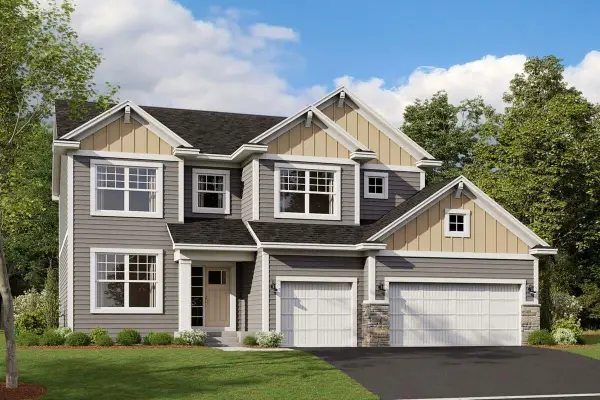 $577,990Active4 beds 3 baths2,792 sq. ft.
$577,990Active4 beds 3 baths2,792 sq. ft.1315 Beaumont Boulevard, Jordan, MN 55352
MLS# 7004542Listed by: M/I HOMES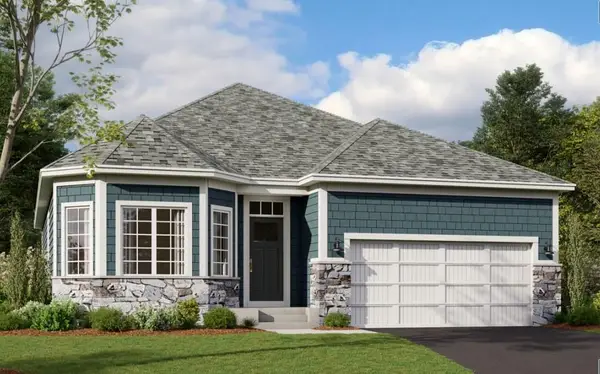 $465,990Active2 beds 2 baths1,773 sq. ft.
$465,990Active2 beds 2 baths1,773 sq. ft.713 N Prospect Point Road W, Jordan, MN 55352
MLS# 7005124Listed by: M/I HOMES

