Local realty services provided by:ERA Prospera Real Estate
1315 Beaumont Boulevard,Jordan, MN 55352
$562,990
- 4 Beds
- 3 Baths
- 2,792 sq. ft.
- Single family
- Active
Listed by: lynn lake, jenny hansen thomas
Office: m/i homes
MLS#:6822409
Source:NSMLS
Price summary
- Price:$562,990
- Price per sq. ft.:$138.98
- Monthly HOA dues:$39
About this home
Welcome to Beaumont Bluffs just outside the charming downtown of Jordan. Beaumont Bluffs is walking distance to Jordan Public Schools, the Rec Center, and parks.
The stunning Alexander is the perfect plan to call home and will compliment your busy lifestyle along with all your family desires. Main level design features open space concept melding the family room, dining room, and kitchen seamlessly together for optimal family gatherings. The focal point of the main level is the Kitchen highlighting the center island, walk-in pantry for all your essentials and stainless-steel appliances. Large windows give way to natural sunlight shining into your family room offering relaxation for much needed family time. The quaint tech nook nestled neatly out of the way works perfectly for the kid’s study zone. Main level flex room will accommodate your home office needs.
Upper level boasts 4-bedrooms, starting with the owner’s suite neatly tucked away for a little extra privacy. The owner’s suite has spacious walk-in closets along with spa-like en-suite hosting a linen closet, double sink vanity, shower, and water closet. A full bathroom is flanked by other bedrooms along with laundry room conveniently located on the upper level. The unfinished lower level gives you opportunity to create your own design. The Alexander is just one of many plans to select when building your new home.
Beaumont Bluff’s is more than a neighborhood, it is a thoughtfully designed community that captures the spirit of Jordan while offering modern comfort and timeless charm.
Contact an agent
Home facts
- Year built:2026
- Listing ID #:6822409
- Added:70 day(s) ago
- Updated:February 05, 2026 at 01:03 PM
Rooms and interior
- Bedrooms:4
- Total bathrooms:3
- Full bathrooms:1
- Half bathrooms:1
- Living area:2,792 sq. ft.
Heating and cooling
- Cooling:Central Air
- Heating:Forced Air
Structure and exterior
- Year built:2026
- Building area:2,792 sq. ft.
- Lot area:0.21 Acres
Utilities
- Water:City Water - Connected
- Sewer:City Sewer - In Street
Finances and disclosures
- Price:$562,990
- Price per sq. ft.:$138.98
- Tax amount:$744 (2025)
New listings near 1315 Beaumont Boulevard
- Coming SoonOpen Sat, 9am to 12pm
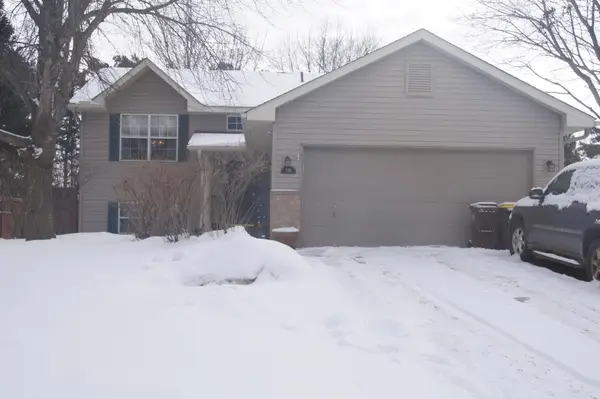 $345,000Coming Soon4 beds 2 baths
$345,000Coming Soon4 beds 2 baths516 Heritage Trail, Jordan, MN 55352
MLS# 7015936Listed by: BRIDGE REALTY, LLC - New
 $525,000Active4 beds 4 baths2,963 sq. ft.
$525,000Active4 beds 4 baths2,963 sq. ft.309 Arabian Drive, Jordan, MN 55352
MLS# 7014415Listed by: METROHOMESMARKET.COM 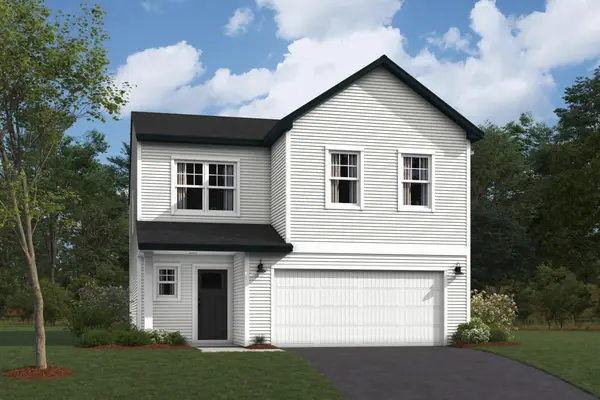 $425,000Active5 beds 3 baths2,485 sq. ft.
$425,000Active5 beds 3 baths2,485 sq. ft.1225 Edge Circle, Jordan, MN 55352
MLS# 7010545Listed by: M/I HOMES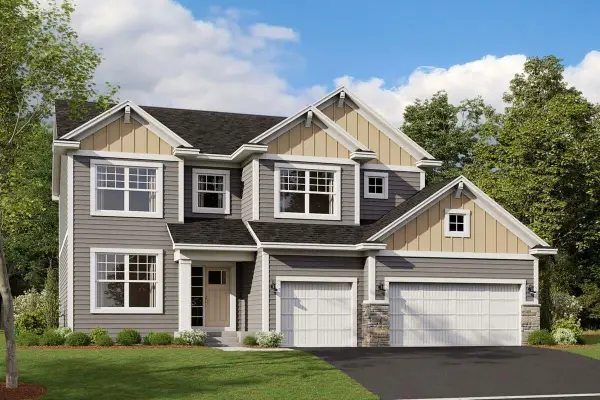 $577,990Active4 beds 3 baths2,792 sq. ft.
$577,990Active4 beds 3 baths2,792 sq. ft.1315 Beaumont Boulevard, Jordan, MN 55352
MLS# 7004542Listed by: M/I HOMES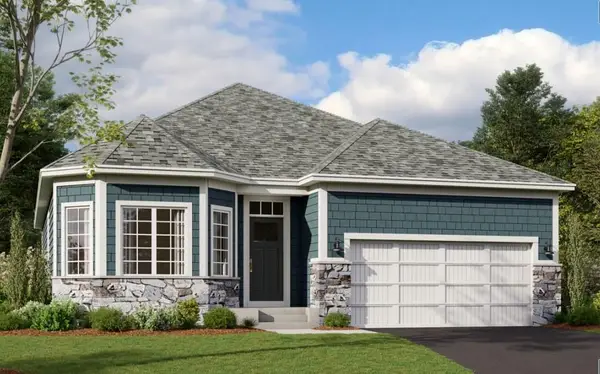 $465,990Active2 beds 2 baths1,773 sq. ft.
$465,990Active2 beds 2 baths1,773 sq. ft.713 N Prospect Point Road W, Jordan, MN 55352
MLS# 7005124Listed by: M/I HOMES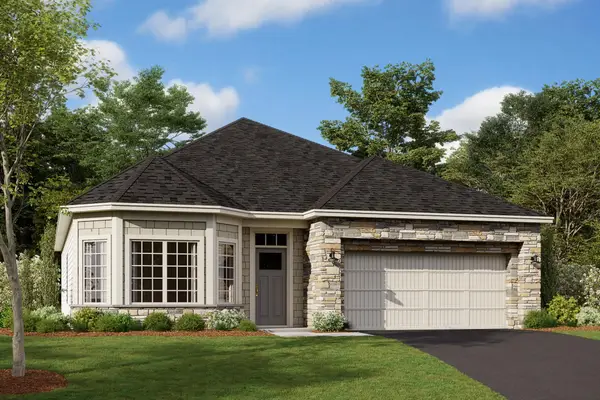 $472,460Pending2 beds 2 baths1,890 sq. ft.
$472,460Pending2 beds 2 baths1,890 sq. ft.1267 Highland Lane, Jordan, MN 55352
MLS# 7009889Listed by: M/I HOMES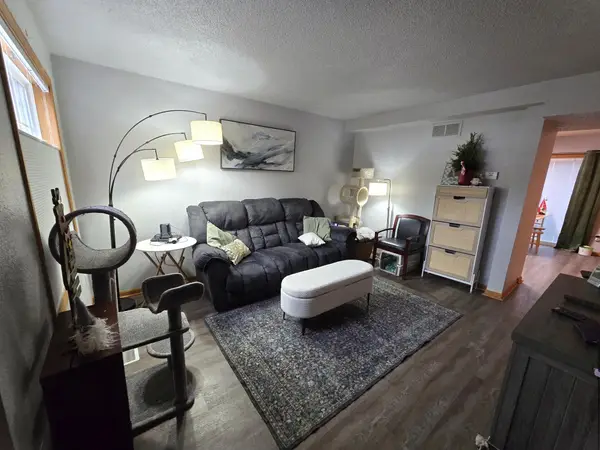 $149,900Active2 beds 1 baths886 sq. ft.
$149,900Active2 beds 1 baths886 sq. ft.915 7th Street #8, Jordan, MN 55352
MLS# 7005062Listed by: METRO GROUP REAL ESTATE- Open Thu, 10am to 5pm
 $524,372Active2 beds 2 baths1,899 sq. ft.
$524,372Active2 beds 2 baths1,899 sq. ft.1281 Edge Way, Jordan, MN 55352
MLS# 7007292Listed by: M/I HOMES  $464,990Active5 beds 3 baths2,449 sq. ft.
$464,990Active5 beds 3 baths2,449 sq. ft.952 Stone Creek Drive, Jordan, MN 55352
MLS# 7007238Listed by: D.R. HORTON, INC. $435,000Active4 beds 3 baths1,989 sq. ft.
$435,000Active4 beds 3 baths1,989 sq. ft.968 Stone Creek Drive, Jordan, MN 55352
MLS# 7007242Listed by: D.R. HORTON, INC.

