713 N Prospect Point Road W, Jordan, MN 55352
Local realty services provided by:ERA Gillespie Real Estate
713 N Prospect Point Road W,Jordan, MN 55352
$460,990
- 2 Beds
- 2 Baths
- 1,773 sq. ft.
- Single family
- Active
Listed by: lynn lake, jenny hansen thomas
Office: m/i homes
MLS#:6822277
Source:NSMLS
Price summary
- Price:$460,990
- Price per sq. ft.:$260.01
- Monthly HOA dues:$183
About this home
Welcome to Beaumont Bluffs just outside the charming downtown of Jordan. Beaumont Bluffs is walking distance to Jordan Public Schools, the Rec Center, and parks.
The Grayson basement villa is one of many exceptional home plans available to bring your dream to life. Designed with modern elegance, the Grayson showcases soaring 9-foot ceilings, an open-concept layout, and convenient one-level living. This spacious layout features 2 bedrooms, 2 bathrooms, and a flexible den, offering the perfect balance of privacy and shared spaces. Gourmet kitchen is a chef’s delight, featuring stainless steel appliances, a spacious center island, and a walk-in pantry that makes meal prep effortless. Just steps away, the dining area and family room create the perfect setting for entertaining, offering plenty of space for guests to gather and mingle. Retreat to the Owner’s suite, complete with a luxurious en-suite bathroom boasting a double-sink vanity and a generous walk-in closet.
Finishing the lower level gives you another opportunity to expand your home with an additional rec room, bedroom, and bathroom. It is easy to see why the Grayson plan is a favorite with its thoughtful design, modern style, and flexible spaces make it the perfect canvas for your personal touch.
Beaumont Bluff’s is more than a neighborhood, it is a thoughtfully designed community that captures the spirit of Jordan while offering modern comfort and timeless charm.
Contact an agent
Home facts
- Year built:2026
- Listing ID #:6822277
- Added:78 day(s) ago
- Updated:February 12, 2026 at 05:43 PM
Rooms and interior
- Bedrooms:2
- Total bathrooms:2
- Full bathrooms:1
- Living area:1,773 sq. ft.
Heating and cooling
- Cooling:Central Air
- Heating:Forced Air
Structure and exterior
- Roof:Age 8 Years or Less
- Year built:2026
- Building area:1,773 sq. ft.
- Lot area:0.3 Acres
Utilities
- Water:City Water - Connected
- Sewer:City Sewer - Connected
Finances and disclosures
- Price:$460,990
- Price per sq. ft.:$260.01
New listings near 713 N Prospect Point Road W
- Open Sat, 11am to 1pmNew
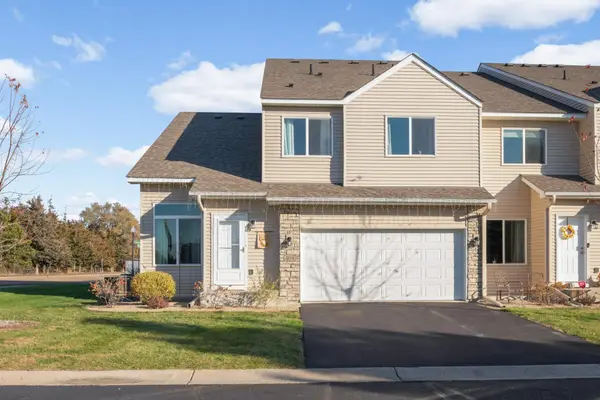 $315,000Active3 beds 4 baths2,065 sq. ft.
$315,000Active3 beds 4 baths2,065 sq. ft.408 Bentley Court, Jordan, MN 55352
MLS# 7018324Listed by: KELLER WILLIAMS SELECT REALTY - New
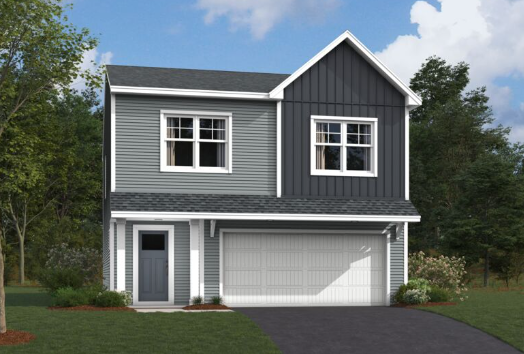 $394,000Active3 beds 3 baths1,956 sq. ft.
$394,000Active3 beds 3 baths1,956 sq. ft.1221 Edge Circle, Jordan, MN 55352
MLS# 7017016Listed by: M/I HOMES - Open Thu, 10am to 5pm
 $482,880Pending3 beds 2 baths1,899 sq. ft.
$482,880Pending3 beds 2 baths1,899 sq. ft.1270 Highland Lane, Jordan, MN 55352
MLS# 7017953Listed by: M/I HOMES - Open Thu, 10am to 5pm
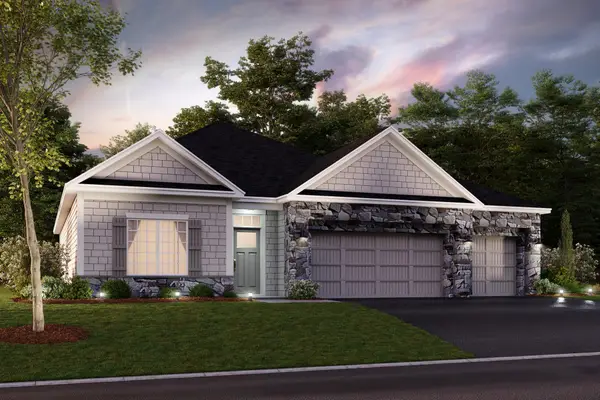 $542,410Pending2 beds 2 baths1,886 sq. ft.
$542,410Pending2 beds 2 baths1,886 sq. ft.1327 Highland Lane, Jordan, MN 55352
MLS# 7017930Listed by: M/I HOMES - New
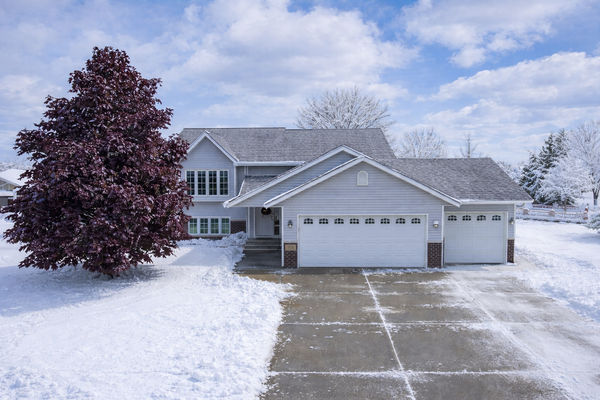 $389,900Active3 beds 2 baths2,035 sq. ft.
$389,900Active3 beds 2 baths2,035 sq. ft.211 Clover Court, Jordan, MN 55352
MLS# 7009140Listed by: RE/MAX ADVANTAGE PLUS - New
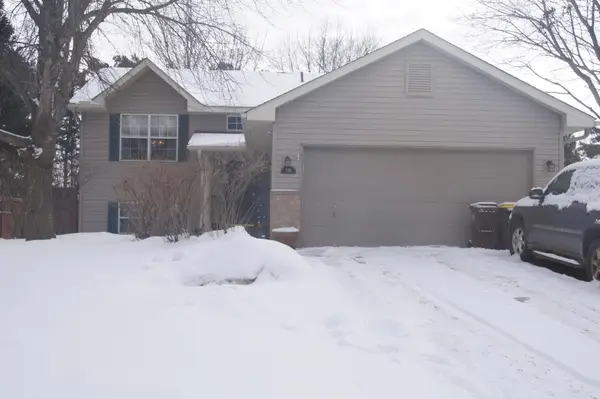 $345,000Active4 beds 2 baths2,450 sq. ft.
$345,000Active4 beds 2 baths2,450 sq. ft.516 Heritage Trail, Jordan, MN 55352
MLS# 7015936Listed by: BRIDGE REALTY, LLC - New
 $525,000Active4 beds 4 baths2,963 sq. ft.
$525,000Active4 beds 4 baths2,963 sq. ft.309 Arabian Drive, Jordan, MN 55352
MLS# 7014415Listed by: METROHOMESMARKET.COM 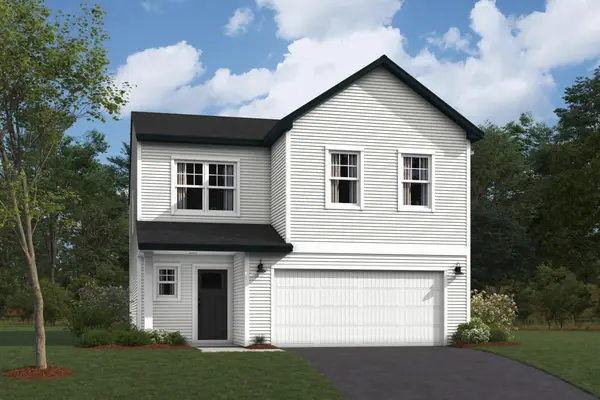 $425,000Active5 beds 3 baths2,485 sq. ft.
$425,000Active5 beds 3 baths2,485 sq. ft.1225 Edge Circle, Jordan, MN 55352
MLS# 7010545Listed by: M/I HOMES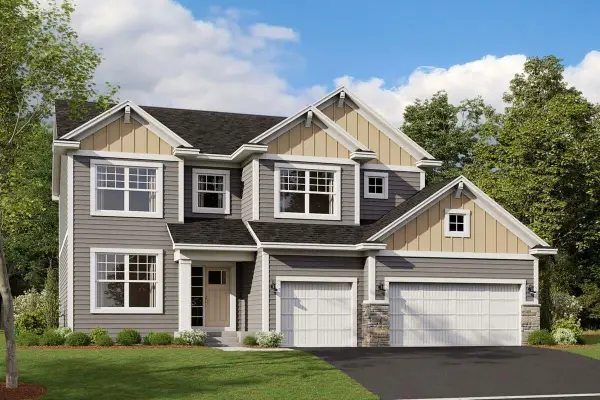 $577,990Active4 beds 3 baths2,792 sq. ft.
$577,990Active4 beds 3 baths2,792 sq. ft.1315 Beaumont Boulevard, Jordan, MN 55352
MLS# 7004542Listed by: M/I HOMES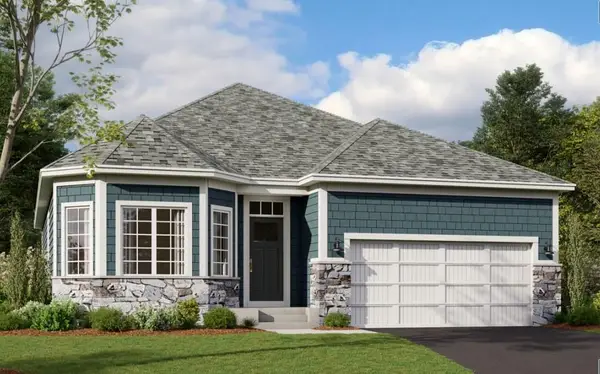 $465,990Active2 beds 2 baths1,773 sq. ft.
$465,990Active2 beds 2 baths1,773 sq. ft.713 N Prospect Point Road W, Jordan, MN 55352
MLS# 7005124Listed by: M/I HOMES

