10441 56th Place N, Lake Elmo, MN 55042
Local realty services provided by:ERA Gillespie Real Estate
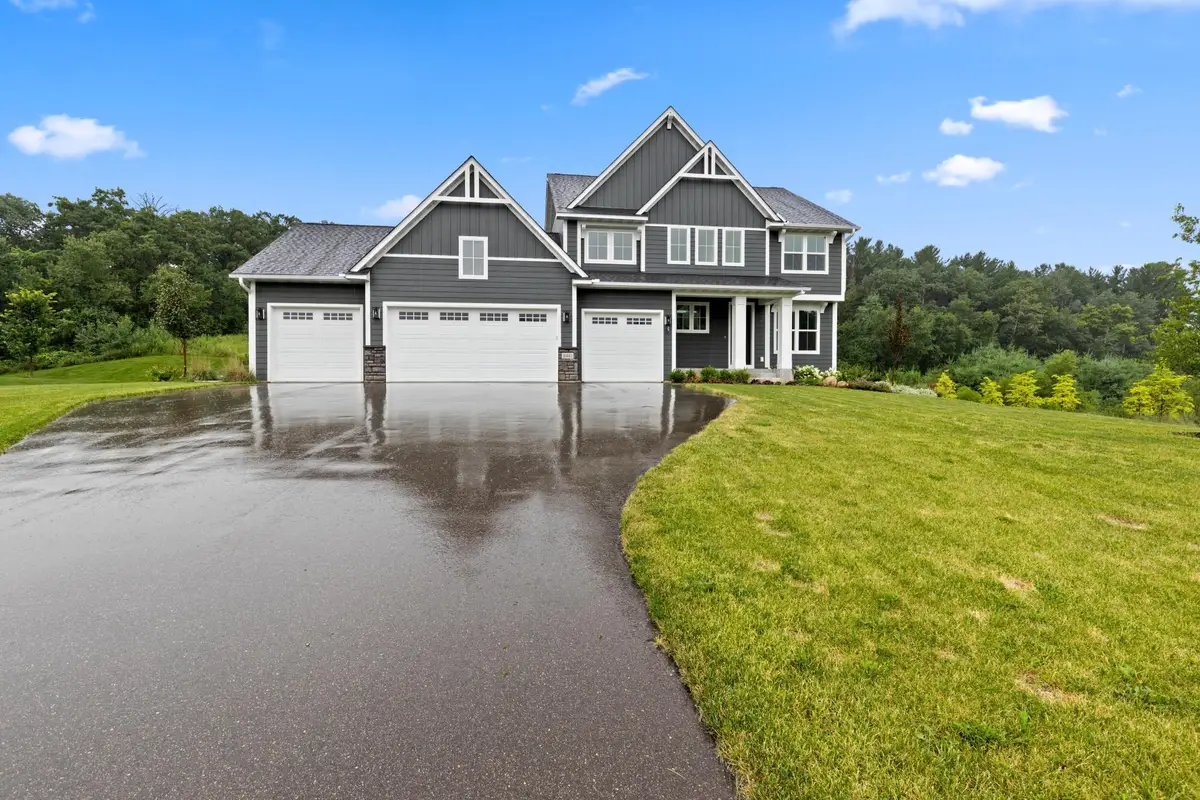
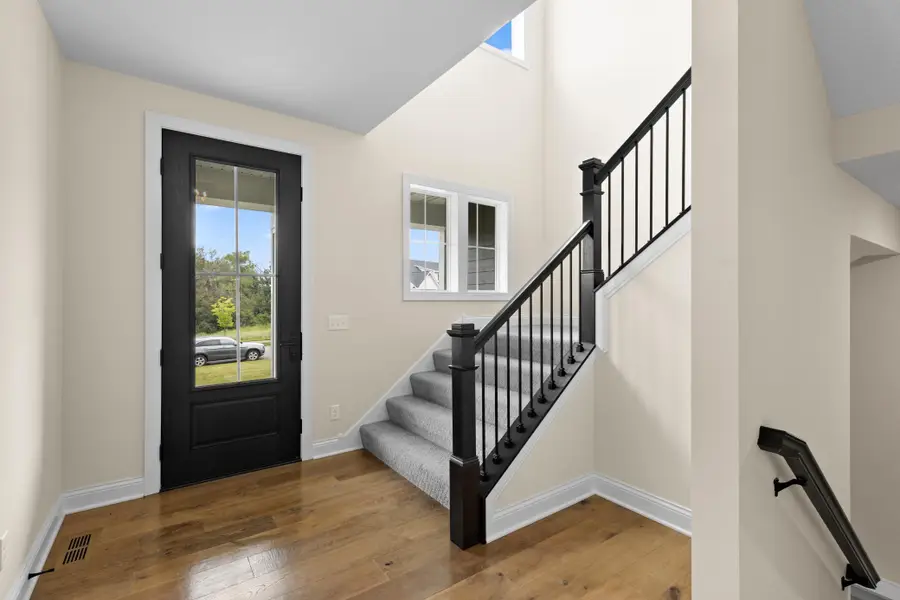
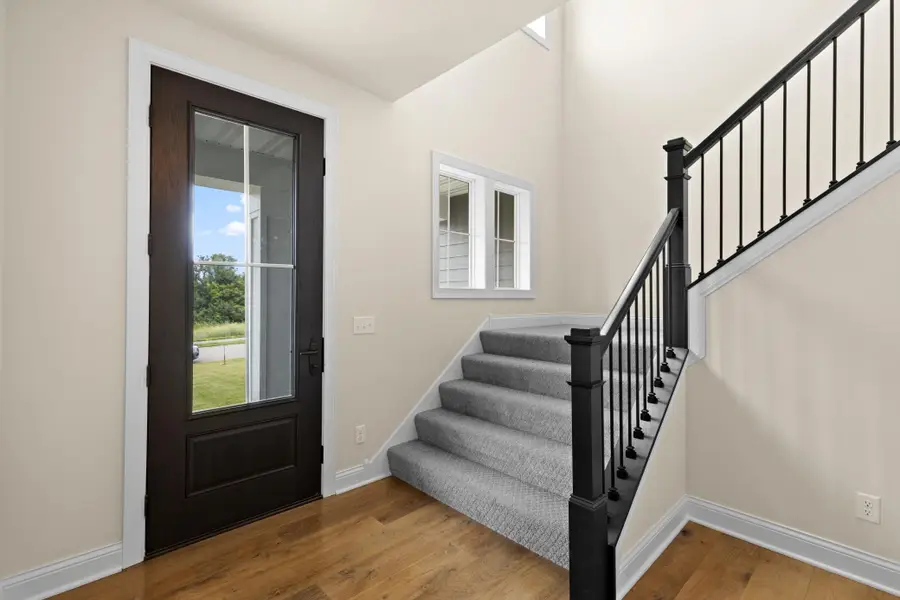
10441 56th Place N,Lake Elmo, MN 55042
$1,165,000
- 5 Beds
- 5 Baths
- 4,287 sq. ft.
- Single family
- Active
Listed by:soye n chalte
Office:re/max results
MLS#:6759564
Source:NSMLS
Price summary
- Price:$1,165,000
- Price per sq. ft.:$271.75
- Monthly HOA dues:$175
About this home
Built in 2022 by an award-winning builder and never occupied. This impressive two-story walkout in the desirable Hidden Meadow community combines elegance, comfort, and a prime location. Designed with attention to detail, it features a bright sunroom, 4-car garage, 2 gas fireplaces, and a finished walkout basement complete with a wet bar. Large windows and stunning wood floors add warmth and character throughout. The custom mudroom includes a built-in bench, perfect for daily convenience. The luxurious owner's suite offers a quiet escape with its box-vault ceiling, generous natural light, and a beautifully appointed bathroom featuring a freestanding soaking tub, walk-in tiled shower, and full tile flooring. A spacious walk-in closet with built-in shelving provides ample storage and organization. The three additional bedrooms upstairs offer great flexibility - one with its own private bathroom, and two connected by a Jack-and-Jill bathroom. All of these just minutes from downtown Stillwater, the St. Croix River, Lake Elmo Park Reserve, Sunfish hiking and biking trails, gold courses, shopping, and dining. Don't miss the opportunity to make this your home.
Contact an agent
Home facts
- Year built:2022
- Listing Id #:6759564
- Added:23 day(s) ago
- Updated:August 15, 2025 at 05:54 PM
Rooms and interior
- Bedrooms:5
- Total bathrooms:5
- Full bathrooms:2
- Half bathrooms:1
- Living area:4,287 sq. ft.
Heating and cooling
- Cooling:Central Air
- Heating:Baseboard
Structure and exterior
- Roof:Age 8 Years or Less
- Year built:2022
- Building area:4,287 sq. ft.
- Lot area:0.97 Acres
Utilities
- Water:City Water - Connected
- Sewer:City Sewer - In Street
Finances and disclosures
- Price:$1,165,000
- Price per sq. ft.:$271.75
- Tax amount:$10,692 (2025)
New listings near 10441 56th Place N
- New
 $3,000,000Active6 beds 7 baths7,054 sq. ft.
$3,000,000Active6 beds 7 baths7,054 sq. ft.1048 Montvale Ridge Drive, Cary, NC 27519
MLS# 10116080Listed by: NEST REALTY OF THE TRIANGLE - New
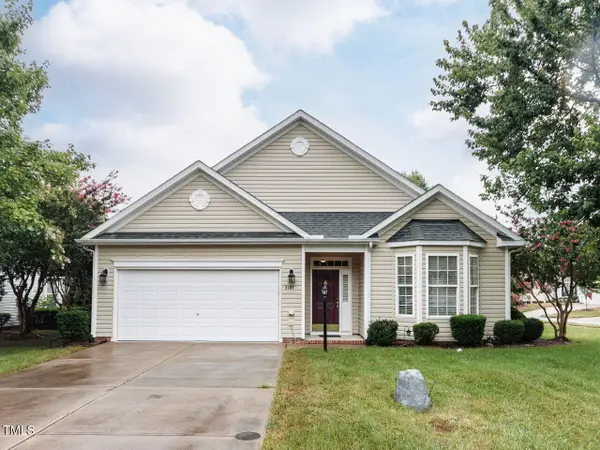 $615,000Active3 beds 2 baths2,388 sq. ft.
$615,000Active3 beds 2 baths2,388 sq. ft.3107 Heritage Pines Drive, Cary, NC 27519
MLS# 10116059Listed by: YOUR GREEN THUMB REALTOR - New
 $3,495,000Active6 beds 7 baths7,950 sq. ft.
$3,495,000Active6 beds 7 baths7,950 sq. ft.1205 Queensferry Road, Cary, NC 27511
MLS# 10116073Listed by: COMPASS -- CARY - New
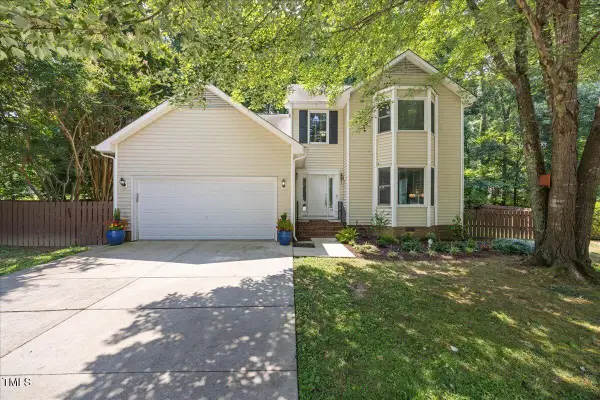 $525,000Active4 beds 3 baths2,406 sq. ft.
$525,000Active4 beds 3 baths2,406 sq. ft.3901 Inkberry Court, Apex, NC 27539
MLS# 10116015Listed by: COMPASS -- RALEIGH - Coming Soon
 $425,000Coming Soon3 beds 3 baths
$425,000Coming Soon3 beds 3 baths311 Dunhagen Place, Cary, NC 27511
MLS# 10116026Listed by: REAL ESTATE SERVICES OF N.C. - Open Sat, 11am to 3pmNew
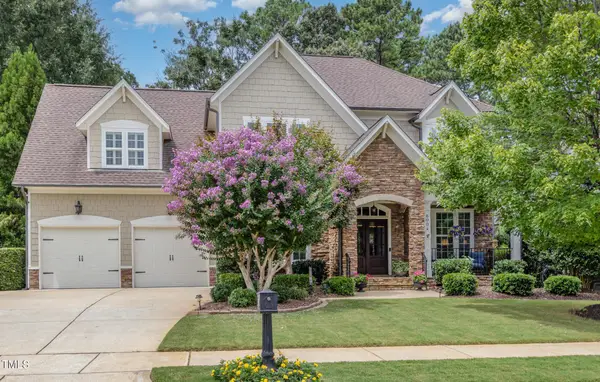 $875,000Active5 beds 4 baths3,482 sq. ft.
$875,000Active5 beds 4 baths3,482 sq. ft.6004 Churchill Falls Place, Apex, NC 27539
MLS# 10115960Listed by: COLDWELL BANKER ADVANTAGE - Open Sun, 1 to 3pmNew
 $769,900Active3 beds 3 baths2,915 sq. ft.
$769,900Active3 beds 3 baths2,915 sq. ft.145 Putney Drive, Cary, NC 27518
MLS# 10115962Listed by: RE/MAX UNITED - Open Sat, 11am to 1pmNew
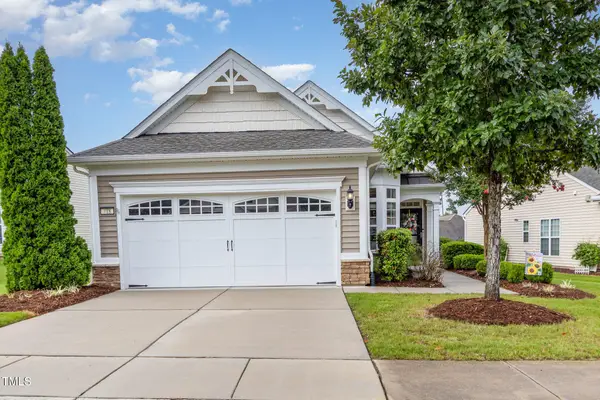 $515,000Active3 beds 2 baths1,405 sq. ft.
$515,000Active3 beds 2 baths1,405 sq. ft.418 Horatio Court, Cary, NC 27519
MLS# 10115948Listed by: LONG & FOSTER REAL ESTATE INC/BRIER CREEK - New
 $550,000Active3 beds 4 baths2,154 sq. ft.
$550,000Active3 beds 4 baths2,154 sq. ft.2728 Kempthorne Road, Cary, NC 27519
MLS# 10115920Listed by: SM NORTH CAROLINA BROKERAGE - New
 $644,990Active4 beds 5 baths2,524 sq. ft.
$644,990Active4 beds 5 baths2,524 sq. ft.2722 Kempthorne Road, Cary, NC 27519
MLS# 10115923Listed by: SM NORTH CAROLINA BROKERAGE
