11413 Masters Street N, Lake Elmo, MN 55042
Local realty services provided by:ERA Prospera Real Estate
11413 Masters Street N,Lake Elmo, MN 55042
$1,388,395
- 4 Beds
- 4 Baths
- 5,369 sq. ft.
- Single family
- Active
Listed by: lennar minnesota
Office: lennar sales corp
MLS#:6801485
Source:NSMLS
Price summary
- Price:$1,388,395
- Price per sq. ft.:$258.59
- Monthly HOA dues:$102
About this home
Rare Georgetown Offering: Two Adjacent Properties for Redevelopment or a Dream Residence
Presenting 1062 & 1064 Thomas Jefferson St NW — two adjacent properties in the heart of Georgetown’s prestigious East Village. Whether you envision a prime multifamily development or a magnificent single-family estate, this is a once-in-a-lifetime opportunity in one of DC’s most coveted neighborhoods.
Located just steps from Washington Harbor and surrounded by Georgetown’s finest dining, shopping, and waterfront charm, this site offers unbeatable potential in a high-demand market. Act quickly — rare opportunities like this don’t last long.
Property Details
ADDRESS: 1062 | 1064 Thomas Jefferson Street NW, Washington, DC 20007
NEIGHBORHOOD: Georgetown – East Village, just off the corner of M Street and Thomas Jefferson Street
EXISTING BUILDING SIZE: 2,244 SF
POTENTIAL BUILDING SIZE: Up to 6,000 SF
LOT SIZE: 0.06 acres | 2,614 SF
ZONING: MU-12 — Flexible usage for residential, retail, or commercial purposes. An ideal opportunity for developers, investors, or owner-users seeking premium location and versatility.
CURRENT LEVELS: 2
POTENTIAL LEVELS: Up to 4
Surrounded by DC’s Finest
• Steps to Washington Harbor and the Potomac River
• Close proximity to Georgetown’s landmark hotels — Four Seasons, Ritz-Carlton, Rosewood, and The Graham
• Minutes from historic estates including Dumbarton Oaks and Tudor Place
• Walking distance to top-tier retail, dining, and entertainment
• Easy access to Dupont Circle, Foggy Bottom, and Metro stations
Contact an agent
Home facts
- Year built:2026
- Listing ID #:6801485
- Added:193 day(s) ago
- Updated:December 17, 2025 at 09:43 PM
Rooms and interior
- Bedrooms:4
- Total bathrooms:4
- Full bathrooms:2
- Half bathrooms:1
- Living area:5,369 sq. ft.
Heating and cooling
- Cooling:Central Air, Zoned
- Heating:Forced Air, Zoned
Structure and exterior
- Roof:Age 8 Years or Less, Asphalt, Pitched
- Year built:2026
- Building area:5,369 sq. ft.
- Lot area:0.3 Acres
Utilities
- Water:City Water - Connected
- Sewer:City Sewer - Connected
Finances and disclosures
- Price:$1,388,395
- Price per sq. ft.:$258.59
New listings near 11413 Masters Street N
- New
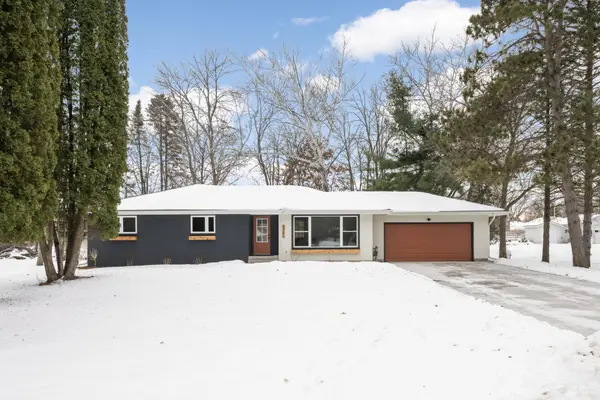 $469,000Active3 beds 1 baths1,393 sq. ft.
$469,000Active3 beds 1 baths1,393 sq. ft.9181 31st Street N, Lake Elmo, MN 55042
MLS# 7001378Listed by: LYNSKEY & CLARK COMPANIES - New
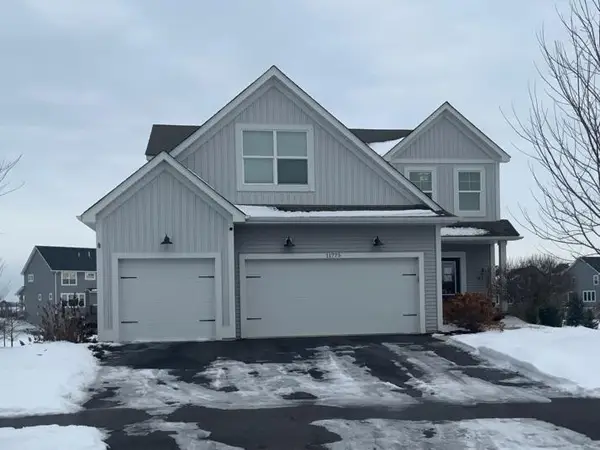 $551,000Active3 beds 3 baths2,316 sq. ft.
$551,000Active3 beds 3 baths2,316 sq. ft.11775 33rd Street N, Lake Elmo, MN 55042
MLS# 7001221Listed by: RE/MAX PROFESSIONALS - New
 $599,000Active5 beds 3 baths2,391 sq. ft.
$599,000Active5 beds 3 baths2,391 sq. ft.10732 39th Street N, Lake Elmo, MN 55042
MLS# 7001140Listed by: EXP REALTY - New
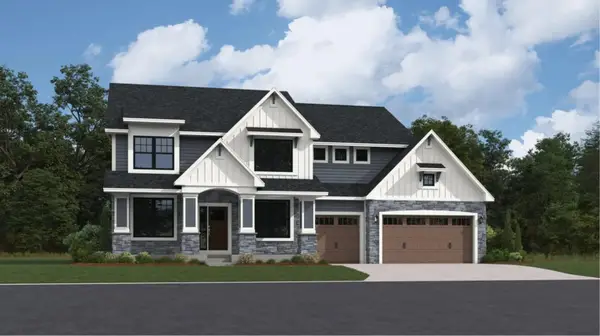 $949,695Active4 beds 4 baths2,088 sq. ft.
$949,695Active4 beds 4 baths2,088 sq. ft.1867 Royal Boulevard N, Lake Elmo, MN 55042
MLS# 7000942Listed by: LENNAR SALES CORP - New
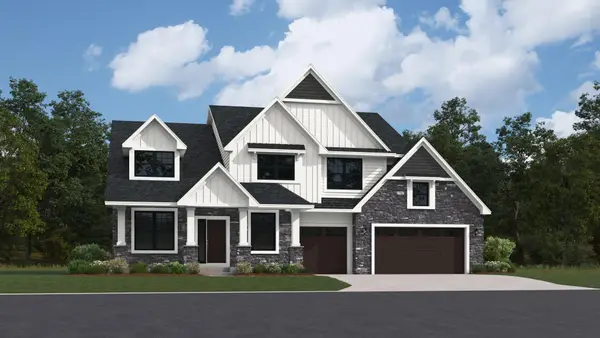 $1,062,675Active5 beds 5 baths4,975 sq. ft.
$1,062,675Active5 beds 5 baths4,975 sq. ft.1884 Royal Boulevard N, Lake Elmo, MN 55042
MLS# 7000905Listed by: LENNAR SALES CORP - New
 $425,000Active3 beds 3 baths1,883 sq. ft.
$425,000Active3 beds 3 baths1,883 sq. ft.9597 4th Street N, Lake Elmo, MN 55042
MLS# 6756803Listed by: COUNSELOR REALTY, INC. - New
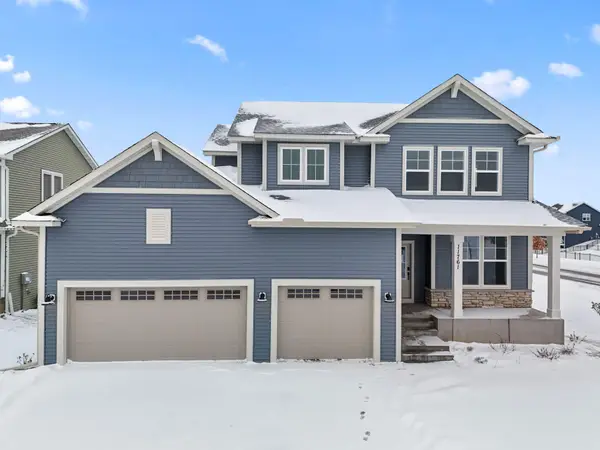 $679,900Active4 beds 4 baths2,552 sq. ft.
$679,900Active4 beds 4 baths2,552 sq. ft.11761 35th Street N, Lake Elmo, MN 55042
MLS# 6824601Listed by: NEW HOME STAR - Open Sun, 12 to 1:30pmNew
 $399,000Active3 beds 2 baths1,403 sq. ft.
$399,000Active3 beds 2 baths1,403 sq. ft.7610 50th Street N, Lake Elmo, MN 55042
MLS# 6801699Listed by: COLDWELL BANKER REALTY - New
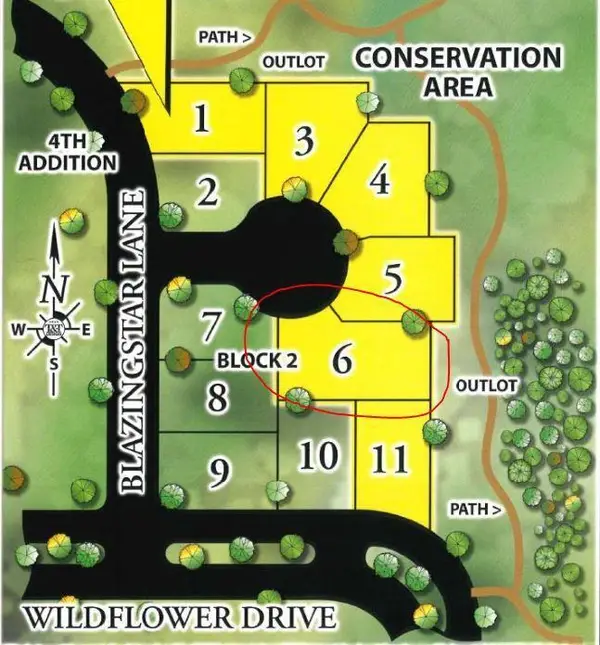 $210,900Active0.3 Acres
$210,900Active0.3 Acres11468 Blazingstar Court N, Lake Elmo, MN 55042
MLS# 6825949Listed by: HOMES USA REALTY, INC. 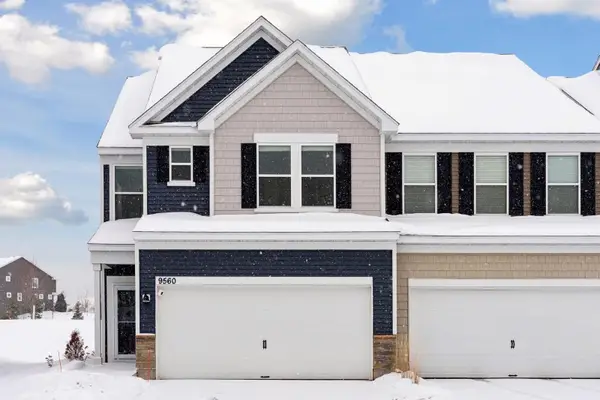 $409,900Active3 beds 3 baths1,893 sq. ft.
$409,900Active3 beds 3 baths1,893 sq. ft.9560 4th Street N, Lake Elmo, MN 55042
MLS# 6823197Listed by: IMAGINE REALTY
