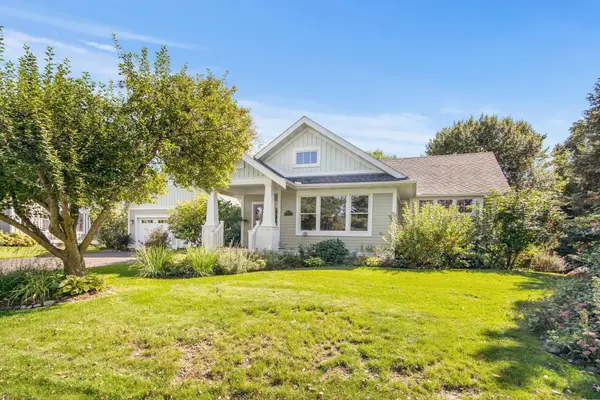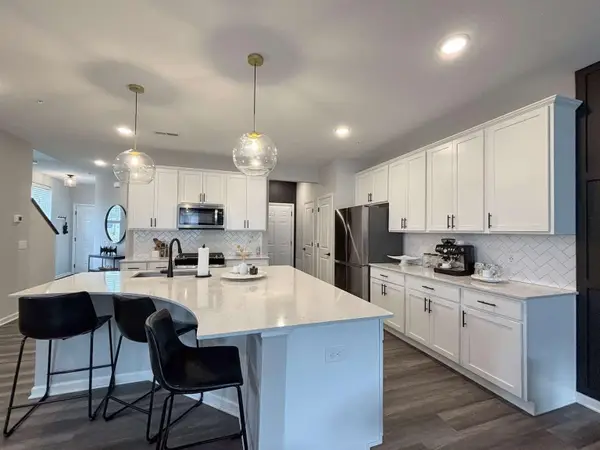1972 Annika Drive N, Lake Elmo, MN 55042
Local realty services provided by:ERA Gillespie Real Estate
Listed by:the snyder team
Office:exp realty
MLS#:6750371
Source:NSMLS
Price summary
- Price:$1,295,000
- Price per sq. ft.:$370.64
- Monthly HOA dues:$215
About this home
Elegance meets resort-style living at 1972 Annika Drive, a lightly lived-in showcase home poised along the fairways of Lake Elmo’s acclaimed Royal Golf Club. Curb appeal begins with shake-style siding, stone accents and an oversized heated three-car garage, then continues inside where wide-plank hardwoods, crisp millwork and coffered ceilings frame panoramic golf-course views. An entertainer’s kitchen anchors the main level, highlighted by an impressive Wolf/Sub-Zero appliance suite, Cambria (quartz) island seating four, soft-close cabinetry and a walk-in pantry. Dining and great-room spaces flow effortlessly to a vaulted, fully screened seasonal porch outfitted with a built-in gourmet grilling station and vent hood—perfect for year-round cookouts—plus an adjacent open-air deck, ideal for morning coffee above the greens. The main-floor primary retreat enjoys those same long fairway vistas, a spa bath with oversized tile shower, freestanding soaking tub and custom wardrobe closet, while a front study/flex room and mud-laundry wing complete the level. Downstairs, the walk-out lower level rivals the main: a stone-faced fireplace anchors a spacious family room, and a granite wet bar with full-size appliances and center island invites game-day gatherings. Two generous guest bedrooms, a stylish bath, a dedicated home gym and a large storage room round out the space. Step outside to an expansive paver patio with gas fire pit, covered seating and meticulously landscaped grounds that transition seamlessly to manicured fairways. Additional highlights include Andersen windows, zoned HVAC, in-ceiling speakers controlled by Sonos, security system and association-maintained lawn and snow care for true lock-and-leave ease. Royal Golf Club residents enjoy exclusive access to the community fitness center and pool and miles of walking trails. Private memberships are available to your backyard championship course co-designed by Annika Sörenstam and Arnold Palmer. Whether you’re an avid golfer, a social entertainer or simply crave refined simplicity, this turn-key residence delivers an unparalleled lifestyle in one of the East Metro’s most coveted addresses—all within minutes of Stillwater, Woodbury and the St. Croix Valley.
Note: This detached villa is governed by two HOA's through Associa Minnesota. Master association - The Royal Golf Club - $790 paid twice a year on 1/1 & 7/1. Sub association - The Masters Villa - $215 paid monthly.
Contact an agent
Home facts
- Year built:2019
- Listing ID #:6750371
- Added:86 day(s) ago
- Updated:October 02, 2025 at 08:00 AM
Rooms and interior
- Bedrooms:3
- Total bathrooms:3
- Full bathrooms:2
- Half bathrooms:1
- Living area:3,203 sq. ft.
Heating and cooling
- Cooling:Central Air, Zoned
- Heating:Fireplace(s), Forced Air, Radiant Floor, Zoned
Structure and exterior
- Roof:Age 8 Years or Less, Asphalt
- Year built:2019
- Building area:3,203 sq. ft.
- Lot area:0.19 Acres
Utilities
- Water:City Water - Connected
- Sewer:City Sewer - Connected
Finances and disclosures
- Price:$1,295,000
- Price per sq. ft.:$370.64
- Tax amount:$10,596 (2025)
New listings near 1972 Annika Drive N
- Open Sat, 11am to 1pmNew
 $575,000Active3 beds 3 baths2,821 sq. ft.
$575,000Active3 beds 3 baths2,821 sq. ft.4644 Linden Trail N, Lake Elmo, MN 55042
MLS# 6794230Listed by: EXP REALTY - New
 $467,779Active3 beds 3 baths1,999 sq. ft.
$467,779Active3 beds 3 baths1,999 sq. ft.212 Junco Road N, Lake Elmo, MN 55042
MLS# 6796897Listed by: JEFF HAGEL - New
 $995,000Active6 beds 4 baths4,272 sq. ft.
$995,000Active6 beds 4 baths4,272 sq. ft.1521 15th Street Court N, Lake Elmo, MN 55042
MLS# 6772371Listed by: EDINA REALTY, INC. - New
 $690,000Active4 beds 4 baths3,240 sq. ft.
$690,000Active4 beds 4 baths3,240 sq. ft.829 Jasmine Avenue N, Lake Elmo, MN 55042
MLS# 6795763Listed by: NORTHEAST REALTY LLC - New
 $3,500,000Active6 beds 7 baths9,476 sq. ft.
$3,500,000Active6 beds 7 baths9,476 sq. ft.9745 Whistling Valley Road, Lake Elmo, MN 55042
MLS# 6788987Listed by: EXP REALTY - New
 $350,000Active3 beds 3 baths1,733 sq. ft.
$350,000Active3 beds 3 baths1,733 sq. ft.9888 5th Street Lane N, Lake Elmo, MN 55042
MLS# 6793806Listed by: RE/MAX RESULTS - New
 $1,750,000Active7 beds 6 baths6,900 sq. ft.
$1,750,000Active7 beds 6 baths6,900 sq. ft.9485 Whistling Valley Trail, Lake Elmo, MN 55042
MLS# 6792909Listed by: EDINA REALTY, INC.  $539,460Pending4 beds 3 baths2,244 sq. ft.
$539,460Pending4 beds 3 baths2,244 sq. ft.3549 Knightsbridge Trail N, Lake Elmo, MN 55042
MLS# 6792029Listed by: ROBERT THOMAS HOMES, INC. $2,250,000Active5 beds 5 baths6,265 sq. ft.
$2,250,000Active5 beds 5 baths6,265 sq. ft.1820 Annika Drive N, Lake Elmo, MN 55042
MLS# 6790232Listed by: COMPASS $759,900Active5 beds 5 baths3,692 sq. ft.
$759,900Active5 beds 5 baths3,692 sq. ft.xxx Knightsbridge Ln N, Lake Elmo, MN 55042
MLS# 6791524Listed by: NEW HOME STAR
