8824 Upper 7th Place N, Lake Elmo, MN 55042
Local realty services provided by:ERA Prospera Real Estate
8824 Upper 7th Place N,Lake Elmo, MN 55042
$564,900
- 3 Beds
- 2 Baths
- 2,227 sq. ft.
- Single family
- Active
Listed by: leann n johnson
Office: re/max results
MLS#:7014234
Source:NSMLS
Price summary
- Price:$564,900
- Price per sq. ft.:$253.66
- Monthly HOA dues:$160
About this home
This is more than just a home, it is a lifestyle upgrade. Welcome to this impeccably maintained, freshly painted home tucked into a quiet cul-de-sac—a rare find featuring a massive 3-car garage and thoughtful custom upgrades throughout.
Enjoy the convenience of 3 bedrooms on the main level plus a versatile loft, perfect for work, play, or guests. The large primary suite is your personal retreat, boasting double sinks, a spacious walk-in closet, and a bonus closet for extra storage.
Cook and entertain with ease in a custom kitchen equipped with a new dishwasher, newer French-door refrigerator, corner walk-in pantry, pull-out shelving, and a built-in beverage station. Cozy up by the gas fireplace as the seasons change.
Additional highlights include:
Oversized 3-car garage – rare and hard to find!
New water softener
Main-level living with loft bonus space
Quality custom finishes throughout
Quiet, ideal location near parks, golf, shopping & dining
Low-maintenance yard – move in now and enjoy the season, no raking or snow removal worries! Low association fee of $160/mo.
Schedule your private showing today!
Contact an agent
Home facts
- Year built:2016
- Listing ID #:7014234
- Added:218 day(s) ago
- Updated:February 12, 2026 at 06:43 PM
Rooms and interior
- Bedrooms:3
- Total bathrooms:2
- Full bathrooms:1
- Living area:2,227 sq. ft.
Heating and cooling
- Cooling:Central Air
- Heating:Forced Air
Structure and exterior
- Roof:Age 8 Years or Less
- Year built:2016
- Building area:2,227 sq. ft.
- Lot area:0.35 Acres
Utilities
- Water:City Water - In Street
- Sewer:City Sewer - In Street
Finances and disclosures
- Price:$564,900
- Price per sq. ft.:$253.66
- Tax amount:$5,314 (2025)
New listings near 8824 Upper 7th Place N
- Coming Soon
 $935,000Coming Soon4 beds 3 baths
$935,000Coming Soon4 beds 3 baths11425 Wildflower Drive N, Lake Elmo, MN 55042
MLS# 7019583Listed by: EXP REALTY - Coming Soon
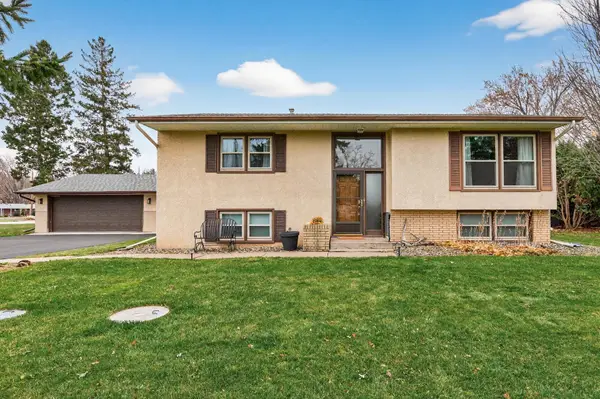 $439,900Coming Soon3 beds 2 baths
$439,900Coming Soon3 beds 2 baths8657 Ironwood Trail N, Lake Elmo, MN 55042
MLS# 6820932Listed by: RE/MAX RESULTS - New
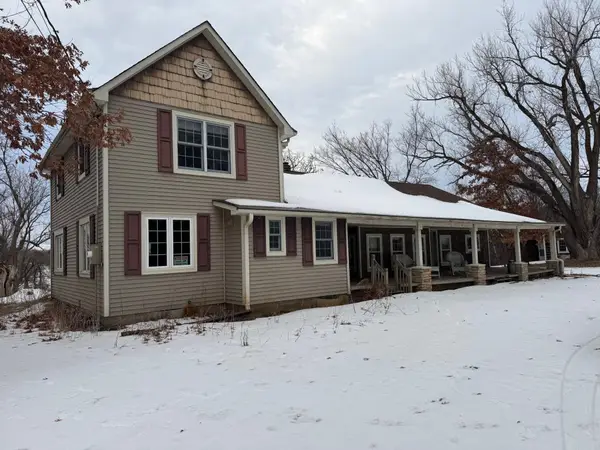 $875,000Active4 beds 4 baths2,421 sq. ft.
$875,000Active4 beds 4 baths2,421 sq. ft.10732 Stillwater Boulevard N, Lake Elmo, MN 55042
MLS# 7018226Listed by: CENTURY 21 ATWOOD - Coming SoonOpen Sat, 12 to 1:30pm
 $465,000Coming Soon3 beds 3 baths
$465,000Coming Soon3 beds 3 baths2929 Lake Elmo Avenue N, Lake Elmo, MN 55042
MLS# 7017971Listed by: KELLER WILLIAMS PREMIER REALTY - New
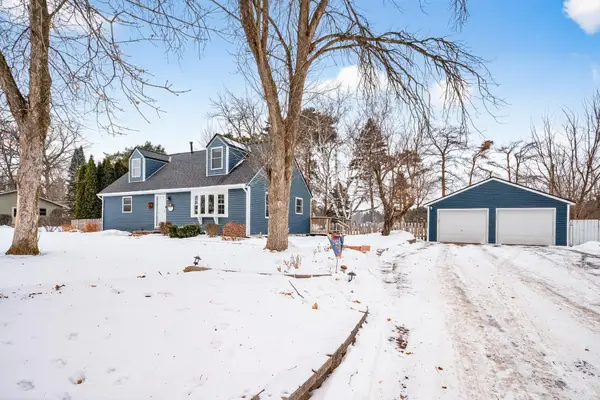 $425,000Active4 beds 2 baths2,430 sq. ft.
$425,000Active4 beds 2 baths2,430 sq. ft.9090 Jamaca Court N, Lake Elmo, MN 55042
MLS# 7005464Listed by: KELLER WILLIAMS PREMIER REALTY - Coming Soon
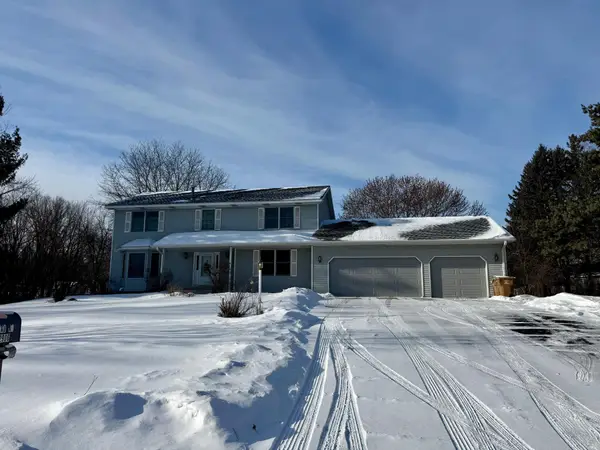 $710,000Coming Soon5 beds 3 baths
$710,000Coming Soon5 beds 3 baths2906 Innsdale Avenue N, Lake Elmo, MN 55042
MLS# 7016532Listed by: KERBER CASTLE REALTY GROUP 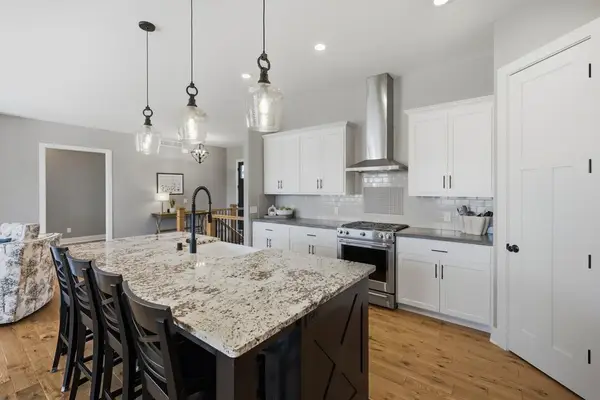 $825,000Active4 beds 3 baths3,286 sq. ft.
$825,000Active4 beds 3 baths3,286 sq. ft.4152 Hummingbird Court N, Lake Elmo, MN 55042
MLS# 7010816Listed by: EDINA REALTY, INC.- Open Fri, 4 to 5:30pm
 $457,500Active3 beds 3 baths1,983 sq. ft.
$457,500Active3 beds 3 baths1,983 sq. ft.173 Junco Road N, Lake Elmo, MN 55042
MLS# 7013195Listed by: REAL BROKER, LLC - Open Sat, 9:30 to 10:45am
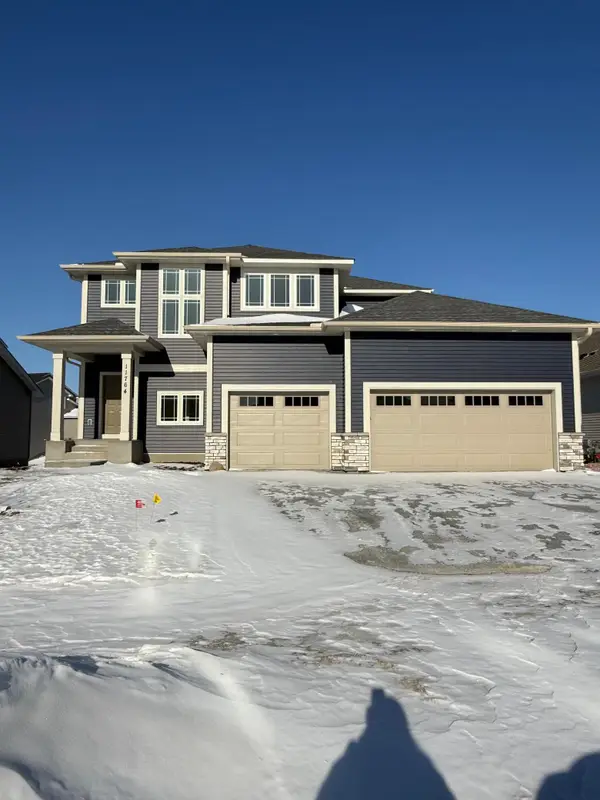 $669,900Active3 beds 3 baths2,220 sq. ft.
$669,900Active3 beds 3 baths2,220 sq. ft.11764 35th Street N, Lake Elmo, MN 55042
MLS# 7012301Listed by: NEW HOME STAR 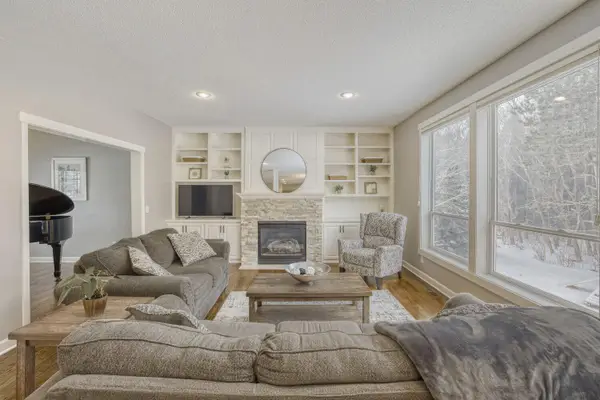 $610,000Pending5 beds 4 baths3,443 sq. ft.
$610,000Pending5 beds 4 baths3,443 sq. ft.12088 Marquess Lane N, Lake Elmo, MN 55042
MLS# 7002968Listed by: KELLER WILLIAMS PREMIER REALTY

