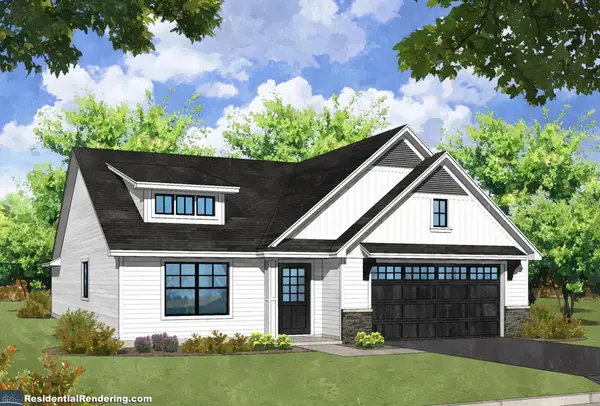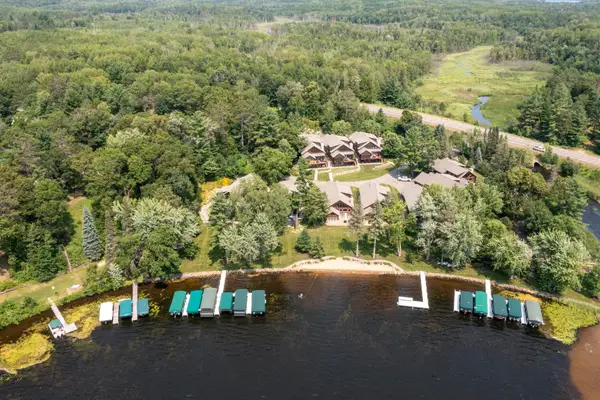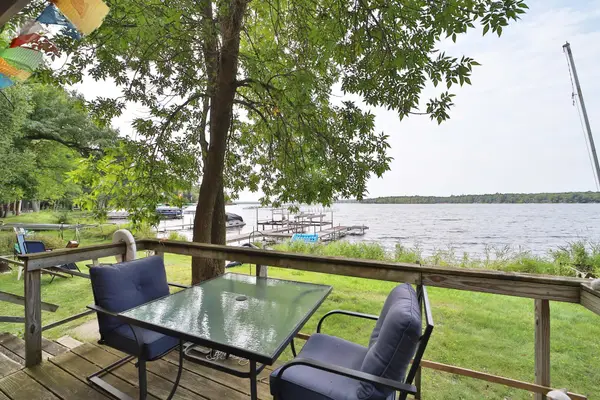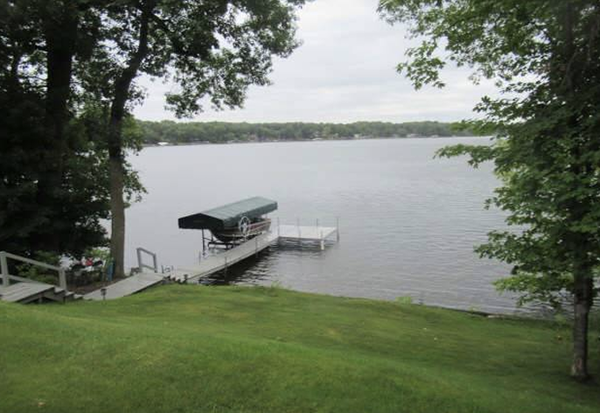7490 Doyle Parkway, Lake Shore, MN 56468
Local realty services provided by:ERA Prospera Real Estate
7490 Doyle Parkway,Lake Shore, MN 56468
$1,075,000
- 3 Beds
- 2 Baths
- - sq. ft.
- Single family
- Sold
Listed by:jim christensen
Office:kurilla real estate ltd
MLS#:6782813
Source:NSMLS
Sorry, we are unable to map this address
Price summary
- Price:$1,075,000
About this home
This delightful 3BR-2BA cabin is situated on a Pine-Studded half-acre lot with easy elevation to an excellent sand lake bottom at the water’s edge and features T&G Knotty Pine cathedral beamed ceilings, 2 gorgeous custom designed stone wood-burning fireplaces, SPECTACULAR lake views and breathtaking SUNRISES through a wall of lakeside windows, an open floor plan, a wrap-around deck, a full lower level with lakeside family room, an additional kitchen-wet bar and a 22x22 detached garage. This is a Premier Piece of Ground…keep the charm and historic flavor while making plans for your new Up-North Dream Home…it’s set up perfectly for a walkout build. This great Nisswa location is close to several dining options, Championship golf, shopping, paved walking-bike trails and all the fun the Heart of the Lakes Area and the Gull Chain has to Offer! BONUS…also being offered is a 2.75 acre back-lot for $99,900 with endless possibilities for a guest house, a huge garage for toys or both!
Contact an agent
Home facts
- Year built:1970
- Listing ID #:6782813
- Added:54 day(s) ago
- Updated:November 02, 2025 at 03:43 AM
Rooms and interior
- Bedrooms:3
- Total bathrooms:2
- Full bathrooms:1
Heating and cooling
- Heating:Baseboard, Fireplace(s)
Structure and exterior
- Roof:Asphalt
- Year built:1970
Utilities
- Water:Private, Well
- Sewer:Private Sewer, Septic System Compliant - Yes, Tank with Drainage Field
Finances and disclosures
- Price:$1,075,000
- Tax amount:$4,248 (2025)
New listings near 7490 Doyle Parkway
- New
 $700,000Active3 beds 2 baths1,738 sq. ft.
$700,000Active3 beds 2 baths1,738 sq. ft.8038 Lost Lake Road #130, Lake Shore, MN 56468
MLS# 6812296Listed by: EDINA REALTY, INC.  $64,900Active0.6 Acres
$64,900Active0.6 Acres1380 Little John Road, Lake Shore, MN 56468
MLS# 6799274Listed by: POSITIVE REALTY $375,000Pending5 beds 3 baths3,084 sq. ft.
$375,000Pending5 beds 3 baths3,084 sq. ft.1388 County 29, Lake Shore, MN 56468
MLS# 6793001Listed by: EXIT REALTY HOMETOWN ADVANTAGE $599,900Pending3 beds 3 baths2,114 sq. ft.
$599,900Pending3 beds 3 baths2,114 sq. ft.8098 Channel View #2, Lake Shore, MN 56468
MLS# 6738768Listed by: RE/MAX RESULTS - NISSWA $650,000Pending2 beds 2 baths920 sq. ft.
$650,000Pending2 beds 2 baths920 sq. ft.7507 Upper Roy Lake Road, Lake Shore, MN 56468
MLS# 6792784Listed by: HALLER REALTY INC. $1,049,000Active5 beds 4 baths4,502 sq. ft.
$1,049,000Active5 beds 4 baths4,502 sq. ft.1093 County 29, Unit # 9, Lake Shore, MN 56468
MLS# 6786988Listed by: KURILLA REAL ESTATE LTD $674,900Active3 beds 2 baths960 sq. ft.
$674,900Active3 beds 2 baths960 sq. ft.7714 Interlachen Road, Nisswa, MN 56468
MLS# 6782389Listed by: EXP REALTY $1,150,000Pending4 beds 2 baths2,268 sq. ft.
$1,150,000Pending4 beds 2 baths2,268 sq. ft.8298 Gullwood Road, Lake Shore, MN 56468
MLS# 6767588Listed by: COMPASS $595,000Pending5 beds 4 baths3,310 sq. ft.
$595,000Pending5 beds 4 baths3,310 sq. ft.8566 Waseya Woods Drive, Lake Shore, MN 56468
MLS# 6770184Listed by: EDINA REALTY, INC. $359,000Active3 beds 2 baths2,280 sq. ft.
$359,000Active3 beds 2 baths2,280 sq. ft.8127 Ridge Road, Lake Shore, MN 56468
MLS# 6795857Listed by: LPT REALTY, LLC
