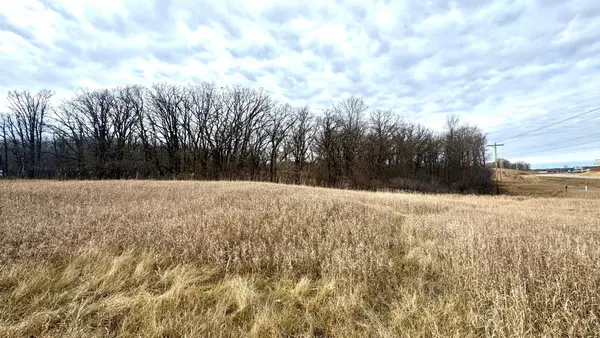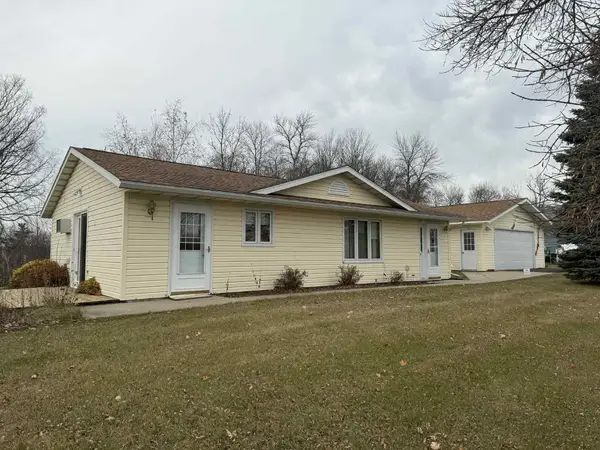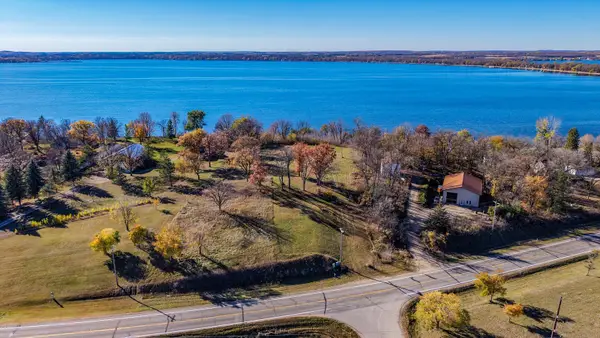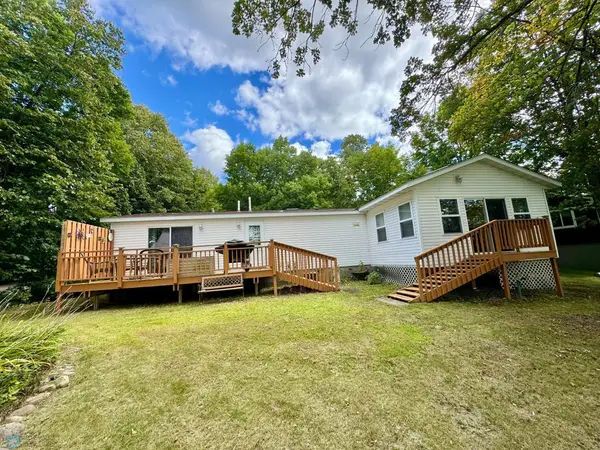14473 Barnes Drive, Lake View, MN 56501
Local realty services provided by:ERA Viking Realty
14473 Barnes Drive,Lake View Twp, MN 56501
$985,000
- 4 Beds
- 4 Baths
- 3,145 sq. ft.
- Single family
- Active
Listed by: kara schumann
Office: the real estate company of detroit lakes
MLS#:6721909
Source:NSMLS
Price summary
- Price:$985,000
- Price per sq. ft.:$313.2
About this home
Memories in the making in this custom built, one owner home with 75' of sandy, hard bottom shoreline on much sought after, beautiful, Lake Sallie. This wooded and scenic property with unobstructed, elevated, and panoramic east and south views of the lake is an entertainers dream!
Vaulted ceilings in the spacious living room allow for a lofted reading area, impressive fireplace, and a sunny atmosphere. Every lakeside room has an incredible view of the lake.
Kitchen features tile floors and hickory cabinets with a NEW stainless steel refrigerator in 2024. Eat in kitchen with sitting area where you can drink your morning coffee while watching the birds in the trees. Formal dining area for all of the visitors you'll have at the lake., and sliding glass doors to the lakeside upper deck.
3 bedrooms + a private primary suite and 4 bathrooms!
Primary bedroom features fireplace, huge windows to the lakeside, (you can see the lake from bed), private bathroom with a jetted soaker tub and walk in closet.
Lower lever features a LVP flooring, and huge storage area, family room with wet bar and sliding glass doors to the patio. Both decks offer great lake views and direct access to leading to the sandy shore.
The garage is 1100 sq ft, has central vacuum, and a storage attic that you can stand up in. 3 cars fit comfortably in the fully insulated, heated garage with built in shelving and work space.
Hotel Shoreham on Lake Sallie is just a pontoon ride away and the municipal golf course is a few minutes drive. Dunton Locks boat tram across the lake offers access to Detroit Lakes on the weekends and holidays for more boating, restaurants and activities.
Call your favorite Realtor today and schedule a showing!
Contact an agent
Home facts
- Year built:1988
- Listing ID #:6721909
- Added:209 day(s) ago
- Updated:December 11, 2025 at 05:43 AM
Rooms and interior
- Bedrooms:4
- Total bathrooms:4
- Half bathrooms:2
- Living area:3,145 sq. ft.
Heating and cooling
- Cooling:Window Unit(s)
- Heating:Baseboard, Forced Air
Structure and exterior
- Roof:Age Over 8 Years
- Year built:1988
- Building area:3,145 sq. ft.
- Lot area:0.38 Acres
Utilities
- Water:Well
- Sewer:Septic System Compliant - Yes
Finances and disclosures
- Price:$985,000
- Price per sq. ft.:$313.2
- Tax amount:$6,606 (2024)
New listings near 14473 Barnes Drive
 $80,000Active1.72 Acres
$80,000Active1.72 AcresTBD Lot 4 Dunton Locks Lane, Detroit Lakes, MN 56501
MLS# 6820909Listed by: COUNSELOR REALTY DETROIT LAKES $79,900Pending0.68 Acres
$79,900Pending0.68 AcresTBD South Ridge Road, Detroit Lakes, MN 56501
MLS# 6818671Listed by: HOMESMART ADVENTURE REALTY $280,500Pending3 beds 1 baths1,404 sq. ft.
$280,500Pending3 beds 1 baths1,404 sq. ft.15356 Sunset Hill Drive, Lake View Twp, MN 56501
MLS# 6814991Listed by: EXP REALTY $235,000Active1.64 Acres
$235,000Active1.64 Acres12xxx Co Hwy 17, Detroit Lakes, MN 56501
MLS# 6805981Listed by: JACK CHIVERS REALTY $485,000Active2 beds 1 baths828 sq. ft.
$485,000Active2 beds 1 baths828 sq. ft.15216 E Munson Drive, Detroit Lakes, MN 56501
MLS# 6794235Listed by: THE REAL ESTATE COMPANY OF DETROIT LAKES $1,199,000Active4 beds 3 baths2,592 sq. ft.
$1,199,000Active4 beds 3 baths2,592 sq. ft.23093 Roosevelt Beach Lane, Detroit Lakes, MN 56501
MLS# 6788775Listed by: COUNSELOR REALTY DETROIT LAKES $425,000Active3 beds 2 baths1,512 sq. ft.
$425,000Active3 beds 2 baths1,512 sq. ft.14196 E Fox Lake Road, Lake View Twp, MN 56501
MLS# 6777546Listed by: BERKSHIRE HATHAWAY HOMESERVICES PREMIER PROPERTIES $79,900Active2.73 Acres
$79,900Active2.73 AcresTBD N Fox Lake Lane, Detroit Lakes, MN 56501
MLS# 6770871Listed by: COLDWELL BANKER PREFERRED PARTNERS $489,000Active-- beds 1 baths2,736 sq. ft.
$489,000Active-- beds 1 baths2,736 sq. ft.TBD 130th Street, Detroit Lakes, MN 56501
MLS# 6803255Listed by: COUNSELOR REALTY DETROIT LAKES $799,900Active4 beds 4 baths4,760 sq. ft.
$799,900Active4 beds 4 baths4,760 sq. ft.25395 County Highway 6, Lake View Twp, MN 56501
MLS# 6766209Listed by: THE REAL ESTATE COMPANY OF DETROIT LAKES
