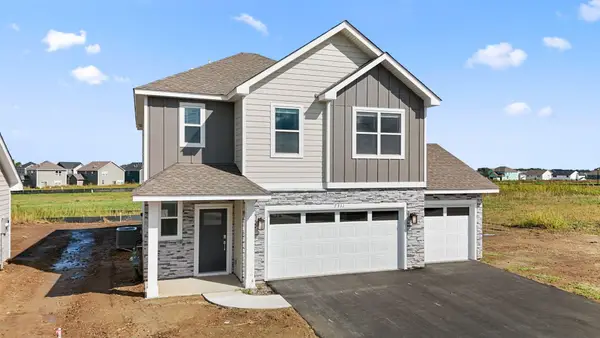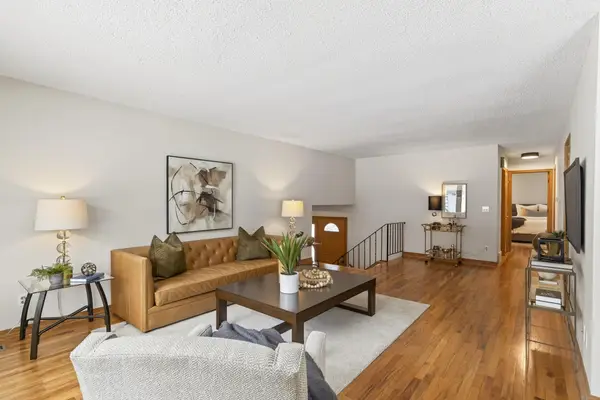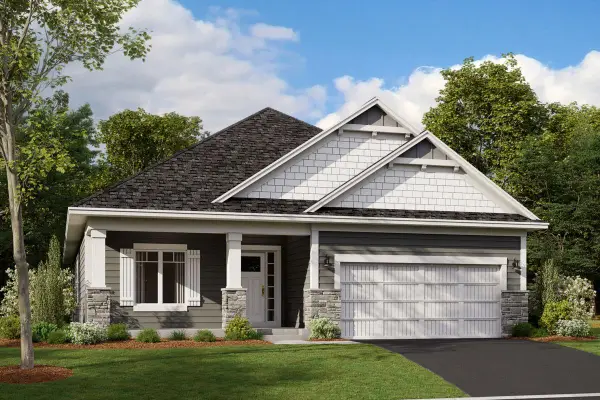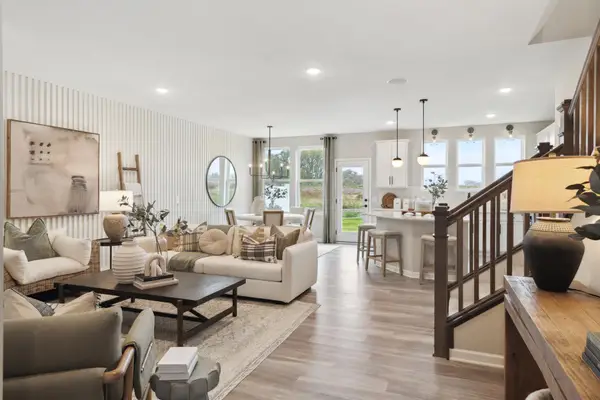10185 Upper 178th Street W, Lakeville, MN 55044
Local realty services provided by:ERA Prospera Real Estate
10185 Upper 178th Street W,Lakeville, MN 55044
$449,900
- 5 Beds
- 3 Baths
- 2,451 sq. ft.
- Single family
- Active
Listed by: chris mosier, pemberton homes
Office: exp realty
MLS#:6790122
Source:NSMLS
Price summary
- Price:$449,900
- Price per sq. ft.:$173.84
About this home
Spacious. Scenic. Seriously Sharp. Welcome to your next chapter on a private, wooded corner lot in the heart of Lakeville’s sought-after school district! This vibrant 5-bedroom, 3-bath split-level beauty offers a smart blend of space, function, and nature-filled charm—nearly ½ acre of mature trees, a backyard pond view, and plenty of outdoor hangout space with both a deck and walkout patio. Inside, you'll find room for everyone and everything: **Bright & welcoming living room with oversized windows. **Kitchen with stainless steel appliances, ample cabinetry, and dine-in flow. **Gas-burning fireplace & wood-paneled ceiling in the cozy lower-level family room. **3 bedrooms on one level + 2 additional downstairs. **Attached 2-car garage and tons of storage space. **One-year home warranty included for peace of mind! Nature lovers will swoon over the tranquil backyard—host BBQs on the raised deck or sip your morning coffee on the shaded patio surrounded by old-growth oaks. Walk or bike to parks, enjoy trails, playgrounds, pickleball, and scenic green space. Minutes from schools, shopping, restaurants, and easy highway access—this is Lakeville living at its best
Contact an agent
Home facts
- Year built:1985
- Listing ID #:6790122
- Added:92 day(s) ago
- Updated:December 17, 2025 at 09:43 PM
Rooms and interior
- Bedrooms:5
- Total bathrooms:3
- Full bathrooms:1
- Living area:2,451 sq. ft.
Heating and cooling
- Cooling:Central Air
- Heating:Forced Air
Structure and exterior
- Roof:Asphalt, Pitched
- Year built:1985
- Building area:2,451 sq. ft.
- Lot area:0.42 Acres
Utilities
- Water:City Water - Connected
- Sewer:City Sewer - Connected
Finances and disclosures
- Price:$449,900
- Price per sq. ft.:$173.84
- Tax amount:$2,990 (2025)
New listings near 10185 Upper 178th Street W
- Open Sat, 12 to 3pmNew
 $849,900Active6 beds 5 baths4,321 sq. ft.
$849,900Active6 beds 5 baths4,321 sq. ft.19789 Henley Lane, Lakeville, MN 55044
MLS# 7000873Listed by: RE/MAX ADVANTAGE PLUS  $379,900Active3 beds 3 baths1,994 sq. ft.
$379,900Active3 beds 3 baths1,994 sq. ft.17935 Giants Way, Lakeville, MN 55044
MLS# 6785909Listed by: EDINA REALTY, INC.- New
 $619,275Active4 beds 3 baths2,692 sq. ft.
$619,275Active4 beds 3 baths2,692 sq. ft.20325 Gadget Circle, Lakeville, MN 55044
MLS# 7000520Listed by: LENNAR SALES CORP - New
 $469,925Active4 beds 3 baths2,049 sq. ft.
$469,925Active4 beds 3 baths2,049 sq. ft.7311 184th Street W, Lakeville, MN 55068
MLS# 7000494Listed by: LENNAR SALES CORP - Open Sat, 1:30 to 3pmNew
 $369,900Active3 beds 2 baths1,807 sq. ft.
$369,900Active3 beds 2 baths1,807 sq. ft.16609 Galaxie Way, Rosemount, MN 55068
MLS# 6826833Listed by: RIZE REALTY - New
 $707,951Active3 beds 3 baths3,066 sq. ft.
$707,951Active3 beds 3 baths3,066 sq. ft.17940 Greenwich Way, Lakeville, MN 55044
MLS# 6822741Listed by: BRANDL/ANDERSON REALTY - New
 $740,360Active3 beds 3 baths3,066 sq. ft.
$740,360Active3 beds 3 baths3,066 sq. ft.17936 Greenwich Way, Lakeville, MN 55044
MLS# 6822749Listed by: BRANDL/ANDERSON REALTY  $674,411Pending3 beds 3 baths3,192 sq. ft.
$674,411Pending3 beds 3 baths3,192 sq. ft.7574 201st Street W, Lakeville, MN 55044
MLS# 6824733Listed by: M/I HOMES- New
 $384,990Active3 beds 3 baths2,020 sq. ft.
$384,990Active3 beds 3 baths2,020 sq. ft.17975 Genoa Drive, Lakeville, MN 55044
MLS# 6826739Listed by: PULTE HOMES OF MINNESOTA, LLC - Open Fri, 12:30 to 4:30pm
 $531,825Pending3 beds 3 baths2,120 sq. ft.
$531,825Pending3 beds 3 baths2,120 sq. ft.11697 202nd Street W, Lakeville, MN 55044
MLS# 6826701Listed by: ROBERT THOMAS HOMES, INC.
