17018 Draper Way, Lakeville, MN 55044
Local realty services provided by:ERA Gillespie Real Estate
17018 Draper Way,Lakeville, MN 55044
$559,990
- 4 Beds
- 3 Baths
- 2,323 sq. ft.
- Single family
- Active
Listed by:jackie jaax
Office:d.r. horton, inc.
MLS#:6657238
Source:NSMLS
Price summary
- Price:$559,990
- Price per sq. ft.:$175.33
- Monthly HOA dues:$81.33
About this home
Ask how you can receive a 5.50% FHA/VA or a 5.99% Conventional 30-year fixed rate AND up to $10,000 in closing costs. Our Holcombe floorplan; A fabulous 2-story, thoughtfully designed home! This home includes a basement on a lookout homesite! On the main level, right off the entry is an office/flex space. A beautiful kitchen with large island, white cabinetry, corner pantry, stainless steel appliances and quartz countertops is the heart of the home, with space for dining table directly adjacent. The family room is anchored by an electric fireplace, creating lots warmth and ambiance. A main level half bath offers convenience and is perfect for guests. The upper level features 4 bedrooms (3 with walk-in closets!), 2 bathrooms, loft space and generous laundry room. Primary bedroom features a walk-in closet and private bath with dual vanities. Garage is oversized with 2.5 stalls for extra storage space! Plus, enjoy all the amenities of resort-style living as a resident of the Brookshire community! Featuring a state-of-the-art clubhouse, which includes a fitness center, yoga studio, locker rooms with showers, heated outdoor pool, playground, pickleball courts, basketball court, bocce ball, and both indoor and outdoor gathering spaces! In close proximity to local schools, and just 2 miles from grocery shopping, Target, restaurants, and all that the city of Lakeville has to offer! Come visit and see for yourself!
Contact an agent
Home facts
- Year built:2025
- Listing ID #:6657238
- Added:270 day(s) ago
- Updated:November 02, 2025 at 04:43 AM
Rooms and interior
- Bedrooms:4
- Total bathrooms:3
- Full bathrooms:1
- Half bathrooms:1
- Living area:2,323 sq. ft.
Heating and cooling
- Cooling:Central Air
- Heating:Fireplace(s), Forced Air
Structure and exterior
- Roof:Age 8 Years or Less, Asphalt, Pitched
- Year built:2025
- Building area:2,323 sq. ft.
- Lot area:0.18 Acres
Utilities
- Water:City Water - Connected
- Sewer:City Sewer - Connected
Finances and disclosures
- Price:$559,990
- Price per sq. ft.:$175.33
- Tax amount:$996 (2025)
New listings near 17018 Draper Way
- Coming Soon
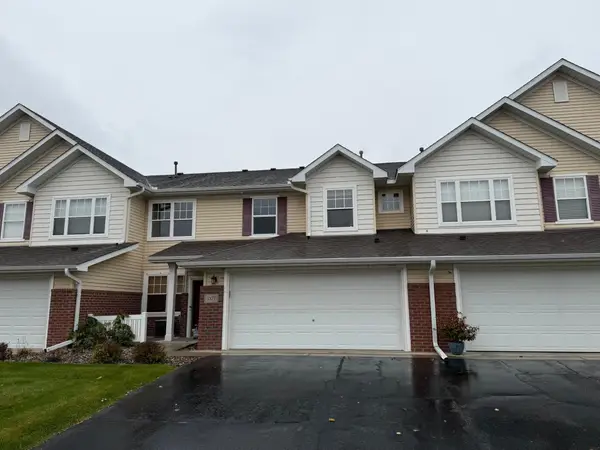 $250,000Coming Soon2 beds 2 baths
$250,000Coming Soon2 beds 2 baths5377 172nd Street W #2002, Lakeville, MN 55024
MLS# 6812181Listed by: REAL BROKER, LLC - Open Sun, 12 to 5pm
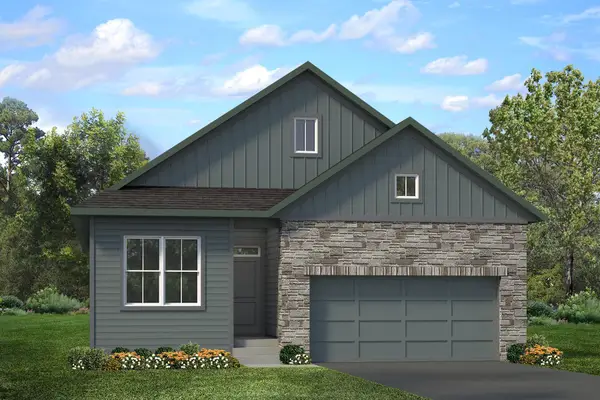 $583,050Pending4 beds 3 baths2,916 sq. ft.
$583,050Pending4 beds 3 baths2,916 sq. ft.11637 202nd Street W, Lakeville, MN 55044
MLS# 6812383Listed by: ROBERT THOMAS HOMES, INC. - Open Sun, 9am to 8pm
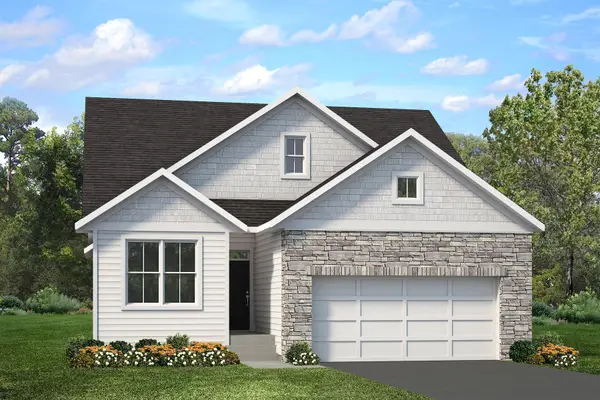 $583,735Pending3 beds 3 baths2,027 sq. ft.
$583,735Pending3 beds 3 baths2,027 sq. ft.11721 202nd Street W, Lakeville, MN 55044
MLS# 6812355Listed by: ROBERT THOMAS HOMES, INC. - Open Sun, 12 to 5pm
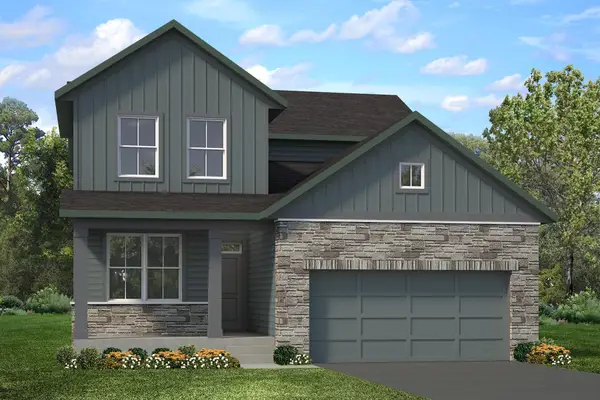 $533,560Pending4 beds 3 baths2,344 sq. ft.
$533,560Pending4 beds 3 baths2,344 sq. ft.11605 202nd Street W, Lakeville, MN 55044
MLS# 6812371Listed by: ROBERT THOMAS HOMES, INC. - New
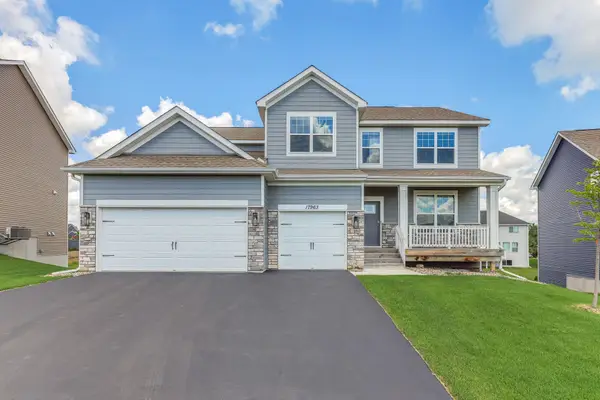 $664,900Active5 beds 3 baths3,034 sq. ft.
$664,900Active5 beds 3 baths3,034 sq. ft.17963 Havana Path, Lakeville, MN 55044
MLS# 6812352Listed by: UNITED REAL ESTATE TWIN CITIES - New
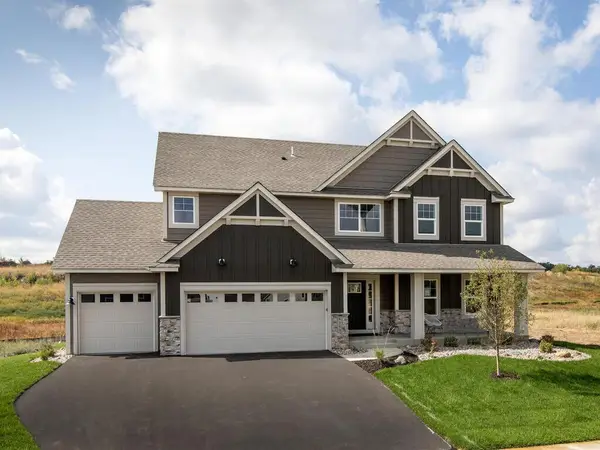 $834,000Active6 beds 4 baths2,672 sq. ft.
$834,000Active6 beds 4 baths2,672 sq. ft.17925 Hidden Creek Trail, Lakeville, MN 55044
MLS# 6811105Listed by: KEYLAND REALTY, LLC - Open Wed, 12 to 5pmNew
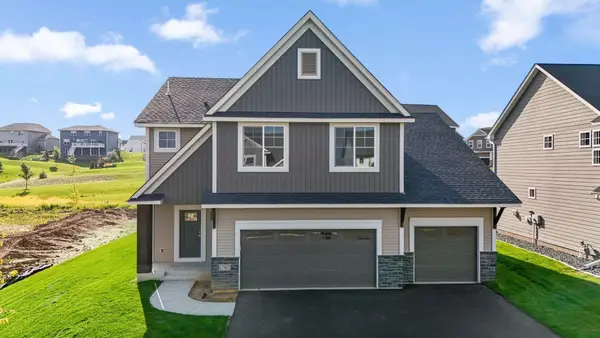 $615,000Active4 beds 3 baths2,185 sq. ft.
$615,000Active4 beds 3 baths2,185 sq. ft.17967 Hawksbill Drive, Lakeville, MN 55044
MLS# 6811107Listed by: KEYLAND REALTY, LLC - New
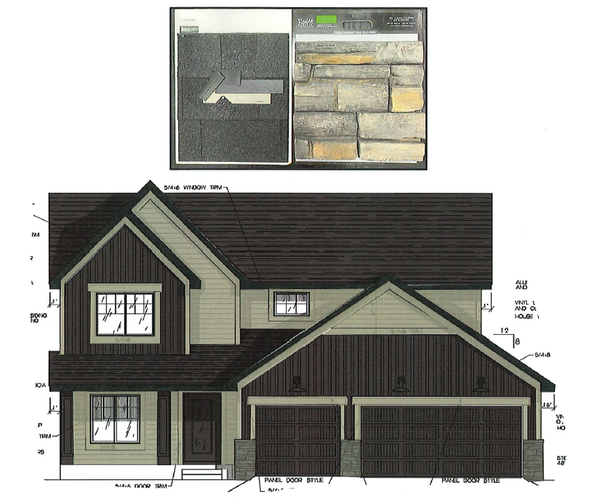 $625,000Active5 beds 3 baths2,210 sq. ft.
$625,000Active5 beds 3 baths2,210 sq. ft.5956 Upper 179th Street W, Lakeville, MN 55044
MLS# 6811108Listed by: KEYLAND REALTY, LLC - New
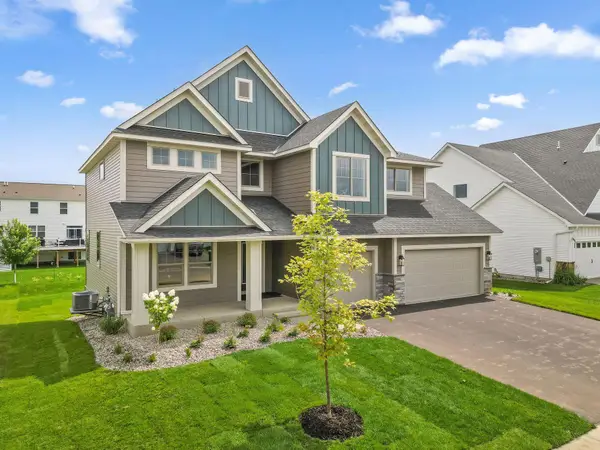 $756,000Active4 beds 3 baths2,689 sq. ft.
$756,000Active4 beds 3 baths2,689 sq. ft.17905 Hidden Creek Trail, Lakeville, MN 55044
MLS# 6812194Listed by: KEYLAND REALTY, LLC - New
 $585,000Active5 beds 3 baths2,427 sq. ft.
$585,000Active5 beds 3 baths2,427 sq. ft.17751 Empire Trail, Lakeville, MN 55044
MLS# 6811095Listed by: KEYLAND REALTY, LLC
