14271 271st Avenue Nw, Livonia Township, MN 55398
Local realty services provided by:ERA Prospera Real Estate
14271 271st Avenue Nw,Livonia Twp, MN 55398
$1,290,000
- 4 Beds
- 3 Baths
- 5,651 sq. ft.
- Single family
- Active
Listed by: jacob r meyer
Office: rogue realty inc
MLS#:6631447
Source:NSMLS
Price summary
- Price:$1,290,000
- Price per sq. ft.:$223.26
- Monthly HOA dues:$100
About this home
This immaculate, custom built executive style rambler sits on 3.25 gorgeous park-like acres in the exclusive Woodlands of Livonia neighborhood. When you pull up the driveway you'll see this brick faced beauty has a presence all it's own. Features include 16' vaulted ceilings on the main level with solid, rough-cut cedar beams, gleaming solid Hickory floors, a sun-drenched living room with stacked stone hearth and gas fireplace, welcoming office with french doors and built-ins, large primary suite with tons of windows, gourmet kitchen with high end range and double wall oven, gorgeous custom knotty alder cabinetry and granite tops and a 3 season porch overlooking the lake with exotic Tiger Wood decking. You'll find a huge 43x18 bonus room above the garage and below you'll find a cozy family room and game room with huge windows, full second kitchen and wet bar and walkout to the 40 x 18 heated saltwater sport pool. You'll also find 3 spacious bedrooms, an exercise room, and a full bath. Outside is like a dream with a well manicured lawn, beautiful landscaping, a mixture of pines, mature hardwoods, and fruit trees, a large finished and insulated shed, and paths down to the lake. The home also features high end Anderson windows, a brand new roof, new steel siding, new Leafguard gutters and a huge 4 car heated garage with full length drain and running, softened water! This place has it all and you will not want to miss it!
Contact an agent
Home facts
- Year built:2004
- Listing ID #:6631447
- Added:936 day(s) ago
- Updated:December 11, 2025 at 05:43 AM
Rooms and interior
- Bedrooms:4
- Total bathrooms:3
- Full bathrooms:2
- Living area:5,651 sq. ft.
Heating and cooling
- Cooling:Central Air
- Heating:Fireplace(s), Forced Air, Radiant Floor
Structure and exterior
- Roof:Age 8 Years or Less, Asphalt
- Year built:2004
- Building area:5,651 sq. ft.
- Lot area:3.25 Acres
Utilities
- Water:Well
- Sewer:Septic System Compliant - Yes
Finances and disclosures
- Price:$1,290,000
- Price per sq. ft.:$223.26
- Tax amount:$9,022 (2023)
New listings near 14271 271st Avenue Nw
- New
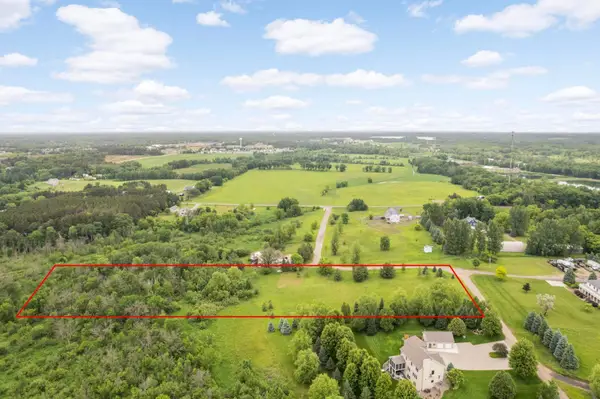 $199,900Active6.04 Acres
$199,900Active6.04 Acres12527 249th Avenue Nw, Zimmerman, MN 55398
MLS# 6823994Listed by: ENGEL & VOLKERS LAKE MINNETONKA 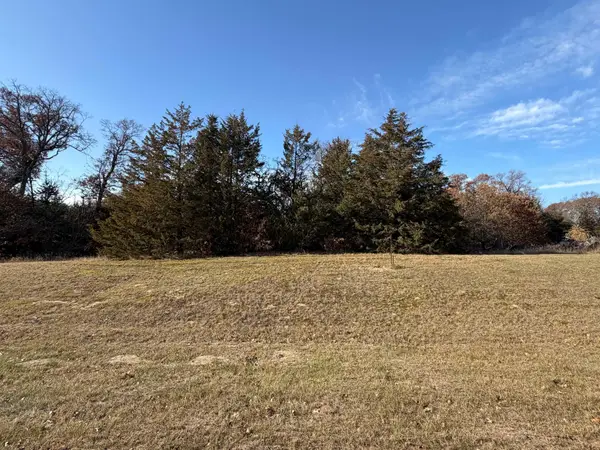 $100,000Active0.66 Acres
$100,000Active0.66 AcresTBD 244th Avenue Nw, Zimmerman, MN 55398
MLS# 6820202Listed by: EXP REALTY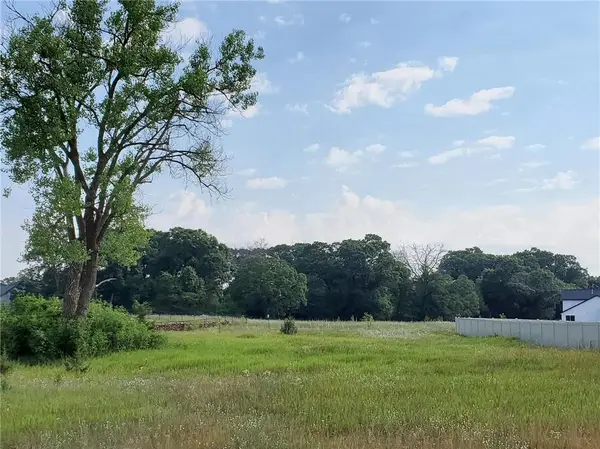 $100,000Active0.57 Acres
$100,000Active0.57 AcresTBD 143rd Avenue Nw, Zimmerman, MN 55398
MLS# 6818020Listed by: EXP REALTY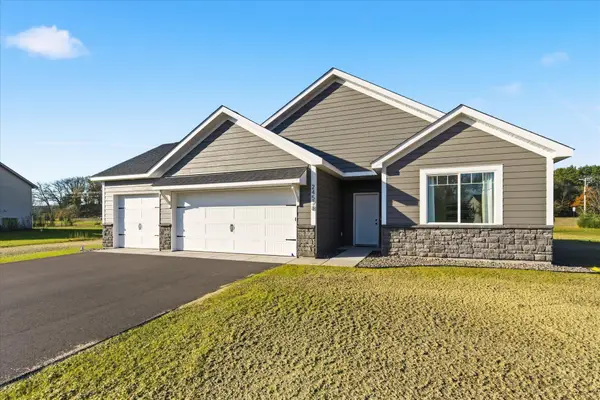 $419,900Active3 beds 2 baths1,515 sq. ft.
$419,900Active3 beds 2 baths1,515 sq. ft.24578 140th Street Nw, Zimmerman, MN 55398
MLS# 6808242Listed by: EXP REALTY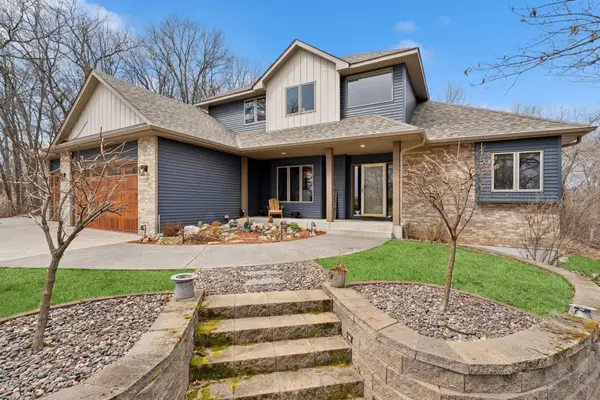 $749,900Active5 beds 4 baths3,588 sq. ft.
$749,900Active5 beds 4 baths3,588 sq. ft.24194 97th Street Nw, Zimmerman, MN 55398
MLS# 6809793Listed by: EDINA REALTY, INC. $449,900Active4 beds 3 baths2,417 sq. ft.
$449,900Active4 beds 3 baths2,417 sq. ft.13882 254th Avenue Nw, Zimmerman, MN 55398
MLS# 6808847Listed by: RE/MAX RESULTS- Open Sat, 7 to 9am
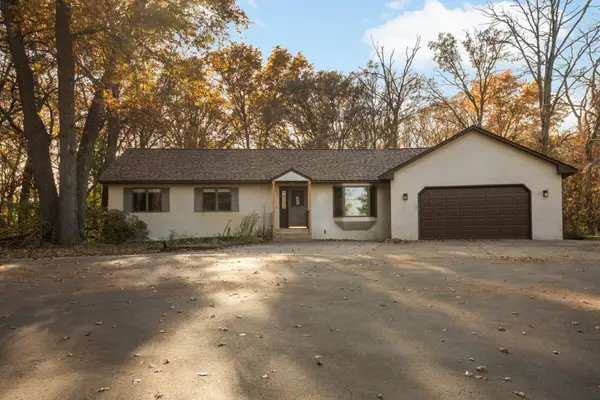 $430,000Active3 beds 2 baths2,447 sq. ft.
$430,000Active3 beds 2 baths2,447 sq. ft.13355 269th Avenue, Zimmerman, MN 55398
MLS# 6807555Listed by: BRICK & BANISTER REAL ESTATE 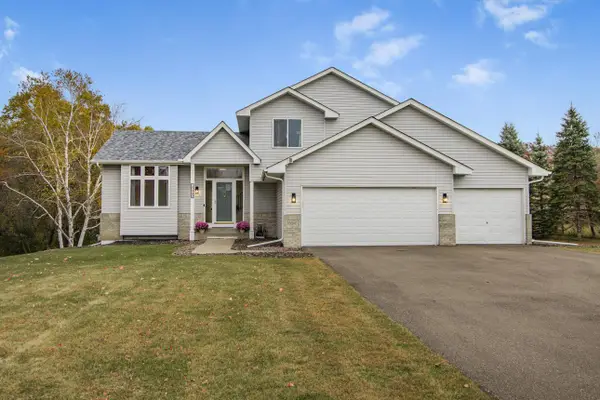 $425,000Active4 beds 4 baths2,404 sq. ft.
$425,000Active4 beds 4 baths2,404 sq. ft.10240 266th Avenue Nw, Livonia Twp, MN 55398
MLS# 6786709Listed by: COLDWELL BANKER REALTY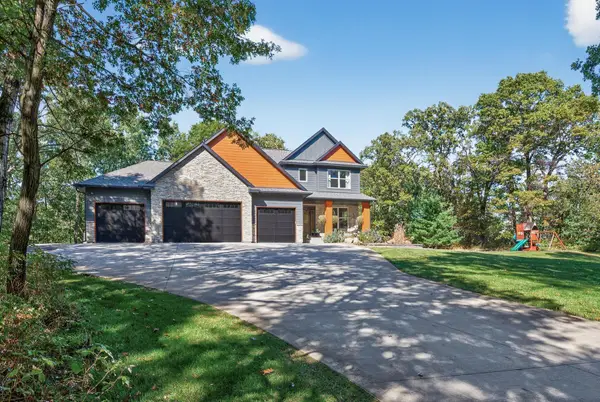 $800,000Pending5 beds 4 baths4,095 sq. ft.
$800,000Pending5 beds 4 baths4,095 sq. ft.14052 270th Avenue Nw, Livonia Twp, MN 55398
MLS# 6803696Listed by: EXP REALTY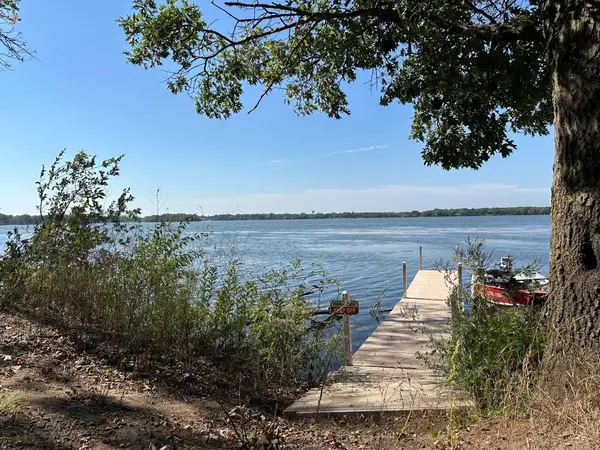 $649,900Active4 beds 3 baths2,500 sq. ft.
$649,900Active4 beds 3 baths2,500 sq. ft.27010 117th Street Nw, Livonia Twp, MN 55398
MLS# 6788736Listed by: REX REALTY, INC.
