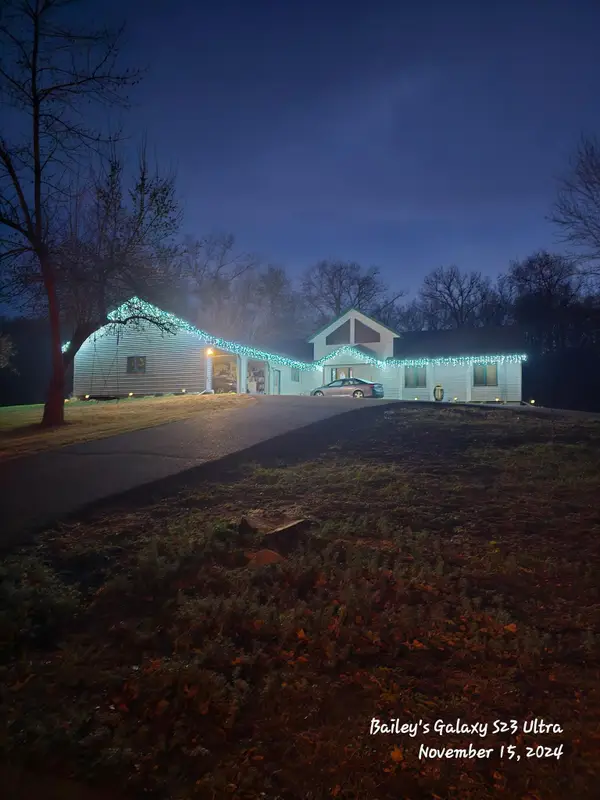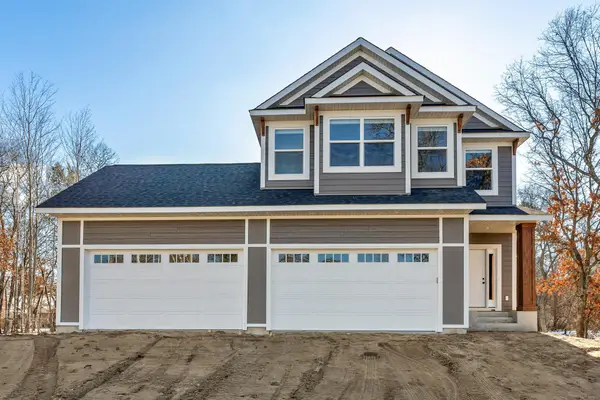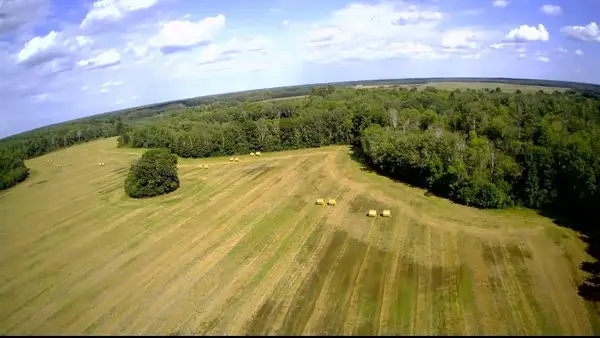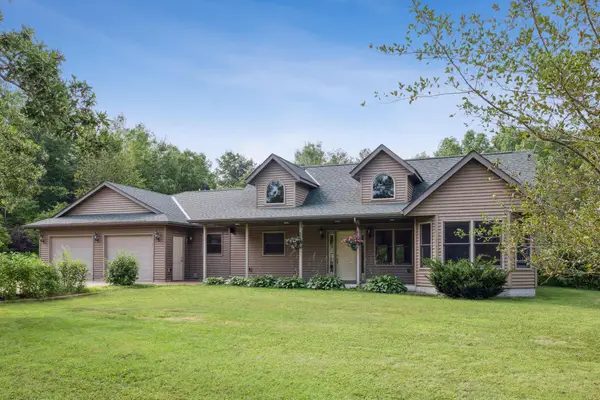7622 Lakeview Drive, Long Lake Twp, MN 56401
Local realty services provided by:ERA Prospera Real Estate
7622 Lakeview Drive,Long Lake Twp, MN 56401
$499,900
- 1 Beds
- 3 Baths
- 1,964 sq. ft.
- Single family
- Pending
Listed by:jeff torfin
Office:positive realty
MLS#:6775901
Source:NSMLS
Price summary
- Price:$499,900
- Price per sq. ft.:$254.53
About this home
This beautiful home/cabin offers the perfect blend of comfort and lakeside living. Step inside and you'll find a spacious, open-concept living room and kitchen, ideal for entertaining and family gatherings. The home comes "TURN KEY"furnished down to the kitchen plates and forks, making your move-in a breeze.
The main level features a private master suite, while a charming loft area provides an escape for reading or a home office. Enjoy your morning coffee or evenings from the huge screened-in porch, which offers lakeside views.
The walk-out lower level is a true bonus, currently set up as a flexible bunk room for guests, complete with a full bathroom and access to a lakeside patio.
The property also includes a large detached garage with a dedicated workshop or storage area. You'll have peace of mind knowing a brand-new, independent Class 5 driveway is being installed to provide direct access. (ask your agent for a copy of the layout/drawing of the driveway)
This is more than just a home; it's a must-see lifestyle waiting for you on South Long Lake.
Contact an agent
Home facts
- Year built:2006
- Listing ID #:6775901
- Added:14 day(s) ago
- Updated:September 16, 2025 at 01:43 PM
Rooms and interior
- Bedrooms:1
- Total bathrooms:3
- Half bathrooms:1
- Living area:1,964 sq. ft.
Heating and cooling
- Cooling:Central Air
- Heating:Dual, Radiant Floor
Structure and exterior
- Roof:Asphalt
- Year built:2006
- Building area:1,964 sq. ft.
- Lot area:0.84 Acres
Utilities
- Water:Well
- Sewer:Septic System Compliant - Yes, Tank with Drainage Field
Finances and disclosures
- Price:$499,900
- Price per sq. ft.:$254.53
- Tax amount:$3,069 (2025)
New listings near 7622 Lakeview Drive
- Coming Soon
 $750,000Coming Soon6 beds 4 baths
$750,000Coming Soon6 beds 4 baths15419 Lake Avenue, Long Lake Twp, MN 56401
MLS# 6789026Listed by: EXECUTIVE REALTY INC.  $585,550Active4 beds 3 baths2,536 sq. ft.
$585,550Active4 beds 3 baths2,536 sq. ft.Lot 5 Butternut Road, Brainerd, MN 56401
MLS# 6776418Listed by: COUNSELOR REALTY BRAINERD LAKES $300,000Pending55.63 Acres
$300,000Pending55.63 AcresTBD Butternut Road, Brainerd, MN 56401
MLS# 6779887Listed by: COUNSELOR REALTY BRAINERD LAKES $599,900Active3 beds 4 baths1,800 sq. ft.
$599,900Active3 beds 4 baths1,800 sq. ft.6126 State Highway 25, Brainerd, MN 56401
MLS# 6756206Listed by: NORTHLAND SOTHEBY'S INTERNATIONAL REALTY $500,000Active4 beds 2 baths2,096 sq. ft.
$500,000Active4 beds 2 baths2,096 sq. ft.9936 Oakridge Road, Long Lake Twp, MN 56401
MLS# 6751156Listed by: REAL BROKER, LLC $350,000Active3 beds 2 baths1,320 sq. ft.
$350,000Active3 beds 2 baths1,320 sq. ft.9806 County Road 144, Brainerd, MN 56401
MLS# 6679176Listed by: KELLER WILLIAMS REALTY PROFESSIONALS $379,900Active134.12 Acres
$379,900Active134.12 Acres9683 State Highway 25, Brainerd, MN 56401
MLS# 6650139Listed by: EXP REALTY
