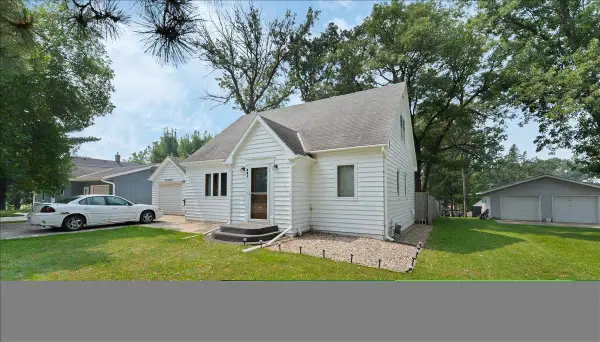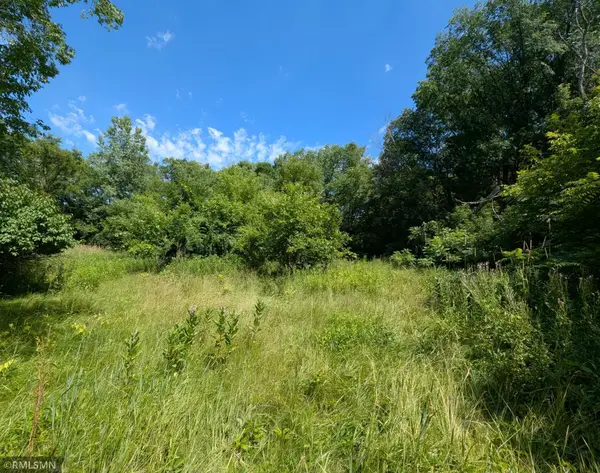212 6th Street Ne, Long Prairie, MN 56347
Local realty services provided by:ERA Gillespie Real Estate



212 6th Street Ne,Long Prairie, MN 56347
$209,000
- 3 Beds
- 3 Baths
- 3,051 sq. ft.
- Single family
- Active
Listed by:paula quinn
Office:exp realty
MLS#:6745114
Source:NSMLS
Price summary
- Price:$209,000
- Price per sq. ft.:$63.7
About this home
This home will surprise you with the space inside. There is over 3000 sq ft of finished space to enjoy. You will find one bedroom on the main level with a walk-thru, walk in closet to the main level full bathroom. Downstairs there are two large bedrooms, one with double closets and the other with a walk in closet. The main level boasts an open concept with the kitchen, dining room and family room with a gas fireplace. The dining room has a set of French doors that leads to the oversized sunroom. The sunroom has vaulted ceilings and a sliding glass door to the private backyard. There is a formal living room on the main level in the front of the home and a large family room in the basement. The upstairs has a large finished space just waiting for you to decide how to use. The insulated garage is also a nice surprise with the back boasting an 11X22 heated workshop. This home has some touch up that need to be done, but it is move in ready. This home is one that you need to see to appreciate!
Contact an agent
Home facts
- Year built:1940
- Listing Id #:6745114
- Added:8 day(s) ago
- Updated:August 11, 2025 at 07:54 PM
Rooms and interior
- Bedrooms:3
- Total bathrooms:3
- Full bathrooms:1
- Half bathrooms:1
- Living area:3,051 sq. ft.
Heating and cooling
- Cooling:Central Air
- Heating:Baseboard, Forced Air
Structure and exterior
- Roof:Asphalt
- Year built:1940
- Building area:3,051 sq. ft.
- Lot area:0.28 Acres
Utilities
- Water:City Water - Connected
- Sewer:City Sewer - Connected
Finances and disclosures
- Price:$209,000
- Price per sq. ft.:$63.7
- Tax amount:$2,394 (2024)
New listings near 212 6th Street Ne
- New
 $205,000Active3 beds 2 baths1,652 sq. ft.
$205,000Active3 beds 2 baths1,652 sq. ft.221 7th Street Se, Long Prairie, MN 56347
MLS# 6770204Listed by: EXP REALTY - Coming Soon
 $995,000Coming Soon2 beds 2 baths
$995,000Coming Soon2 beds 2 baths17886 207th Avenue, Long Prairie, MN 56347
MLS# 6769834Listed by: RE/MAX RESULTS  $100,000Pending3 beds 1 baths1,700 sq. ft.
$100,000Pending3 beds 1 baths1,700 sq. ft.320 4th Avenue Sw, Long Prairie, MN 56347
MLS# 6766820Listed by: MOVE IT REAL ESTATE GROUP/LAKEHOMES.COM $319,000Pending3 beds 2 baths1,792 sq. ft.
$319,000Pending3 beds 2 baths1,792 sq. ft.18578 Elk Loop, Long Prairie, MN 56347
MLS# 6765363Listed by: CENTRAL MN REALTY LLC $169,900Active2 beds 2 baths1,649 sq. ft.
$169,900Active2 beds 2 baths1,649 sq. ft.111 6th Avenue S, Long Prairie, MN 56347
MLS# 6765664Listed by: EAST-WEST REALTY OF LONG PRAIRIE, INC. $270,000Active3 beds 2 baths1,916 sq. ft.
$270,000Active3 beds 2 baths1,916 sq. ft.611 6th Street Se, Long Prairie, MN 56347
MLS# 6761459Listed by: RE/MAX RESULTS $179,900Active3 beds 2 baths1,996 sq. ft.
$179,900Active3 beds 2 baths1,996 sq. ft.321 1st Street Sw, Long Prairie, MN 56347
MLS# 6760793Listed by: EAST-WEST REALTY OF LONG PRAIRIE, INC. $29,900Active1.82 Acres
$29,900Active1.82 Acres23561 Holly Drive, Long Prairie, MN 56347
MLS# 6759323Listed by: EAST-WEST REALTY OF LONG PRAIRIE, INC. $325,000Active4 beds 2 baths2,382 sq. ft.
$325,000Active4 beds 2 baths2,382 sq. ft.315 2nd Avenue N, Long Prairie, MN 56347
MLS# 6757891Listed by: EAST-WEST REALTY OF LONG PRAIRIE, INC.
