631 Charlotte Lane, Long Prairie, MN 56347
Local realty services provided by:ERA Gillespie Real Estate
631 Charlotte Lane,Long Prairie, MN 56347
$279,900
- 3 Beds
- 3 Baths
- 2,269 sq. ft.
- Single family
- Pending
Listed by: melissa terwey
Office: east-west realty of long prairie, inc.
MLS#:6794369
Source:NSMLS
Price summary
- Price:$279,900
- Price per sq. ft.:$113.55
About this home
This beautiful home is in the private Charlotte Lane neighborhood near the lake, park, pickle ball courts, frisbee course and 18 hole golf course. Sitting on a one acre lot with mature trees, a large private backyard, walk out basement to the patio and a wrap around deck. The exterior has vinyl siding and 1 year old shingles. The main level has gorgeous vaulted and beamed ceilings with wood burning brick fireplace going all the way to the ceiling in the living room. The other side is the dining space. The kitchen has 4 piece appliance set and a desk nook or space to be an eat in kitchen. There is a large main floor bedroom with pass thru 3/4 bathroom and 2 spacious upper level bedrooms with double closets and a full Jack and Jill bathroom. The upper level also has a cozy hallway nook. The lower level has a recreation room with wet bar, pool table and sliding doors to walk out to the backyard. Perfect entertaining space. There is also a flex area to use how you want or need, as well as the laundry and mechanical room and a 1/2 bathroom. The attached garage is 3 stalls with insulated doors, electric garage openers, floor drains, fans, spray foam walls, steel sided walls, gas furnace and large storage room. There are also 2 foyers with closets. Don't delay in seeing this beautiful move in ready home! Book your showing TODAY!
Contact an agent
Home facts
- Year built:1976
- Listing ID #:6794369
- Added:87 day(s) ago
- Updated:December 17, 2025 at 09:43 PM
Rooms and interior
- Bedrooms:3
- Total bathrooms:3
- Full bathrooms:1
- Half bathrooms:1
- Living area:2,269 sq. ft.
Heating and cooling
- Cooling:Central Air
- Heating:Forced Air
Structure and exterior
- Roof:Age 8 Years or Less, Asphalt
- Year built:1976
- Building area:2,269 sq. ft.
- Lot area:0.96 Acres
Utilities
- Water:City Water - Connected
- Sewer:City Sewer - Connected
Finances and disclosures
- Price:$279,900
- Price per sq. ft.:$113.55
- Tax amount:$3,422 (2025)
New listings near 631 Charlotte Lane
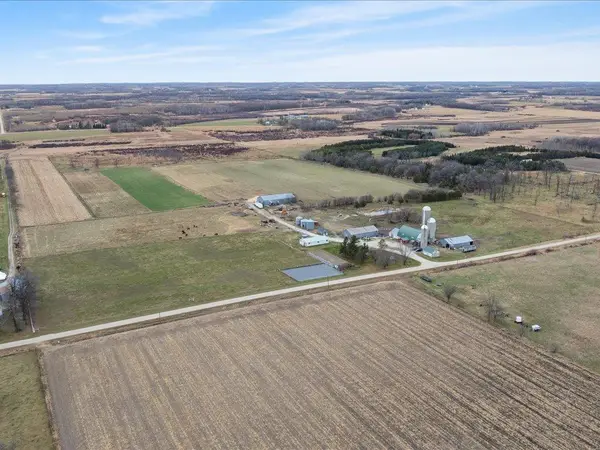 $510,000Active-- beds -- baths
$510,000Active-- beds -- baths27075 221st Avenue, Long Prairie, MN 56347
MLS# 6815750Listed by: AMERICAN LEGACY LAND CO., LLC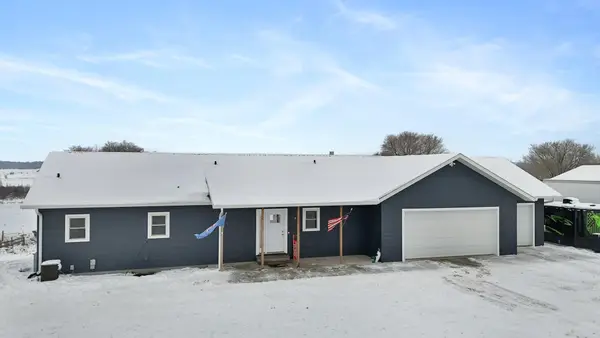 $595,000Active3 beds 3 baths2,400 sq. ft.
$595,000Active3 beds 3 baths2,400 sq. ft.25193 335th Avenue, Long Prairie, MN 56347
MLS# 6822011Listed by: PREMIER REAL ESTATE SERVICES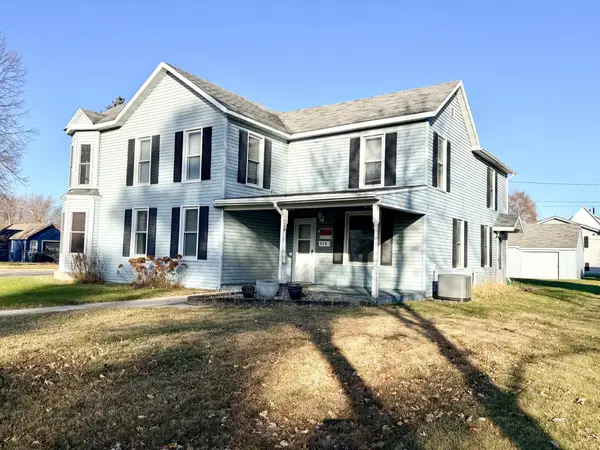 $239,900Active4 beds 2 baths1,916 sq. ft.
$239,900Active4 beds 2 baths1,916 sq. ft.210 2nd Avenue N, Long Prairie, MN 56347
MLS# 6822095Listed by: RE/MAX RESULTS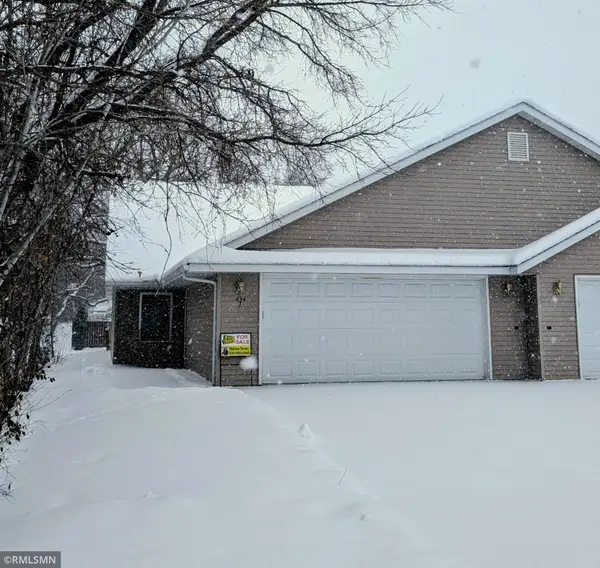 $224,000Active2 beds 2 baths1,248 sq. ft.
$224,000Active2 beds 2 baths1,248 sq. ft.434 4th Street S #1, Long Prairie, MN 56347
MLS# 6821876Listed by: EAST-WEST REALTY OF LONG PRAIRIE, INC.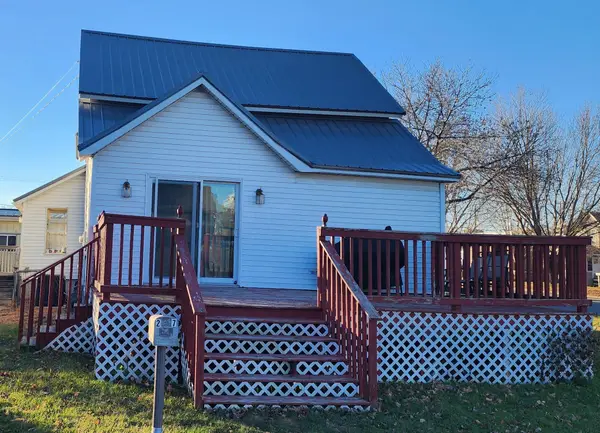 $190,000Active3 beds 2 baths1,373 sq. ft.
$190,000Active3 beds 2 baths1,373 sq. ft.27 1st Avenue S, Long Prairie, MN 56347
MLS# 6821319Listed by: UNITED REAL ESTATE ASSOCIATES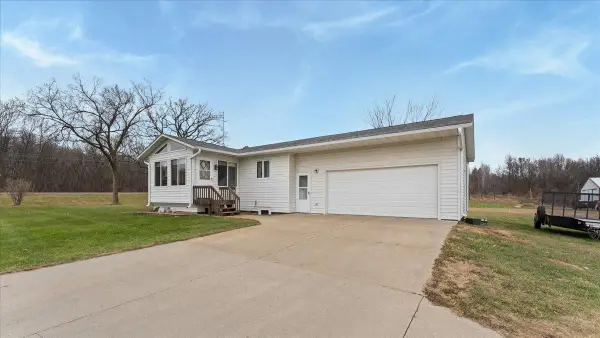 $375,000Active3 beds 2 baths1,592 sq. ft.
$375,000Active3 beds 2 baths1,592 sq. ft.27154 County 3, Long Prairie, MN 56347
MLS# 6820349Listed by: CENTRAL MN REALTY LLC $440,000Active3 beds 3 baths1,440 sq. ft.
$440,000Active3 beds 3 baths1,440 sq. ft.25156 204th Street, Long Prairie, MN 56347
MLS# 6813464Listed by: KRIS LINDAHL REAL ESTATE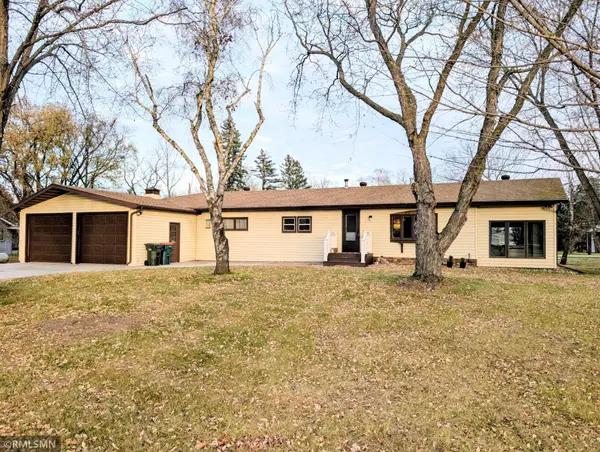 $204,900Active3 beds 1 baths1,584 sq. ft.
$204,900Active3 beds 1 baths1,584 sq. ft.24974 Hope Drive, Long Prairie, MN 56347
MLS# 6819419Listed by: EAST-WEST REALTY OF LONG PRAIRIE, INC. $274,999Pending4 beds 2 baths2,240 sq. ft.
$274,999Pending4 beds 2 baths2,240 sq. ft.903 Woodland Circle, Long Prairie, MN 56347
MLS# 6814888Listed by: RE/MAX RESULTS - NISSWA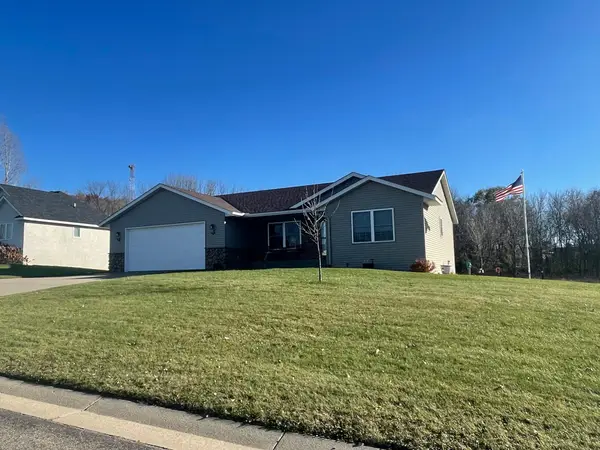 $375,000Active4 beds 3 baths2,598 sq. ft.
$375,000Active4 beds 3 baths2,598 sq. ft.915 4th Avenue Ne, Long Prairie, MN 56347
MLS# 6813209Listed by: COLDWELL BANKER CROWN REALTORS
