4902 Barclay Drive Ne, Longville, MN 56655
Local realty services provided by:ERA Gillespie Real Estate
4902 Barclay Drive Ne,Longville, MN 56655
$725,000
- 3 Beds
- 3 Baths
- 1,684 sq. ft.
- Single family
- Active
Listed by:melanie mix
Office:heartland real estate
MLS#:6785074
Source:NSMLS
Price summary
- Price:$725,000
- Price per sq. ft.:$380.78
About this home
This striking Girl Lake property, part of the Woman Lake Chain, offers a combination of privacy, character, and effortless lake access. Nestled off the beaten path, the home is surrounded by quiet roads that are waiting for your morning walks or evening strolls.
Enter on the lower level, where a walkout family room flows to a stone patio and a path leading straight to the water’s edge and fire pit. This level also includes a guest bedroom, a ¾ bath, laundry, and a versatile desk or flex room space.
Upstairs, warm wood floors and large windows frame the lake. The open dining and living areas are divided by a warm, three-sided gas fireplace, while sliding doors lead to a maintenance-free deck with easy steps to the shoreline. The custom kitchen features built-in plate racks, display cabinets, and a peninsula for casual dining. The owner’s suite, with lake views offers a serene retreat with its en suite and spa-inspired soaking tub.
Separate from the main home, a guest suite above the two-stall garage (additional 400 sq. ft.) is accessed by a private stairway and deck. Finished in knotty pine, this versatile space includes a kitchenette, ¾ bath, dining area, and room for multiple beds, making it ideal for extended family or visitors.
With inviting decks, stone patios, and 100' of shoreline on Girl Lake, this home offers a peaceful place to enjoy lakeside living in every season.
Contact an agent
Home facts
- Year built:1990
- Listing ID #:6785074
- Added:5 day(s) ago
- Updated:September 16, 2025 at 11:51 PM
Rooms and interior
- Bedrooms:3
- Total bathrooms:3
- Full bathrooms:2
- Living area:1,684 sq. ft.
Heating and cooling
- Cooling:Ductless Mini-Split
- Heating:Baseboard, Ductless Mini-Split, Fireplace(s)
Structure and exterior
- Roof:Asphalt
- Year built:1990
- Building area:1,684 sq. ft.
- Lot area:0.57 Acres
Utilities
- Sewer:Septic System Compliant - Yes, Tank with Drainage Field
Finances and disclosures
- Price:$725,000
- Price per sq. ft.:$380.78
- Tax amount:$2,644 (2025)
New listings near 4902 Barclay Drive Ne
- New
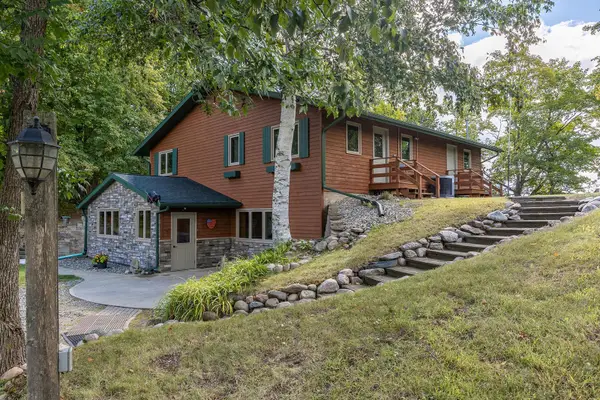 $750,000Active5 beds 4 baths4,240 sq. ft.
$750,000Active5 beds 4 baths4,240 sq. ft.1477 Wabedo Pass Road Ne, Longville, MN 56655
MLS# 6784976Listed by: HEARTLAND REAL ESTATE - New
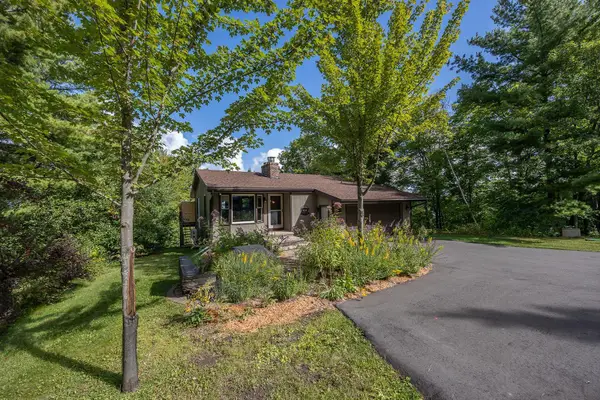 $675,000Active2 beds 3 baths1,892 sq. ft.
$675,000Active2 beds 3 baths1,892 sq. ft.3411 State 84 Ne, Longville, MN 56655
MLS# 6785054Listed by: HEARTLAND REAL ESTATE 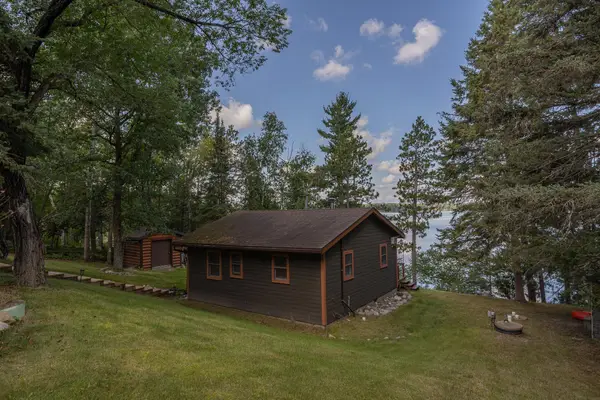 $350,000Active2 beds 1 baths576 sq. ft.
$350,000Active2 beds 1 baths576 sq. ft.2851 Stoney Creek Road Ne, Longville, MN 56655
MLS# 6783102Listed by: HEARTLAND REAL ESTATE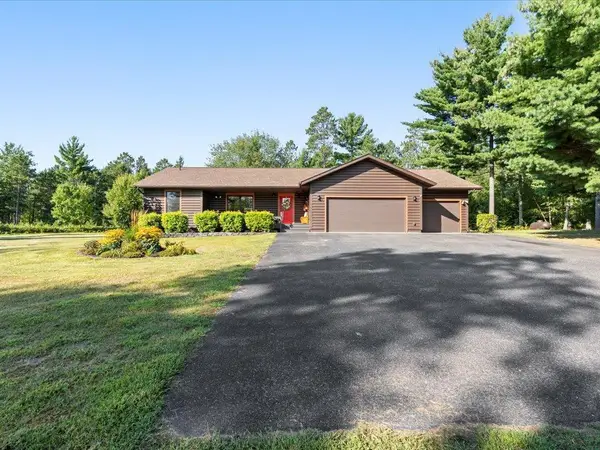 $419,900Active4 beds 3 baths2,653 sq. ft.
$419,900Active4 beds 3 baths2,653 sq. ft.3812 State Highway 84 Ne, Longville, MN 56655
MLS# 6781972Listed by: KURILLA REAL ESTATE LTD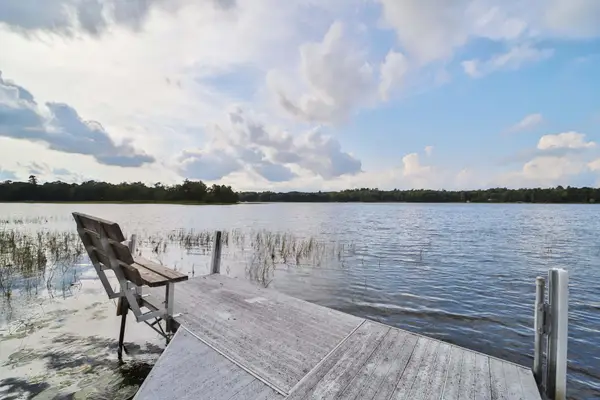 $355,000Active1.25 Acres
$355,000Active1.25 AcresTBD Girl Lake Trail Ne, Longville, MN 56655
MLS# 6780435Listed by: EXP REALTY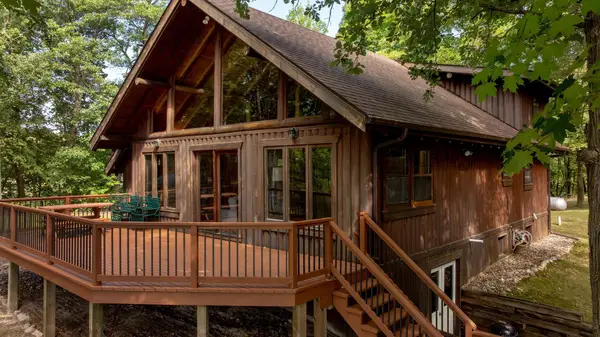 $950,000Active4 beds 2 baths1,764 sq. ft.
$950,000Active4 beds 2 baths1,764 sq. ft.5874 Mirabella Trail Ne, Longville, MN 56655
MLS# 6780709Listed by: BILL HANSEN REALTY/LONGVILLE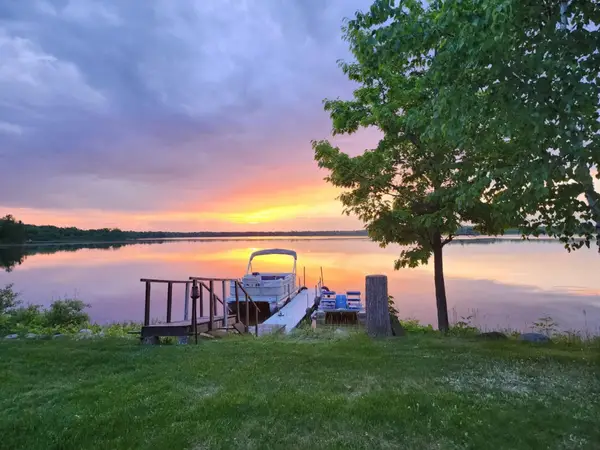 $525,000Active2 beds 3 baths2,420 sq. ft.
$525,000Active2 beds 3 baths2,420 sq. ft.1666 Townline Lane Ne, Longville, MN 56655
MLS# 6776352Listed by: COLDWELL BANKER REALTY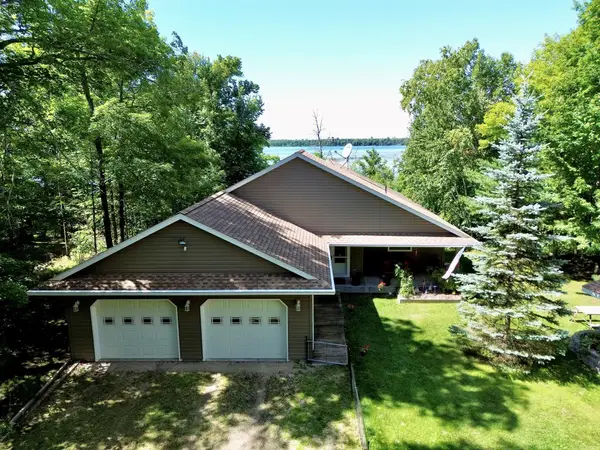 $725,000Active3 beds 3 baths3,032 sq. ft.
$725,000Active3 beds 3 baths3,032 sq. ft.344 Norman Point Road Nw, Longville, MN 56655
MLS# 6774351Listed by: BILL HANSEN REALTY/LONGVILLE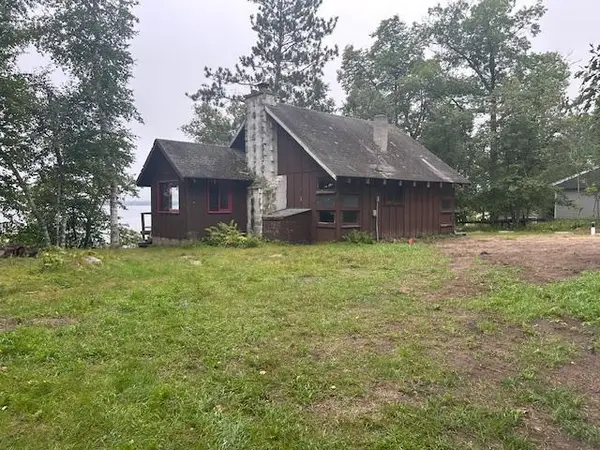 $289,900Pending3 beds 1 baths1,136 sq. ft.
$289,900Pending3 beds 1 baths1,136 sq. ft.4586 28th Avenue Ne, Longville, MN 56655
MLS# 6774904Listed by: RUSTY'S UP NORTH REALTY
