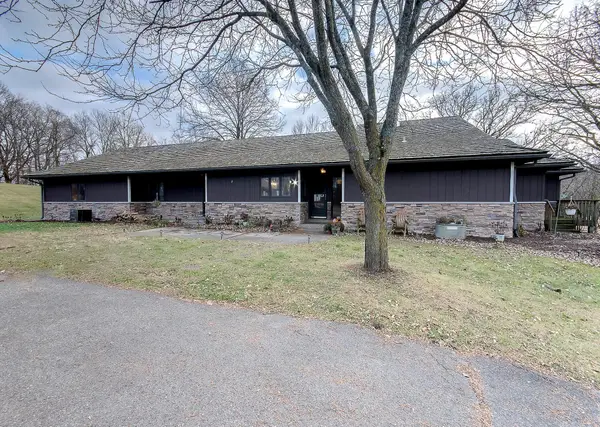427 11th Avenue Ne, Lonsdale, MN 55046
Local realty services provided by:ERA Viking Realty
427 11th Avenue Ne,Lonsdale, MN 55046
$379,900
- 4 Beds
- 3 Baths
- 2,341 sq. ft.
- Single family
- Pending
Listed by: chris north
Office: prandium group real estate
MLS#:6808866
Source:NSMLS
Price summary
- Price:$379,900
- Price per sq. ft.:$162.28
About this home
Your wait is over! bright, open-concept living at its finest. This home features a sunlit open floor plan with modern kitchen and SS Apps, Sunroom that walks out to a newly stained deck. The primary suite offers a large walk-in closet, private bath with jacuzzi tub - perfect for unwinding after a long day. The lower level boast a spacious great room with a gas fireplace, perfect for those cold Mn Winter nights. Two additional bedrooms, laundry/utility room, storage, and a walkout to paver patio and fenced in backyard. Extended comfort flows out to the garage which is insulated & heated. Along with fenced yard there is a insulated storage shed that adds to the privacy and easy entertaining. Close to everything Lonsdale has to offer. Measurements by 3rd party, deemed reliable but not guaranteed.
One year HSA 7 Star Warranty has been added for buyers comfort.
Contact an agent
Home facts
- Year built:2004
- Listing ID #:6808866
- Added:62 day(s) ago
- Updated:December 28, 2025 at 01:51 PM
Rooms and interior
- Bedrooms:4
- Total bathrooms:3
- Full bathrooms:2
- Living area:2,341 sq. ft.
Heating and cooling
- Cooling:Central Air
- Heating:Forced Air
Structure and exterior
- Roof:Age 8 Years or Less, Asphalt, Pitched
- Year built:2004
- Building area:2,341 sq. ft.
- Lot area:0.23 Acres
Utilities
- Water:City Water - Connected
- Sewer:City Sewer - Connected
Finances and disclosures
- Price:$379,900
- Price per sq. ft.:$162.28
- Tax amount:$3,918 (2025)
New listings near 427 11th Avenue Ne
- New
 $350,000Active3 beds 2 baths1,928 sq. ft.
$350,000Active3 beds 2 baths1,928 sq. ft.822 Heritage Drive Sw, Lonsdale, MN 55046
MLS# 7001025Listed by: WEICHERT, REALTORS- HEARTLAND  $574,900Active5 beds 3 baths2,828 sq. ft.
$574,900Active5 beds 3 baths2,828 sq. ft.412 Singing Hills Drive Se, Lonsdale, MN 55046
MLS# 6823260Listed by: EXP REALTY $392,900Active3 beds 3 baths2,209 sq. ft.
$392,900Active3 beds 3 baths2,209 sq. ft.919 Harvest Drive Sw, Lonsdale, MN 55046
MLS# 6821470Listed by: KELLER WILLIAMS REALTY INTEGRITY LAKES $575,000Active3 beds 4 baths4,966 sq. ft.
$575,000Active3 beds 4 baths4,966 sq. ft.4800 Clearwater Trail, Lonsdale, MN 55046
MLS# 6821167Listed by: REAL BROKER, LLC $399,900Active6 beds 3 baths2,590 sq. ft.
$399,900Active6 beds 3 baths2,590 sq. ft.713 Harvest Drive Sw, Lonsdale, MN 55046
MLS# 6808765Listed by: WEICHERT, REALTORS- HEARTLAND $285,000Pending5 beds 2 baths2,128 sq. ft.
$285,000Pending5 beds 2 baths2,128 sq. ft.522 Elm Street Ne, Lonsdale, MN 55046
MLS# 6815322Listed by: KELLER WILLIAMS PREFERRED RLTY $1,600,000Pending163.47 Acres
$1,600,000Pending163.47 Acres14435 Groveland Trail, Lonsdale, MN 55046
MLS# 6815174Listed by: RE/MAX ADVANTAGE PLUS $899,900Active66.57 Acres
$899,900Active66.57 Acres8071 70th Street W, Lonsdale, MN 55046
MLS# 6815165Listed by: RE/MAX ADVANTAGE PLUS $389,900Pending3 beds 3 baths2,209 sq. ft.
$389,900Pending3 beds 3 baths2,209 sq. ft.907 Harvest Drive Sw, Lonsdale, MN 55046
MLS# 6814158Listed by: KELLER WILLIAMS REALTY INTEGRITY LAKES $499,900Pending4 beds 3 baths2,318 sq. ft.
$499,900Pending4 beds 3 baths2,318 sq. ft.281 15th Avenue Se, Lonsdale, MN 55046
MLS# 6814147Listed by: KELLER WILLIAMS REALTY INTEGRITY LAKES
