514 Deerview Drive Se, Lonsdale, MN 55046
Local realty services provided by:ERA Gillespie Real Estate
514 Deerview Drive Se,Lonsdale, MN 55046
$435,000
- 4 Beds
- 3 Baths
- 2,880 sq. ft.
- Single family
- Active
Upcoming open houses
- Sat, Oct 0410:00 am - 11:30 am
Listed by:eric d. sharbo
Office:re/max advantage plus
MLS#:6797284
Source:NSMLS
Price summary
- Price:$435,000
- Price per sq. ft.:$143.66
About this home
Welcome Home!
This 2019 built 4 bed, 3 bath rambler is move-in ready and packed with updates. The kitchen shines with new stainless appliances (installed winter 2023), while the walkout lower level offers exciting potential with a future wet bar setup (room for a full-sized fridge, microwave, sink, and dishwasher) already prepped with LVP flooring.
The basement also features a spacious new bedroom with a large closet (2024) and a full bathroom. It’s even wired for a fireplace.
Upstairs, enjoy thoughtful improvements throughout.
The garage is a dream—heated, insulated, with an epoxy floor, ceiling speakers, hot and cold water, added LED lighting, extra outlets, and abundant storage in the scuttle.
Step outside to a large deck, perfect for family gatherings, with a playground set included in the sale.
All this, plus eligibility for either TCU Montgomery and New Prague Schools.
The sellers are offering a 2-1 buy down to help with the first 2 years of mortgage payments. Ask the listing agent for details.
This home combines comfort, convenience, and quality upgrades—ready for you to move in and make it your own!
Contact an agent
Home facts
- Year built:2019
- Listing ID #:6797284
- Added:1 day(s) ago
- Updated:October 03, 2025 at 12:54 PM
Rooms and interior
- Bedrooms:4
- Total bathrooms:3
- Full bathrooms:2
- Living area:2,880 sq. ft.
Heating and cooling
- Cooling:Central Air
- Heating:Forced Air
Structure and exterior
- Roof:Age 8 Years or Less, Asphalt
- Year built:2019
- Building area:2,880 sq. ft.
- Lot area:0.23 Acres
Utilities
- Water:City Water - Connected
- Sewer:City Sewer - Connected
Finances and disclosures
- Price:$435,000
- Price per sq. ft.:$143.66
- Tax amount:$4,004 (2025)
New listings near 514 Deerview Drive Se
- Open Sun, 12 to 2pmNew
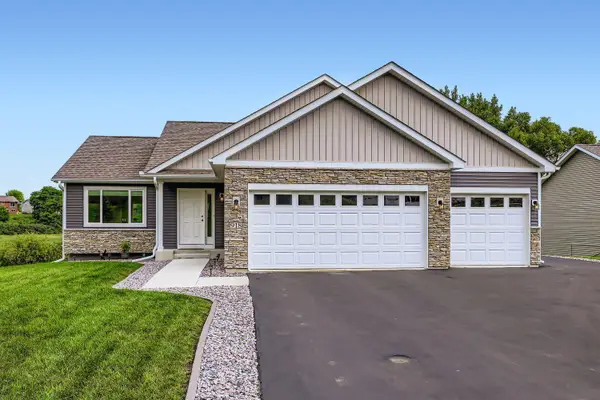 $423,900Active4 beds 3 baths2,652 sq. ft.
$423,900Active4 beds 3 baths2,652 sq. ft.918 Harvest Drive Sw, Lonsdale, MN 55046
MLS# 6797091Listed by: BRIDGE REALTY, LLC - Open Sun, 1 to 3pmNew
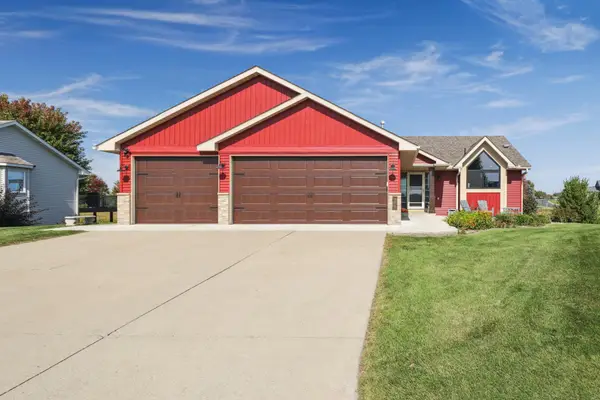 $424,900Active5 beds 3 baths2,653 sq. ft.
$424,900Active5 beds 3 baths2,653 sq. ft.646 Elm Street Ne, Lonsdale, MN 55046
MLS# 6796459Listed by: JFH REALTY - Coming SoonOpen Sat, 12 to 1:30pm
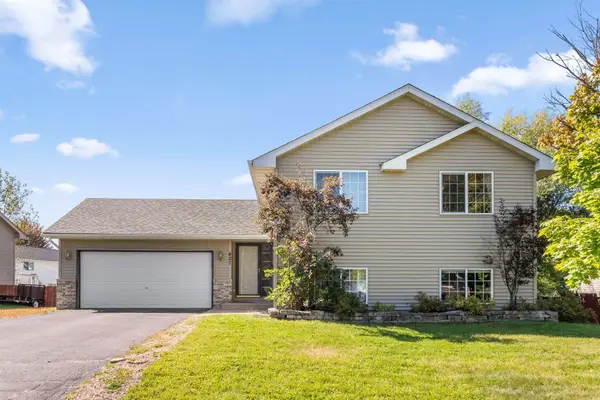 $350,000Coming Soon4 beds 2 baths
$350,000Coming Soon4 beds 2 baths427 8th Avenue Sw, Lonsdale, MN 55046
MLS# 6751967Listed by: RE/MAX ADVANTAGE PLUS 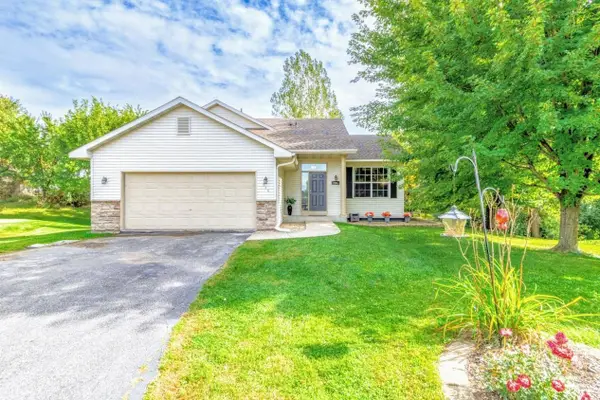 $389,900Active4 beds 2 baths1,822 sq. ft.
$389,900Active4 beds 2 baths1,822 sq. ft.536 5th Avenue Sw, Lonsdale, MN 55046
MLS# 6791991Listed by: BRIDGE REALTY, LLC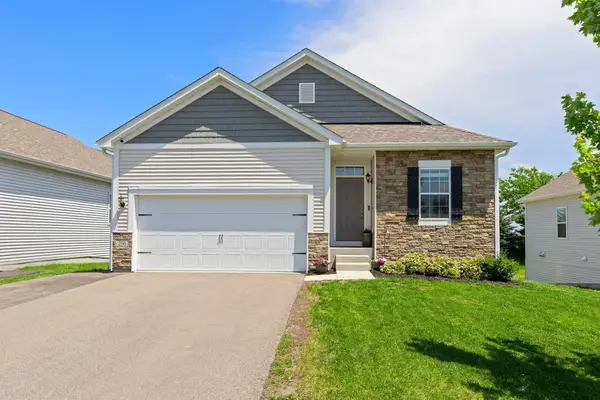 $385,000Active3 beds 2 baths1,372 sq. ft.
$385,000Active3 beds 2 baths1,372 sq. ft.256 16th Avenue Se, Lonsdale, MN 55046
MLS# 6792000Listed by: RE/MAX RESULTS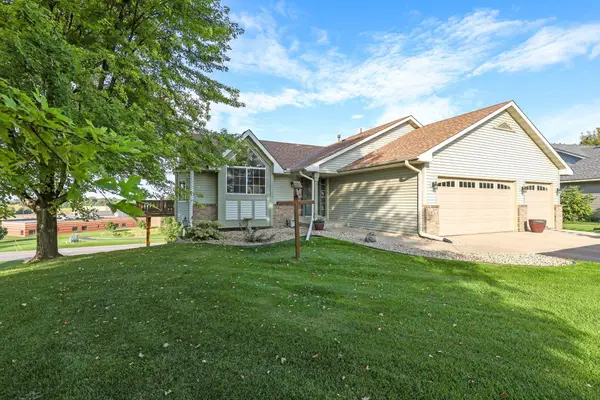 $390,000Active3 beds 2 baths2,320 sq. ft.
$390,000Active3 beds 2 baths2,320 sq. ft.976 Heritage Drive Sw, Lonsdale, MN 55046
MLS# 6780817Listed by: EDINA REALTY, INC.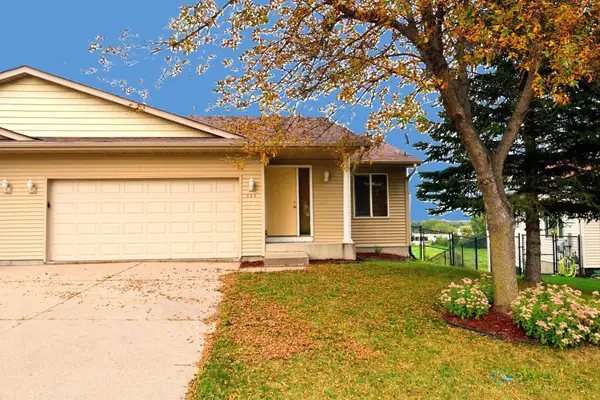 $274,900Pending3 beds 2 baths2,056 sq. ft.
$274,900Pending3 beds 2 baths2,056 sq. ft.526 4th Avenue Se, Lonsdale, MN 55046
MLS# 6791096Listed by: RE/MAX ADVANTAGE PLUS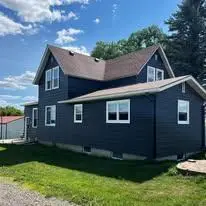 $475,000Pending4 beds 2 baths146 sq. ft.
$475,000Pending4 beds 2 baths146 sq. ft.8490 Millersburg Boulevard, Lonsdale, MN 55046
MLS# 6786741Listed by: EDINA REALTY, INC.- Open Sat, 11am to 12:30pm
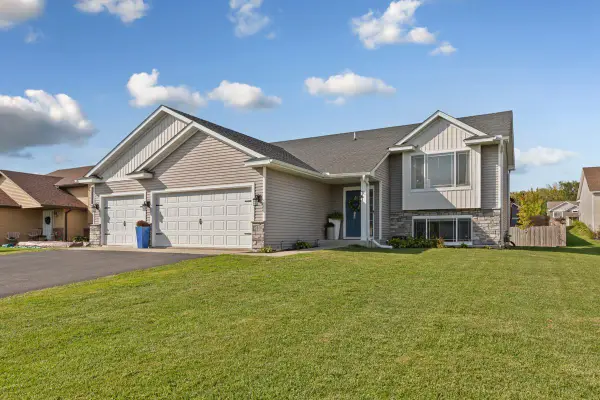 $385,000Active4 beds 2 baths2,192 sq. ft.
$385,000Active4 beds 2 baths2,192 sq. ft.210 Dogwood Street Ne, Lonsdale, MN 55046
MLS# 6786920Listed by: WEICHERT, REALTORS- HEARTLAND
