930 Harvest Drive Sw, Lonsdale, MN 55046
Local realty services provided by:ERA Viking Realty
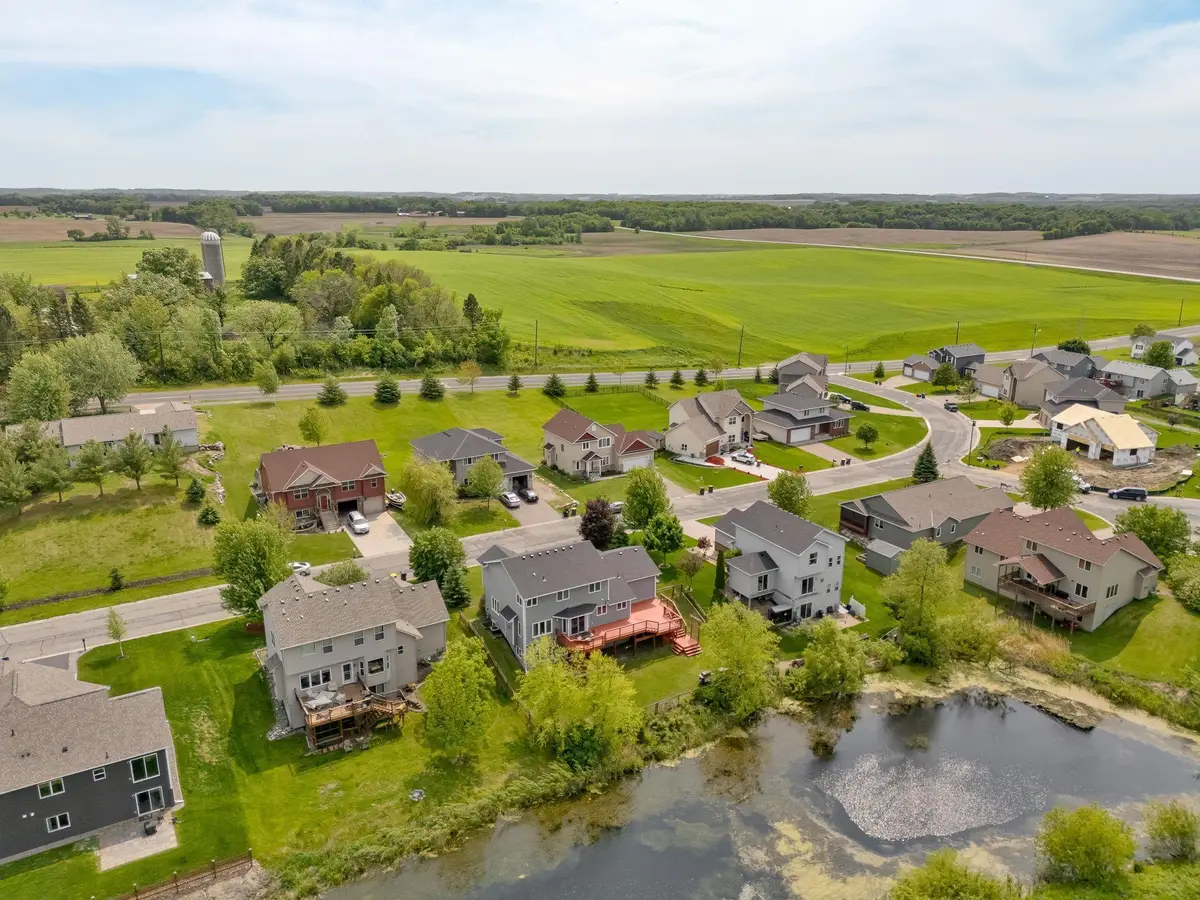
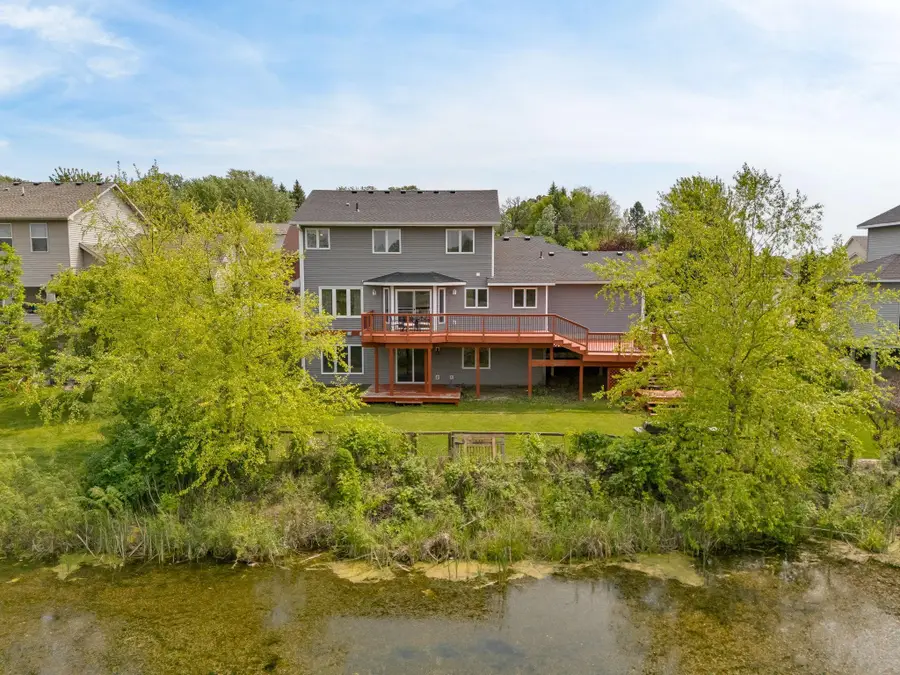
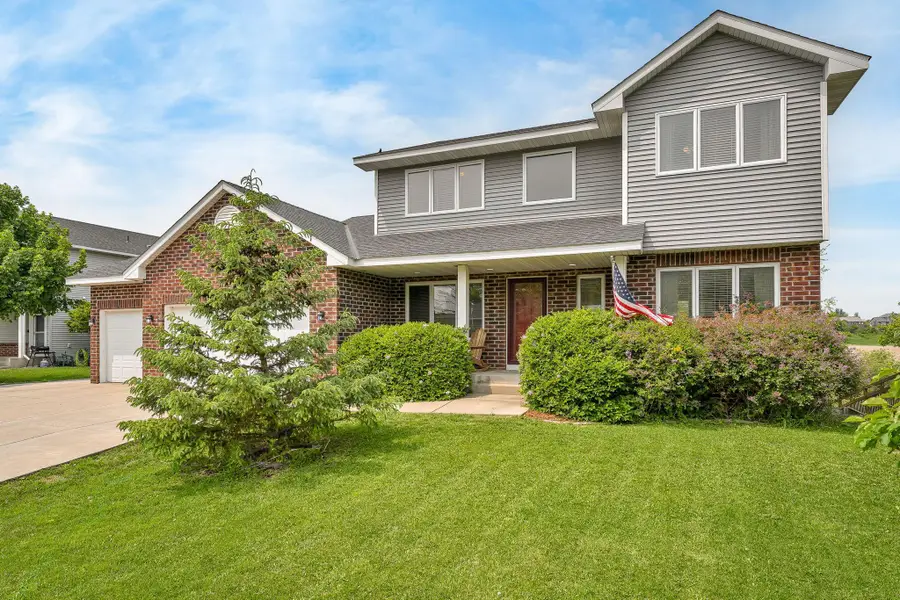
930 Harvest Drive Sw,Lonsdale, MN 55046
$425,000
- 5 Beds
- 4 Baths
- 3,203 sq. ft.
- Single family
- Pending
Listed by:holz real estate group
Office:keller williams select realty
MLS#:6751228
Source:NSMLS
Price summary
- Price:$425,000
- Price per sq. ft.:$132.69
About this home
Take in the stunning natural views and enjoy the privacy of no neighbors behind you in this peaceful setting! Nestled on 1.25 acres in a quiet, close-knit neighborhood, walkable distance to a soccer field, bocci-ball and hockey rink. This beautifully maintained home features your very own pond—an idyllic backdrop for morning coffee or evening sunsets. Inside, the nicely updated kitchen boasts stainless steel appliances and granite countertops. The spacious family room, complete with a gas fireplace and elegant built-ins, and the formal dining room create inviting spaces perfect for entertaining or relaxing. A dedicated main floor office offers a convenient workspace, while the finished walkout lower-level family room opens to the backyard, providing plenty of room to unwind. Upstairs, you’ll find four bedrooms, including a luxurious primary suite with a private bath and walk-in closet. Step outside to the expansive two-tier deck, where you can relax while soaking in the beautiful natural surroundings. With a three-stall garage, there’s ample space for everyone and everything. This functional layout is designed for real life—whether you’re hosting gatherings, working from home, or simply enjoying extra space to spread out!
Contact an agent
Home facts
- Year built:2006
- Listing Id #:6751228
- Added:39 day(s) ago
- Updated:July 17, 2025 at 06:52 PM
Rooms and interior
- Bedrooms:5
- Total bathrooms:4
- Full bathrooms:2
- Half bathrooms:1
- Living area:3,203 sq. ft.
Heating and cooling
- Cooling:Central Air
- Heating:Fireplace(s), Forced Air
Structure and exterior
- Roof:Age 8 Years or Less, Asphalt
- Year built:2006
- Building area:3,203 sq. ft.
- Lot area:1.26 Acres
Utilities
- Water:City Water - Connected
- Sewer:City Sewer - Connected
Finances and disclosures
- Price:$425,000
- Price per sq. ft.:$132.69
- Tax amount:$5,142 (2024)
New listings near 930 Harvest Drive Sw
- New
 $355,000Active3 beds 2 baths1,400 sq. ft.
$355,000Active3 beds 2 baths1,400 sq. ft.806 Harvest Drive Sw, Lonsdale, MN 55046
MLS# 6773308Listed by: WEICHERT, REALTORS- HEARTLAND - New
 $1,100,000Active4 beds 3 baths2,398 sq. ft.
$1,100,000Active4 beds 3 baths2,398 sq. ft.9320 Elmore Ave, Lonsdale, MN 55046
MLS# 6771207Listed by: RE/MAX ADVANTAGE PLUS - New
 $1,772,225Active186.55 Acres
$1,772,225Active186.55 AcresXXX186 Shieldsville Boulevard, Lonsdale, MN 55046
MLS# 6768801Listed by: CENTURY 21 ATWOOD - Open Sun, 11am to 1pmNew
 $374,900Active4 beds 2 baths2,508 sq. ft.
$374,900Active4 beds 2 baths2,508 sq. ft.409 11th Avenue Ne, Lonsdale, MN 55046
MLS# 6727664Listed by: EXP REALTY 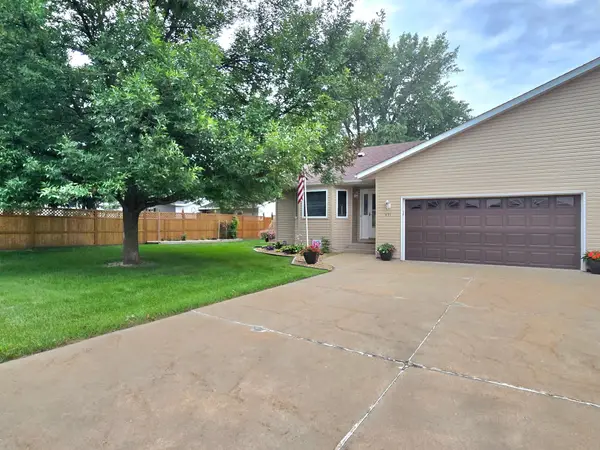 $299,000Active2 beds 2 baths1,368 sq. ft.
$299,000Active2 beds 2 baths1,368 sq. ft.451 Delaware Street Sw, Lonsdale, MN 55046
MLS# 6765926Listed by: DANA WHITE GROUP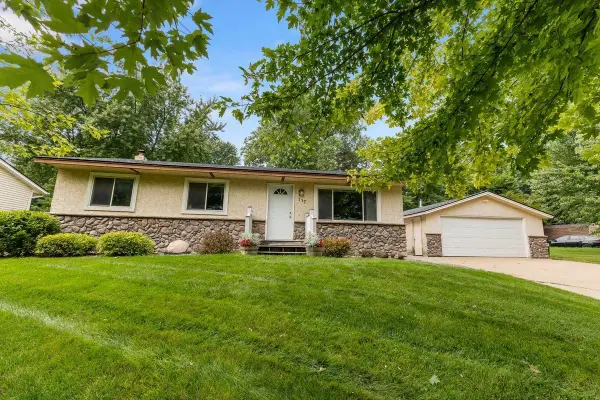 $247,500Pending3 beds 1 baths1,040 sq. ft.
$247,500Pending3 beds 1 baths1,040 sq. ft.117 7th Avenue Nw, Lonsdale, MN 55046
MLS# 6765943Listed by: KUBES REALTY INC $385,000Pending4 beds 4 baths2,225 sq. ft.
$385,000Pending4 beds 4 baths2,225 sq. ft.519 Florida Street Sw, Lonsdale, MN 55046
MLS# 6754754Listed by: RE/MAX ADVANTAGE PLUS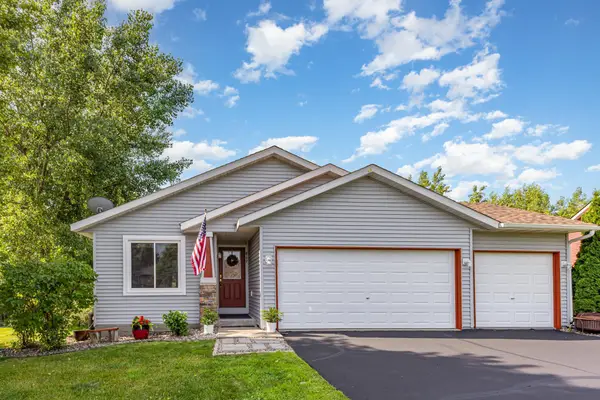 $379,900Active3 beds 3 baths1,854 sq. ft.
$379,900Active3 beds 3 baths1,854 sq. ft.869 Florida Street Sw, Lonsdale, MN 55046
MLS# 6764758Listed by: RE/MAX ADVANTAGE PLUS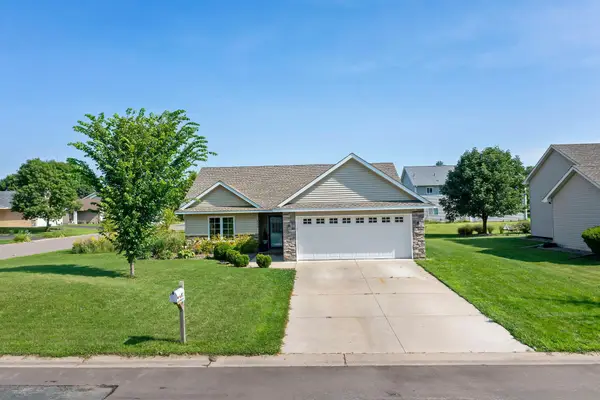 $329,900Pending3 beds 2 baths1,428 sq. ft.
$329,900Pending3 beds 2 baths1,428 sq. ft.110 Dogwood Street Ne, Lonsdale, MN 55046
MLS# 6761073Listed by: KELLER WILLIAMS PREFERRED RLTY- Open Sun, 3 to 4:30pm
 $875,000Active5 beds 4 baths3,256 sq. ft.
$875,000Active5 beds 4 baths3,256 sq. ft.11523 Ingot Trail, Lonsdale, MN 55046
MLS# 6762785Listed by: EDINA REALTY, INC.

