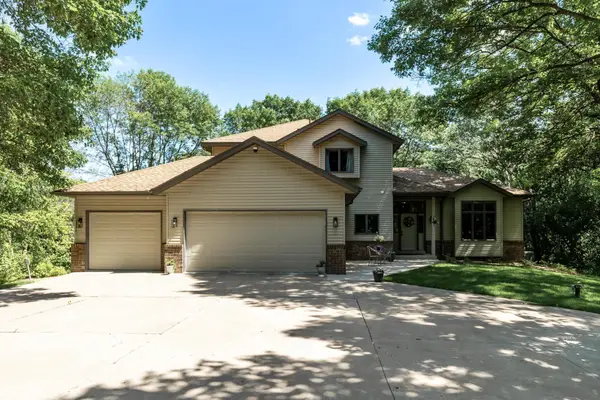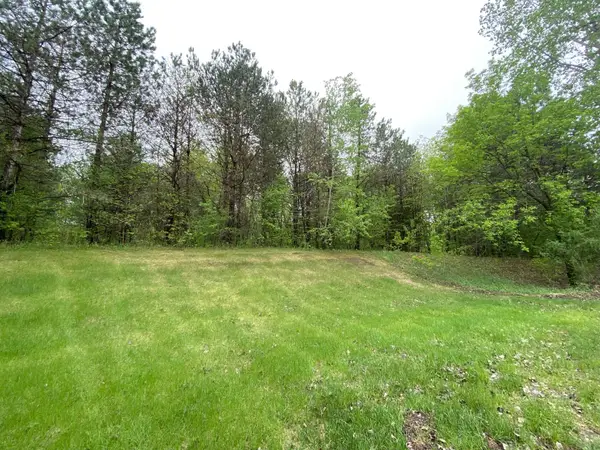265 Mallard Drive, Louisville Twp, MN 55379
Local realty services provided by:ERA Viking Realty
Listed by:john p bjork
Office:homeavenue inc
MLS#:6780924
Source:NSMLS
Price summary
- Price:$829,000
- Price per sq. ft.:$165.21
About this home
All the Benefits of Lakeshore Living—Without the Worries!
Enjoy luxury, space, and privacy on this 2.95-acre lot with deeded access to beautiful Lake O’Dowd. This stunning 5-bedroom, 4-bath home features a functional open floor plan with soaring two-story ceilings and walls of windows. Valuable updates, including Marvin windows (2023) and a new roof and garage doors (2022).
The home features a gourmet kitchen with granite countertops, a center island, and double ovens, opening to both a formal dining room and an informal dining space with a walkout to a deck overlooking the huge backyard with sweeping views. The two-story living room is a showstopper, while the 4-season porch offers a cozy retreat year-round. The upper level offers 4 bedrooms, including a huge primary with private bath and walk-in closet.
The lower level is designed for entertaining with a rec room and wet bar, plus flexible space for a 6th bedroom, fitness center, or hobby area. A private guest/nanny suite, office/den, and ample storage add to the home’s versatility.
Additional highlights include a sprinkler system, expansive yard, and thoughtful updates throughout. With nearly 3 acres of privacy and lake access just steps away, this property truly offers the best of both worlds.
Contact an agent
Home facts
- Year built:1994
- Listing ID #:6780924
- Added:14 day(s) ago
- Updated:September 17, 2025 at 02:49 AM
Rooms and interior
- Bedrooms:5
- Total bathrooms:4
- Full bathrooms:2
- Half bathrooms:1
- Living area:5,018 sq. ft.
Heating and cooling
- Cooling:Central Air
- Heating:Forced Air
Structure and exterior
- Roof:Age 8 Years or Less, Asphalt
- Year built:1994
- Building area:5,018 sq. ft.
- Lot area:2.95 Acres
Utilities
- Water:Well
- Sewer:Private Sewer
Finances and disclosures
- Price:$829,000
- Price per sq. ft.:$165.21
- Tax amount:$5,724 (2025)
New listings near 265 Mallard Drive
 $299,900Pending4 beds 3 baths2,326 sq. ft.
$299,900Pending4 beds 3 baths2,326 sq. ft.15756 Marystown Road, Shakopee, MN 55379
MLS# 6769456Listed by: KUBES REALTY INC $875,000Active4 beds 4 baths3,661 sq. ft.
$875,000Active4 beds 4 baths3,661 sq. ft.13756 Skyline Circle, Shakopee, MN 55379
MLS# 6778910Listed by: HOMEAVENUE INC $350,000Active2.5 Acres
$350,000Active2.5 AcresXXX Peregrine Circle, Shakopee, MN 55379
MLS# 6370409Listed by: DAVE BROWN, REALTORS $533,030Pending4 beds 4 baths2,513 sq. ft.
$533,030Pending4 beds 4 baths2,513 sq. ft.2259 Aragon Drive, Shakopee, MN 55379
MLS# 6206590Listed by: D.R. HORTON, INC.
