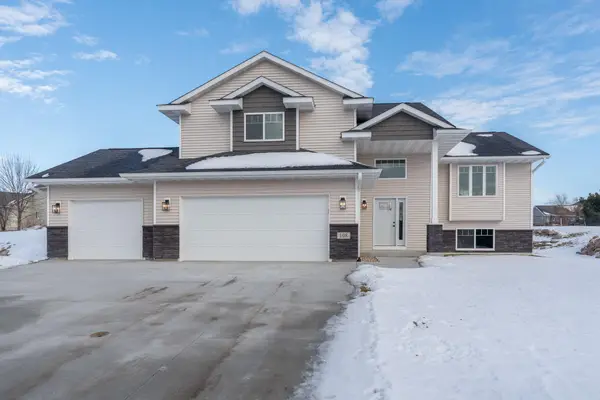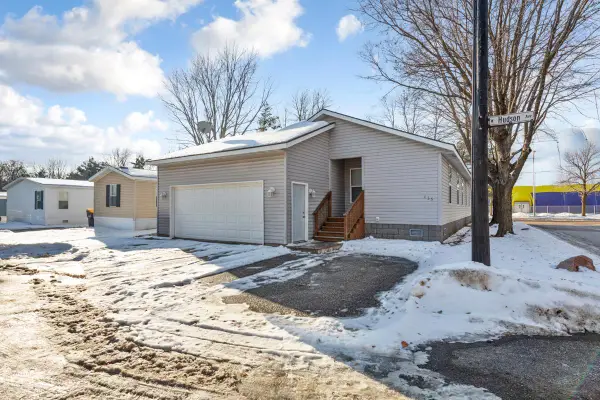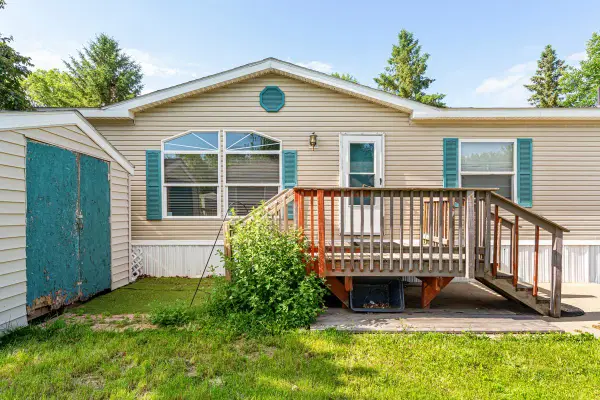101 Wickfield Drive, Mankato, MN 56001
Local realty services provided by:ERA Viking Realty
101 Wickfield Drive,Mankato, MN 56001
$285,000
- 2 Beds
- 2 Baths
- - sq. ft.
- Single family
- Sold
Listed by: richard e draheim
Office: weichert realtors, community group
MLS#:6785776
Source:NSMLS
Sorry, we are unable to map this address
Price summary
- Price:$285,000
About this home
This delightful property sits proudly on a large corner lot, offering space to breathe and room to grow. Step inside to discover beautiful hardwood floors flowing through the kitchen and dining areas, complemented by elegant hard surface countertops that make meal prep a pleasure. The thoughtfully designed layout includes a convenient main floor laundry room, because nobody enjoys hauling baskets up and down stairs. The primary bedroom features its own bathroom with a luxurious setup including both a separate shower and tub – perfect for those who can't decide between quick efficiency and relaxing soaks. Outside, your private patio overlooks a serene pond, creating the perfect backdrop for morning coffee or evening relaxation. The covered front porch adds classic charm while providing shelter from unexpected weather.
Perhaps the crown jewel is the impressive four-stall heated and insulated garage – a true sanctuary for vehicles, storage, or weekend projects. No more scraping ice or sweltering summers!
This new listing offers the perfect blend of practical features and comfortable living spaces, ready to welcome its next lucky owners.
Contact an agent
Home facts
- Year built:2003
- Listing ID #:6785776
- Added:102 day(s) ago
- Updated:December 19, 2025 at 04:30 PM
Rooms and interior
- Bedrooms:2
- Total bathrooms:2
- Full bathrooms:1
- Half bathrooms:1
Heating and cooling
- Cooling:Central Air
- Heating:Fireplace(s), Forced Air
Structure and exterior
- Roof:Asphalt
- Year built:2003
Utilities
- Water:City Water - Connected
- Sewer:City Sewer - Connected
Finances and disclosures
- Price:$285,000
- Tax amount:$3,876 (2025)
New listings near 101 Wickfield Drive
- New
 $525,000Active5 beds 3 baths3,036 sq. ft.
$525,000Active5 beds 3 baths3,036 sq. ft.108 Ella Court, Mankato, MN 56001
MLS# 7001132Listed by: RE/MAX ADVANTAGE PLUS - New
 $99,000Active4 beds 2 baths1,584 sq. ft.
$99,000Active4 beds 2 baths1,584 sq. ft.436 W Hudson Avenue W, Mankato, MN 56001
MLS# 7000210Listed by: TRUE REAL ESTATE - New
 $99,000Active4 beds 2 baths1,876 sq. ft.
$99,000Active4 beds 2 baths1,876 sq. ft.108 Hilton Court, Mankato, MN 56001
MLS# 7001461Listed by: TRUE REAL ESTATE - New
 $269,900Active3 beds 2 baths2,076 sq. ft.
$269,900Active3 beds 2 baths2,076 sq. ft.315 Floral Avenue, Mankato, MN 56001
MLS# 7039216Listed by: ACTION REALTY OF MANKATO - New
 $90,000Active1 beds 1 baths936 sq. ft.
$90,000Active1 beds 1 baths936 sq. ft.1536 E Main Street, Mankato, MN 56001
MLS# 7039208Listed by: RE/MAX DYNAMIC AGENTS - New
 $265,000Active4 beds 2 baths1,664 sq. ft.
$265,000Active4 beds 2 baths1,664 sq. ft.16 Bruce Court, Mankato, MN 56001
MLS# 7000473Listed by: CENTURY 21 ATWOOD - New
 $272,900Active2 beds 2 baths1,463 sq. ft.
$272,900Active2 beds 2 baths1,463 sq. ft.104 Oxford Path, Mankato, MN 56001
MLS# 7039200Listed by: TRUE REAL ESTATE - New
 $272,900Active2 beds 2 baths1,463 sq. ft.
$272,900Active2 beds 2 baths1,463 sq. ft.104 Oxford Path, Mankato, MN 56001
MLS# 6826558Listed by: TRUE REAL ESTATE - New
 $525,000Active5 beds 4 baths3,492 sq. ft.
$525,000Active5 beds 4 baths3,492 sq. ft.108 South Brook Way, Mankato, MN 56001
MLS# 7000096Listed by: KELLER WILLIAMS PREFERRED RLTY - New
 $75,000Active4 beds 2 baths2,400 sq. ft.
$75,000Active4 beds 2 baths2,400 sq. ft.216 E Vine Street, Mankato, MN 56001
MLS# 7039198Listed by: TRUE REAL ESTATE
