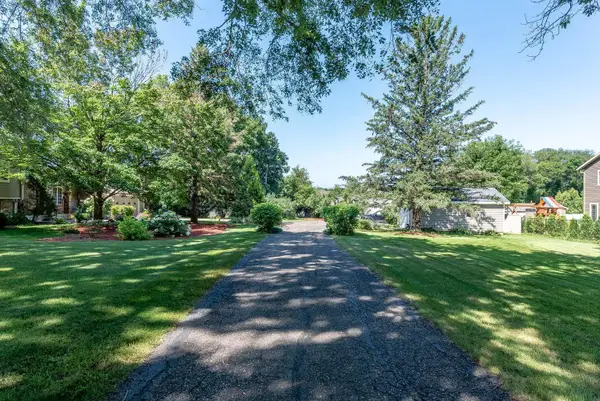104 Castle Pines Court, Mankato, MN 56001
Local realty services provided by:ERA Gillespie Real Estate



104 Castle Pines Court,Mankato, MN 56001
$949,900
- 6 Beds
- 5 Baths
- 5,976 sq. ft.
- Single family
- Active
Listed by:jason beal
Office:jbeal real estate group
MLS#:7038255
Source:MN_RASM
Price summary
- Price:$949,900
- Price per sq. ft.:$158.95
About this home
Stunning 6,000 Sq. Ft. Retreat on 1.71 Acre Ravine Lot Near Mankato Country Club. Completely remodeled inside and out, this exceptional 6-bedroom, 5-bathroom home offers over 6,000 square feet of luxurious living space on a beautifully wooded 1.71-acre ravine lot. No detail has been overlooked—from the brand-new steel siding and newer windows to the thoughtfully updated interior featuring new bathrooms, kitchen, paint and light fixtures and hardwood flooring throughout. The heart of the home is the chef’s kitchen, boasting high-end appliances, a new center island, cabinetry, and stylish finishes perfect for entertaining or everyday living. Multiple spacious living areas provide comfort and flexibility, while the updated decking and modern railing system extend your living space outdoors, where you'll enjoy peaceful views and privacy. In addition to the attached garage, the property includes a 26x32 detached garage, offering ample space for vehicles, hobbies, or storage. Ideally located just minutes from everything including the Mankato Country Club, this rare find combines modern elegance, functionality, and convenience in one truly remarkable package.
Contact an agent
Home facts
- Year built:1991
- Listing Id #:7038255
- Added:8 day(s) ago
- Updated:August 09, 2025 at 03:46 AM
Rooms and interior
- Bedrooms:6
- Total bathrooms:5
- Full bathrooms:2
- Half bathrooms:1
- Living area:5,976 sq. ft.
Heating and cooling
- Cooling:Central
- Heating:Fireplace, Forced Air
Structure and exterior
- Roof:Asphalt Shingles
- Year built:1991
- Building area:5,976 sq. ft.
- Lot area:1.71 Acres
Utilities
- Water:City
- Sewer:City Sewer
Finances and disclosures
- Price:$949,900
- Price per sq. ft.:$158.95
- Tax amount:$8,048
New listings near 104 Castle Pines Court
- Open Fri, 4:30 to 6pmNew
 $299,900Active3 beds 2 baths2,160 sq. ft.
$299,900Active3 beds 2 baths2,160 sq. ft.112 N Manitou Drive, Mankato, MN 56001
MLS# 6772429Listed by: REAL BROKER, LLC - New
 $215,000Active2 beds 2 baths1,185 sq. ft.
$215,000Active2 beds 2 baths1,185 sq. ft.128 Dane Street, Mankato, MN 56001
MLS# 6772067Listed by: TRUE REAL ESTATE - New
 $644,500Active5 beds 3 baths3,584 sq. ft.
$644,500Active5 beds 3 baths3,584 sq. ft.20206 Monks Avenue, Mankato, MN 56001
MLS# 6772436Listed by: CENTURY 21 ATWOOD - New
 $644,500Active5 beds 3 baths3,984 sq. ft.
$644,500Active5 beds 3 baths3,984 sq. ft.20206 Monks Avenue, Mankato, MN 56001
MLS# 7038327Listed by: CENTURY 21 ATWOOD - New
 $215,000Active2 beds 2 baths1,860 sq. ft.
$215,000Active2 beds 2 baths1,860 sq. ft.128 Dane Street, Mankato, MN 56001
MLS# 7038328Listed by: TRUE REAL ESTATE - Open Mon, 5 to 6:30pmNew
 $349,900Active3 beds 3 baths2,632 sq. ft.
$349,900Active3 beds 3 baths2,632 sq. ft.1614 LeSueur Avenue, Mankato, MN 56001
MLS# 7038319Listed by: AMERICAN WAY REALTY - New
 $179,900Active-- beds 1 baths1,866 sq. ft.
$179,900Active-- beds 1 baths1,866 sq. ft.1531 N 2nd Street, Mankato, MN 56001
MLS# 7038316Listed by: AMERICAN WAY REALTY - New
 $200,000Active-- beds 1 baths1,292 sq. ft.
$200,000Active-- beds 1 baths1,292 sq. ft.210 S Bird Street, Mankato, MN 56001
MLS# 7038314Listed by: CONNECT REAL ESTATE GROUP - Open Thu, 5 to 6:30pmNew
 $289,900Active3 beds 2 baths2,352 sq. ft.
$289,900Active3 beds 2 baths2,352 sq. ft.220 Belle Avenue, Mankato, MN 56001
MLS# 7038311Listed by: TRUE REAL ESTATE - New
 $460,000Active4 beds 3 baths2,771 sq. ft.
$460,000Active4 beds 3 baths2,771 sq. ft.204 Stonehenge Drive, Mankato, MN 56001
MLS# 6768901Listed by: TRUE REAL ESTATE
