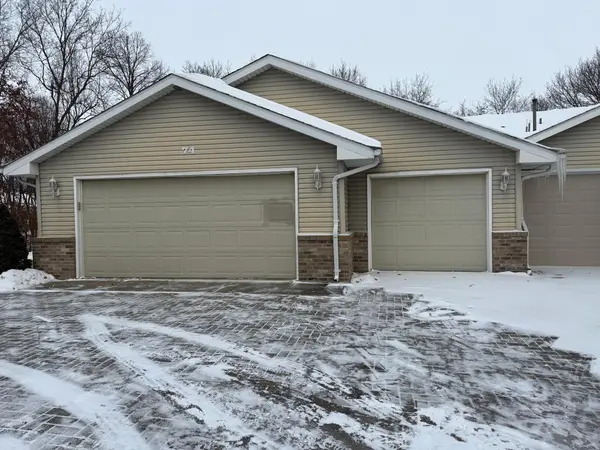116 Torrey Pines Drive, Mankato, MN 56001
Local realty services provided by:ERA Gillespie Real Estate
116 Torrey Pines Drive,Mankato, MN 56001
$375,000
- 4 Beds
- 2 Baths
- 2,176 sq. ft.
- Single family
- Pending
Listed by: jamie deatleyOffice: 507-345-8783
Office: true real estate
MLS#:7038726
Source:MN_RASM
Price summary
- Price:$375,000
- Price per sq. ft.:$172.33
About this home
Located in the Country Club Estates on Mankato’s Hilltop, this meticulously maintained 4 bedroom 2 bath home offers a functional layout and plenty of additional spaces. As you approach the front door, the hardwired walkway lights lead you past manicured, low maintenance landscaping. Entering the home, the foyer is spacious and connects directly to the heated 3-stall garage which has a service door to the back and additional storage above, indoor/outdoor dog kennel, and easy access to above garage storage. The main level is ideal for entertaining with an open-concept design, showcasing a functional kitchen with under cabinet lighting and stainless appliances (new in 2023), a dining room, and living room. This level also includes the primary suite with a walk-in closet, a full bathroom, and additional bedroom/office. The lower level includes a large family room with an electric fireplace, built-in cabinetry and wiring for surround sound, a 3/4 bathroom, two more bedrooms, and a laundry/maintenance room. Outside, enjoy the beautiful deck with attached lanai and steps leading to the massive backyard which provides so much room for activities. Top that off with an outdoor patio, fire pit, and shed built in under the deck for even more storage space. Roof was repleaced in 2022! Call today to schedule your private showing!
Contact an agent
Home facts
- Year built:2003
- Listing ID #:7038726
- Added:78 day(s) ago
- Updated:December 17, 2025 at 01:54 AM
Rooms and interior
- Bedrooms:4
- Total bathrooms:2
- Full bathrooms:1
- Living area:2,176 sq. ft.
Heating and cooling
- Cooling:Central
- Heating:Forced Air
Structure and exterior
- Roof:Asphalt Shingles
- Year built:2003
- Building area:2,176 sq. ft.
- Lot area:0.33 Acres
Utilities
- Water:City
- Sewer:City Sewer
Finances and disclosures
- Price:$375,000
- Price per sq. ft.:$172.33
- Tax amount:$3,464
New listings near 116 Torrey Pines Drive
- New
 $269,900Active3 beds 2 baths2,076 sq. ft.
$269,900Active3 beds 2 baths2,076 sq. ft.315 Floral Avenue, Mankato, MN 56001
MLS# 7039216Listed by: ACTION REALTY OF MANKATO - New
 $90,000Active1 beds 1 baths936 sq. ft.
$90,000Active1 beds 1 baths936 sq. ft.1536 E Main Street, Mankato, MN 56001
MLS# 7039208Listed by: RE/MAX DYNAMIC AGENTS - New
 $265,000Active4 beds 2 baths1,664 sq. ft.
$265,000Active4 beds 2 baths1,664 sq. ft.16 Bruce Court, Mankato, MN 56001
MLS# 7000473Listed by: CENTURY 21 ATWOOD - New
 $272,900Active2 beds 2 baths1,463 sq. ft.
$272,900Active2 beds 2 baths1,463 sq. ft.104 Oxford Path, Mankato, MN 56001
MLS# 7039200Listed by: TRUE REAL ESTATE - New
 $272,900Active2 beds 2 baths1,463 sq. ft.
$272,900Active2 beds 2 baths1,463 sq. ft.104 Oxford Path, Mankato, MN 56001
MLS# 6826558Listed by: TRUE REAL ESTATE - New
 $525,000Active5 beds 4 baths3,492 sq. ft.
$525,000Active5 beds 4 baths3,492 sq. ft.108 South Brook Way, Mankato, MN 56001
MLS# 7000096Listed by: KELLER WILLIAMS PREFERRED RLTY - New
 $75,000Active4 beds 2 baths2,400 sq. ft.
$75,000Active4 beds 2 baths2,400 sq. ft.216 E Vine Street, Mankato, MN 56001
MLS# 7039198Listed by: TRUE REAL ESTATE - New
 $499,900Active6 beds 3 baths5,703 sq. ft.
$499,900Active6 beds 3 baths5,703 sq. ft.227 W 5th Street, Mankato, MN 56001
MLS# 6826879Listed by: REALTY EXECUTIVES ASSOCIATES - New
 $355,900Active2 beds 2 baths2,072 sq. ft.
$355,900Active2 beds 2 baths2,072 sq. ft.74 Cree Point Drive, Mankato, MN 56001
MLS# 6824690Listed by: CENTURY 21 ATWOOD - New
 $185,000Active3 beds 2 baths1,382 sq. ft.
$185,000Active3 beds 2 baths1,382 sq. ft.212 W Pleasant Street, Mankato, MN 56001
MLS# 7039175Listed by: TRUE REAL ESTATE
