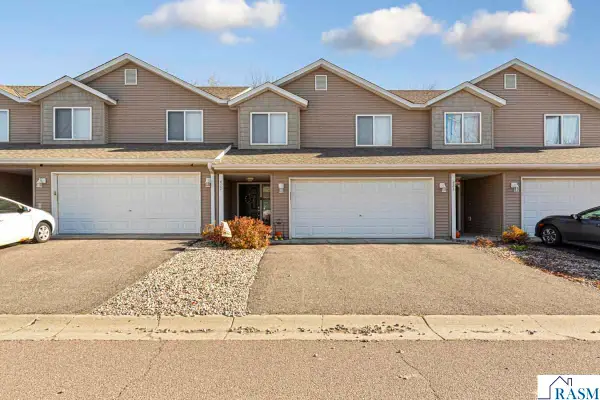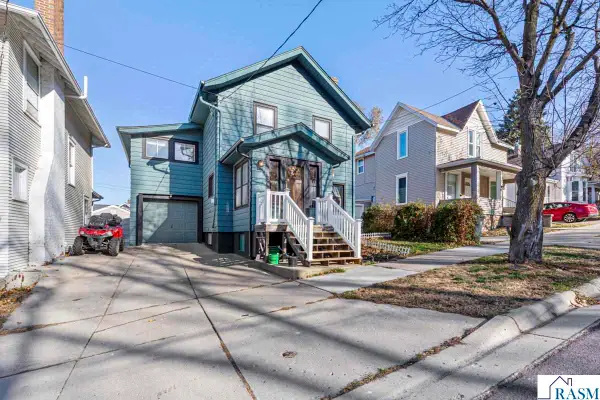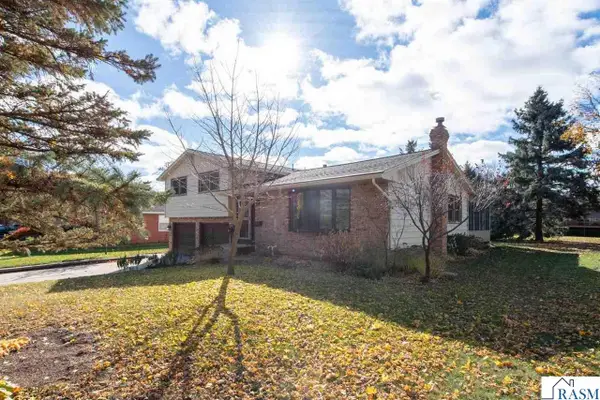1219 E Main Street, Mankato, MN 56001
Local realty services provided by:ERA Gillespie Real Estate
1219 E Main Street,Mankato, MN 56001
$269,000
- - Beds
- 3 Baths
- 2,152 sq. ft.
- Multi-family
- Active
Listed by: kellie krumwiede
Office: connect real estate group
MLS#:7038241
Source:MN_RASM
Price summary
- Price:$269,000
- Price per sq. ft.:$125
About this home
Centrally located rental property on Hilltop Mankato with a 5 un-related license. Just blocks from Bethany, Mankato Clinic/Mayo and just a few miles to MSU. This home has 4 bedroom, 3 baths, and a detached garage with plenty of off-street parking. Currently rented through July 2026, this property has been well maintained. Lower level was completely renovated, and the entire lower level of completely rewired. Hardwired smoke alarms were added throughout. Sump pump for nice dry basement. Main level has 2 bedrooms, 1 full bath, living/dining and kitchen space. One main level bedroom has own private entrance from outside. Lower level has another 2 nice sized bedrooms, along with two bathrooms (one with shower/sink and other with toilet/sink). Laundry area also downstairs with 2nd living room area. Outside space has covered patio, and detached garage (part used for owner storage). Solid rental history, with potential for rent increases in future. If you're looking to start or build your portfolio, this is a great property to add. Schedule your showing today.
Contact an agent
Home facts
- Listing ID #:7038241
- Added:103 day(s) ago
- Updated:November 15, 2025 at 06:42 PM
Rooms and interior
- Total bathrooms:3
- Living area:2,152 sq. ft.
Heating and cooling
- Heating:Baseboard, Forced Air
Structure and exterior
- Roof:Asphalt Shingles
- Building area:2,152 sq. ft.
- Lot area:0.16 Acres
Utilities
- Water:City
- Sewer:City Sewer
Finances and disclosures
- Price:$269,000
- Price per sq. ft.:$125
- Tax amount:$2,698
New listings near 1219 E Main Street
- New
 $224,900Active3 beds 2 baths1,744 sq. ft.
$224,900Active3 beds 2 baths1,744 sq. ft.617 Tanager Path, Mankato, MN 56001
MLS# 7039070Listed by: CONNECT REAL ESTATE GROUP - Coming Soon
 $214,500Coming Soon3 beds 2 baths
$214,500Coming Soon3 beds 2 baths202 E Lewis Street, Mankato, MN 56001
MLS# 7039068Listed by: KELLER WILLIAMS PREMIER REALTY - New
 $448,950Active2 beds 2 baths1,674 sq. ft.
$448,950Active2 beds 2 baths1,674 sq. ft.215 Parkway Place, Mankato, MN 56001
MLS# 7039066Listed by: BH REALTY GROUP - New
 $183,000Active2 beds 1 baths1,208 sq. ft.
$183,000Active2 beds 1 baths1,208 sq. ft.709 Warren St, Mankato, MN 56001
MLS# 7039060Listed by: REALTY EXECUTIVES ASSOCIATES - New
 $324,900Active-- beds 1 baths1,320 sq. ft.
$324,900Active-- beds 1 baths1,320 sq. ft.317 E Spring Street, Mankato, MN 56001
MLS# 7039059Listed by: CHOICE REALTY - New
 $299,900Active3 beds 2 baths1,431 sq. ft.
$299,900Active3 beds 2 baths1,431 sq. ft.2609 E Main Street, Mankato, MN 56001
MLS# 6817245Listed by: RE/MAX DYNAMIC AGENTS - New
 $217,700Active5 beds 2 baths1,334 sq. ft.
$217,700Active5 beds 2 baths1,334 sq. ft.610 E Vine Street, Mankato, MN 56001
MLS# 7039054Listed by: AMERICAN WAY REALTY - New
 $399,900Active3 beds 2 baths3,542 sq. ft.
$399,900Active3 beds 2 baths3,542 sq. ft.124 Lynx Lane, Mankato, MN 56001
MLS# 7039052Listed by: AMERICAN WAY REALTY - New
 $217,700Active-- beds 2 baths2,178 sq. ft.
$217,700Active-- beds 2 baths2,178 sq. ft.610 E Vine Street, Mankato, MN 56001
MLS# 7039051Listed by: AMERICAN WAY REALTY - New
 $315,000Active3 beds 2 baths2,688 sq. ft.
$315,000Active3 beds 2 baths2,688 sq. ft.309 Viking Drive, Mankato, MN 56001
MLS# 7039045Listed by: CENTURY 21 ATWOOD
