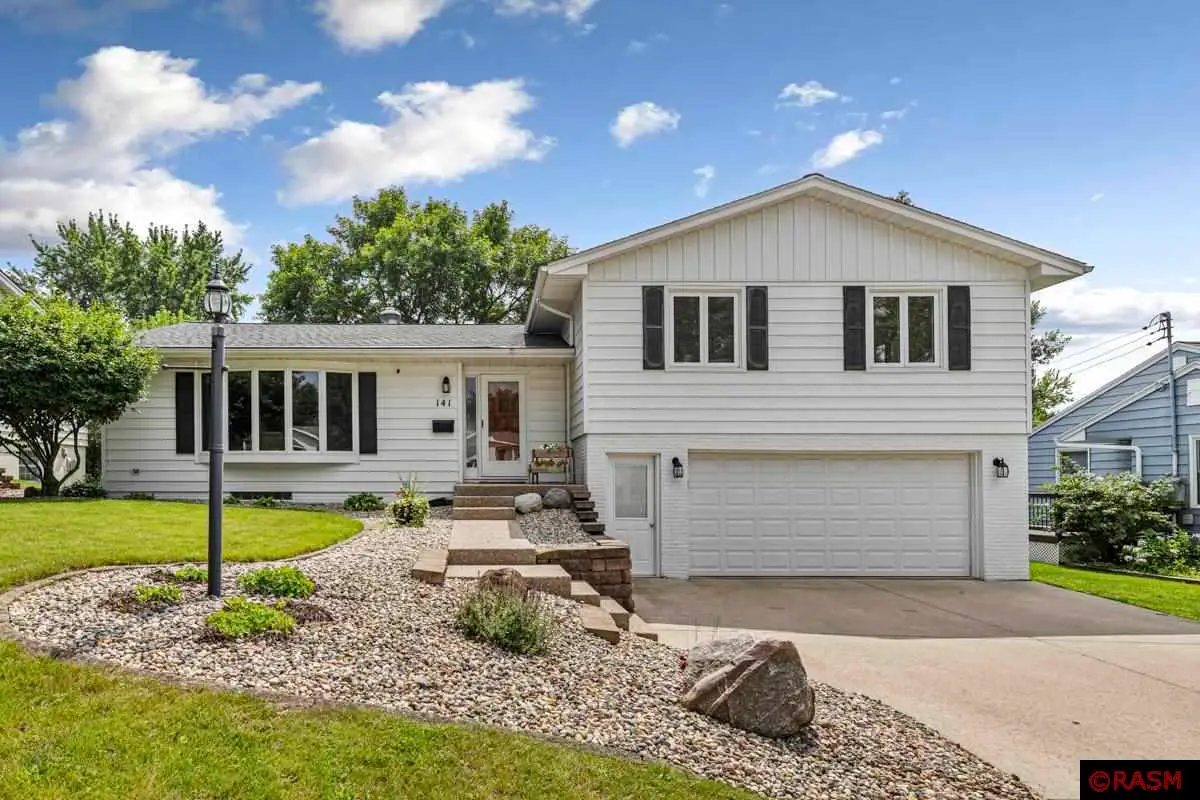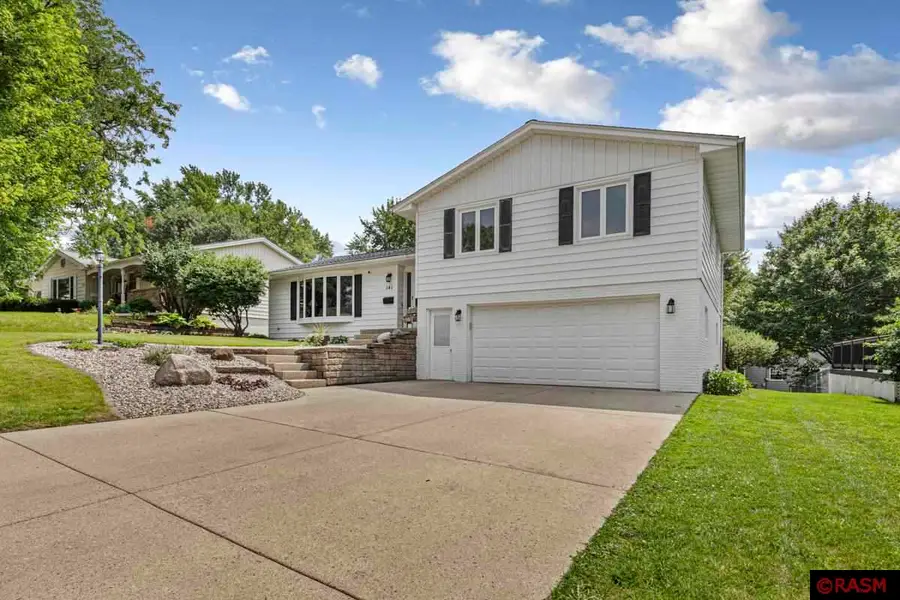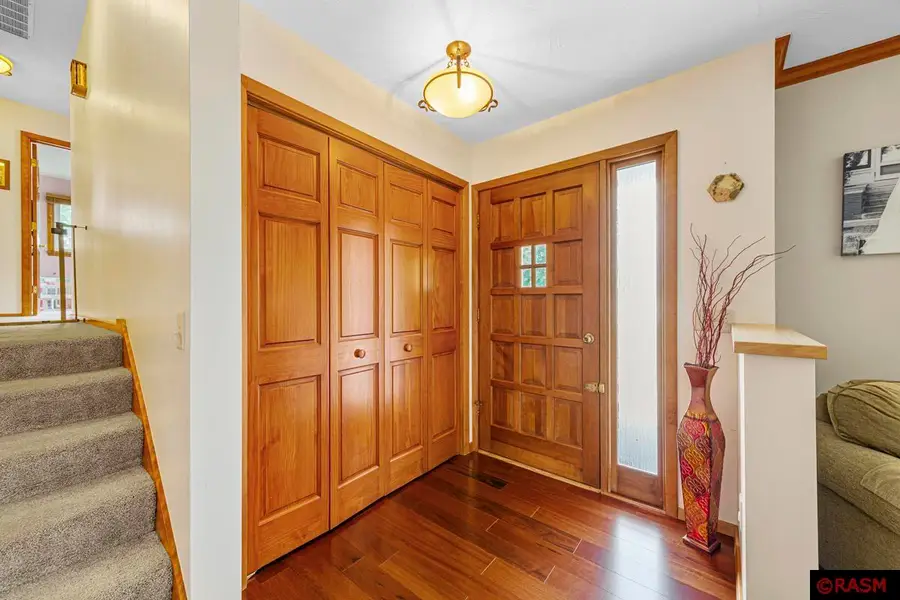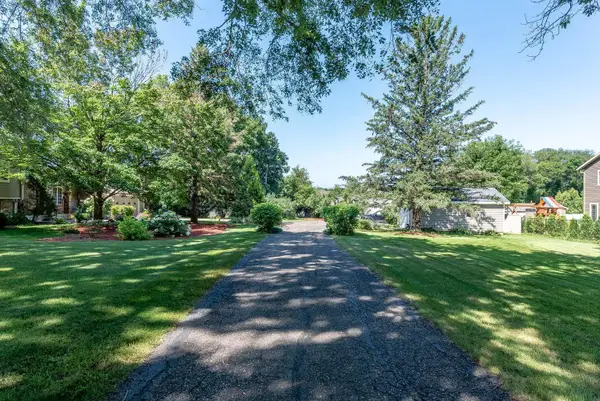141 Atwood Drive, Mankato, MN 56001
Local realty services provided by:ERA Gillespie Real Estate



141 Atwood Drive,Mankato, MN 56001
$379,000
- 4 Beds
- 3 Baths
- 2,449 sq. ft.
- Single family
- Active
Listed by:mary weller
Office:coldwell banker river valley
MLS#:7038294
Source:MN_RASM
Price summary
- Price:$379,000
- Price per sq. ft.:$154.76
About this home
Full of Character, Charm, Modern Updates & set back on a quiet location. From the moment you arrive, this beautiful, well-maintained home welcomes you with exceptional curb appeal. Step inside to discover a warm and inviting space, featuring a gas fireplace framed by hickory cabinetry and custom wood floors. The completely remodeled kitchen is a showstopper, boasting granite countertops, a spacious island, and quality cabinetry that blends style with function. Just off of the kitchen is an expansive 22’ x 14’ deck overlooking the landscaped backyard. Upstairs, you’ll find three bedrooms on the same level, including a generous primary suite with its own 1/2 private bath. The fully finished lower level offers even more living space, complete with a large family room with wall style bar for entertaining, a fourth bedroom, and 3/4 bath—plus plenty of storage. Outside, relax or host gatherings on the deck or the 21 x 12 patio. With thoughtful updates throughout and countless extras, this home is truly move-in ready! Notable extras: Maintenance free exterior, poured foundation, dry basement, new boiler in 2021 and hot water heater in 2023
Contact an agent
Home facts
- Year built:1967
- Listing Id #:7038294
- Added:3 day(s) ago
- Updated:August 11, 2025 at 03:44 AM
Rooms and interior
- Bedrooms:4
- Total bathrooms:3
- Full bathrooms:1
- Half bathrooms:1
- Living area:2,449 sq. ft.
Heating and cooling
- Cooling:Central
- Heating:Boiler
Structure and exterior
- Roof:Asphalt Shingles
- Year built:1967
- Building area:2,449 sq. ft.
- Lot area:0.19 Acres
Utilities
- Water:City
- Sewer:City Sewer
Finances and disclosures
- Price:$379,000
- Price per sq. ft.:$154.76
- Tax amount:$3,954
New listings near 141 Atwood Drive
- Open Fri, 4:30 to 6pmNew
 $299,900Active3 beds 2 baths2,160 sq. ft.
$299,900Active3 beds 2 baths2,160 sq. ft.112 N Manitou Drive, Mankato, MN 56001
MLS# 6772429Listed by: REAL BROKER, LLC - New
 $215,000Active2 beds 2 baths1,185 sq. ft.
$215,000Active2 beds 2 baths1,185 sq. ft.128 Dane Street, Mankato, MN 56001
MLS# 6772067Listed by: TRUE REAL ESTATE - New
 $644,500Active5 beds 3 baths3,584 sq. ft.
$644,500Active5 beds 3 baths3,584 sq. ft.20206 Monks Avenue, Mankato, MN 56001
MLS# 6772436Listed by: CENTURY 21 ATWOOD - New
 $644,500Active5 beds 3 baths3,984 sq. ft.
$644,500Active5 beds 3 baths3,984 sq. ft.20206 Monks Avenue, Mankato, MN 56001
MLS# 7038327Listed by: CENTURY 21 ATWOOD - New
 $215,000Active2 beds 2 baths1,860 sq. ft.
$215,000Active2 beds 2 baths1,860 sq. ft.128 Dane Street, Mankato, MN 56001
MLS# 7038328Listed by: TRUE REAL ESTATE - Open Mon, 5 to 6:30pmNew
 $349,900Active3 beds 3 baths2,632 sq. ft.
$349,900Active3 beds 3 baths2,632 sq. ft.1614 LeSueur Avenue, Mankato, MN 56001
MLS# 7038319Listed by: AMERICAN WAY REALTY - New
 $179,900Active-- beds 1 baths1,866 sq. ft.
$179,900Active-- beds 1 baths1,866 sq. ft.1531 N 2nd Street, Mankato, MN 56001
MLS# 7038316Listed by: AMERICAN WAY REALTY - New
 $200,000Active-- beds 1 baths1,292 sq. ft.
$200,000Active-- beds 1 baths1,292 sq. ft.210 S Bird Street, Mankato, MN 56001
MLS# 7038314Listed by: CONNECT REAL ESTATE GROUP - Open Thu, 5 to 6:30pmNew
 $289,900Active3 beds 2 baths2,352 sq. ft.
$289,900Active3 beds 2 baths2,352 sq. ft.220 Belle Avenue, Mankato, MN 56001
MLS# 7038311Listed by: TRUE REAL ESTATE - New
 $460,000Active4 beds 3 baths2,771 sq. ft.
$460,000Active4 beds 3 baths2,771 sq. ft.204 Stonehenge Drive, Mankato, MN 56001
MLS# 6768901Listed by: TRUE REAL ESTATE
