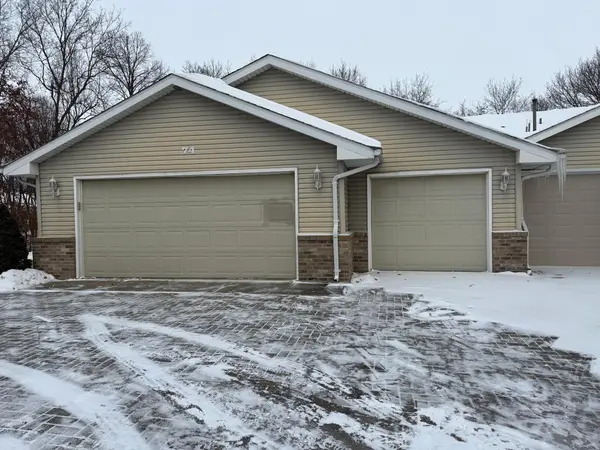180 JoRay Drive, Mankato, MN 56001
Local realty services provided by:ERA Gillespie Real Estate
180 JoRay Drive,Mankato, MN 56001
$684,900
- 5 Beds
- 4 Baths
- 4,244 sq. ft.
- Single family
- Active
Listed by: jeff kaul
Office: century 21 atwood
MLS#:7038848
Source:MN_RASM
Price summary
- Price:$684,900
- Price per sq. ft.:$161.38
About this home
As you drive into this subdivision and up to the house you will immediately feel the privacy of the area and the beautiful stateliness of the stucco and stone exterior. As you enter the massive front door, you are greeted by a two story high foyer and real wood floors. On your left is the den/office complete with large window and fireplace. On the right side of the foyer is the formal dining room. Continuing further into the home you will be welcomed by three rooms that are connected; the large eat-in kitchen with center island, tiled floor, tiled backsplash and stone countertops. Off the kitchen is a family room with a fireplace connected to a 4 season sunroom with access to the newly re-built deck with maintenance free deck boards. Enjoy your 1+ acre ravine lot from the deck. On the other side of the kitchen is a big mud room/laundry room with lots of storage. From this room you can access the 3 stall, heated garage with loads of storage. The 2nd floor features four generous sized bedrooms including the master suite with beautiful private bath and a vaulted ceiling. And that is not all. Walking down to the lower level you will find another family room with fireplace, a rec room, a fifth bedroom and another ¾ bath. There is extra storage as well. Surprise! There is also a walk out sliding door to the patio. Hi-efficiency 3 zone furnace, new tankless water heater, radon mitigation system and a reverse osmosis water system are also featured here. The owners also installed a new septic system in 2021 and new shingles were installed in 2022. This is a high quality home (built by Mark Deichman) in a quality neighborhood. We would love for you to come take a look at this wonderful home.
Contact an agent
Home facts
- Year built:1994
- Listing ID #:7038848
- Added:65 day(s) ago
- Updated:December 17, 2025 at 01:54 AM
Rooms and interior
- Bedrooms:5
- Total bathrooms:4
- Full bathrooms:2
- Half bathrooms:1
- Living area:4,244 sq. ft.
Heating and cooling
- Cooling:Central
- Heating:Forced Air
Structure and exterior
- Roof:Asphalt Shingles
- Year built:1994
- Building area:4,244 sq. ft.
- Lot area:1.01 Acres
Utilities
- Water:Shared
- Sewer:Private Septic
Finances and disclosures
- Price:$684,900
- Price per sq. ft.:$161.38
- Tax amount:$5,782
New listings near 180 JoRay Drive
- New
 $269,900Active3 beds 2 baths2,076 sq. ft.
$269,900Active3 beds 2 baths2,076 sq. ft.315 Floral Avenue, Mankato, MN 56001
MLS# 7039216Listed by: ACTION REALTY OF MANKATO - New
 $90,000Active1 beds 1 baths936 sq. ft.
$90,000Active1 beds 1 baths936 sq. ft.1536 E Main Street, Mankato, MN 56001
MLS# 7039208Listed by: RE/MAX DYNAMIC AGENTS - New
 $265,000Active4 beds 2 baths1,664 sq. ft.
$265,000Active4 beds 2 baths1,664 sq. ft.16 Bruce Court, Mankato, MN 56001
MLS# 7000473Listed by: CENTURY 21 ATWOOD - New
 $272,900Active2 beds 2 baths1,463 sq. ft.
$272,900Active2 beds 2 baths1,463 sq. ft.104 Oxford Path, Mankato, MN 56001
MLS# 7039200Listed by: TRUE REAL ESTATE - New
 $272,900Active2 beds 2 baths1,463 sq. ft.
$272,900Active2 beds 2 baths1,463 sq. ft.104 Oxford Path, Mankato, MN 56001
MLS# 6826558Listed by: TRUE REAL ESTATE - New
 $525,000Active5 beds 4 baths3,492 sq. ft.
$525,000Active5 beds 4 baths3,492 sq. ft.108 South Brook Way, Mankato, MN 56001
MLS# 7000096Listed by: KELLER WILLIAMS PREFERRED RLTY - New
 $75,000Active4 beds 2 baths2,400 sq. ft.
$75,000Active4 beds 2 baths2,400 sq. ft.216 E Vine Street, Mankato, MN 56001
MLS# 7039198Listed by: TRUE REAL ESTATE - New
 $499,900Active6 beds 3 baths5,703 sq. ft.
$499,900Active6 beds 3 baths5,703 sq. ft.227 W 5th Street, Mankato, MN 56001
MLS# 6826879Listed by: REALTY EXECUTIVES ASSOCIATES - New
 $355,900Active2 beds 2 baths2,072 sq. ft.
$355,900Active2 beds 2 baths2,072 sq. ft.74 Cree Point Drive, Mankato, MN 56001
MLS# 6824690Listed by: CENTURY 21 ATWOOD - New
 $185,000Active3 beds 2 baths1,382 sq. ft.
$185,000Active3 beds 2 baths1,382 sq. ft.212 W Pleasant Street, Mankato, MN 56001
MLS# 7039175Listed by: TRUE REAL ESTATE
