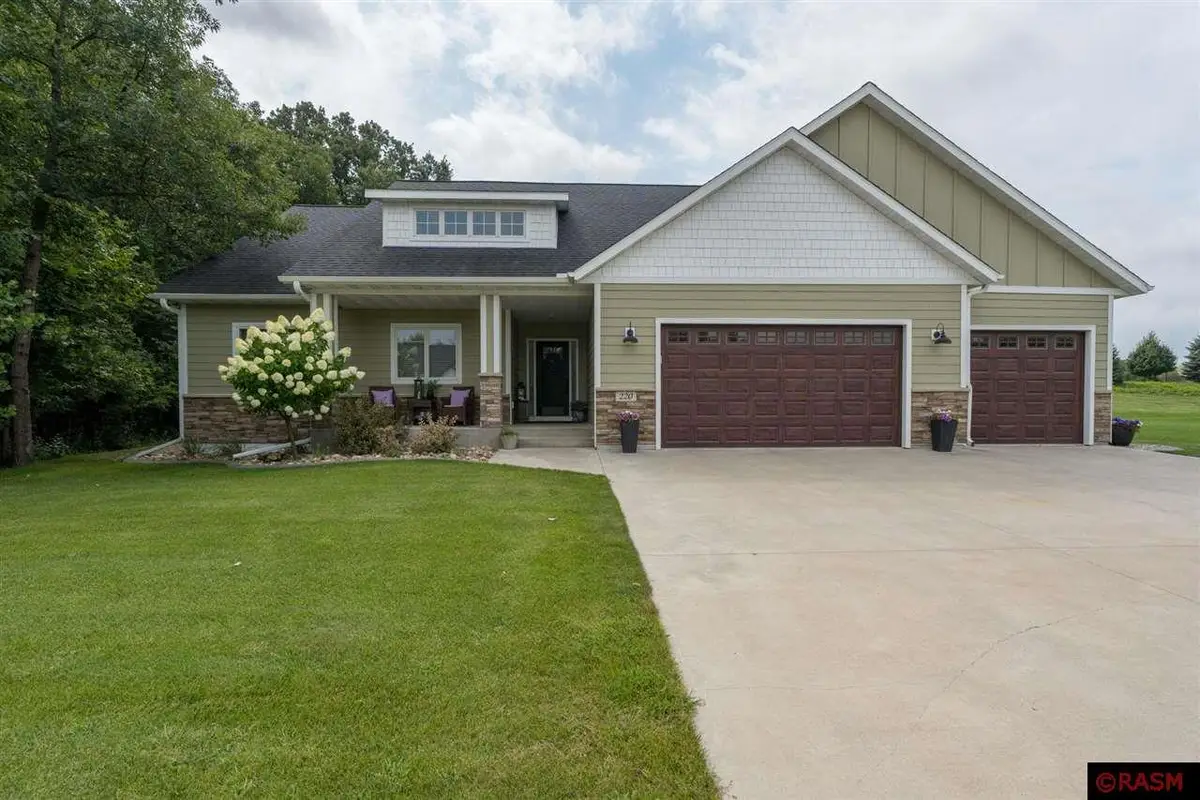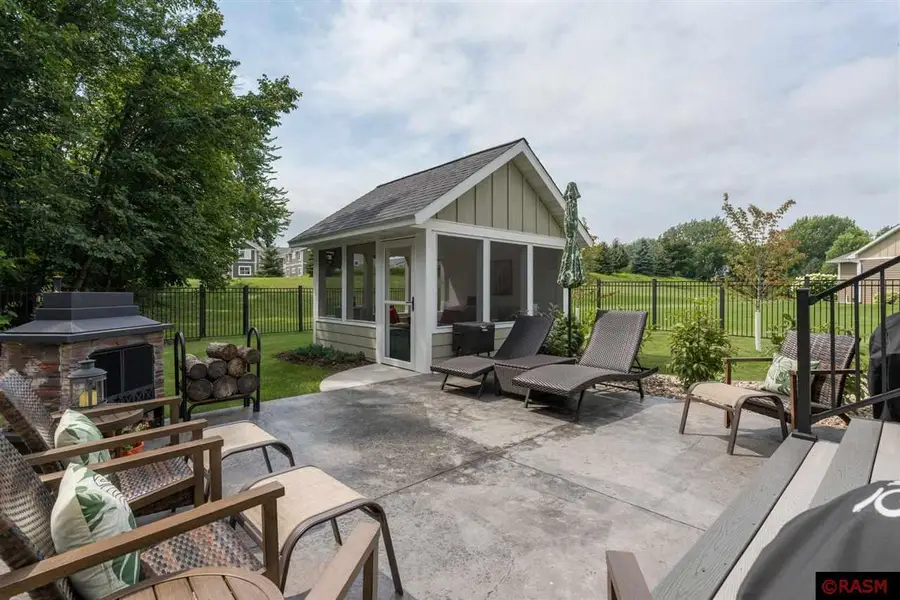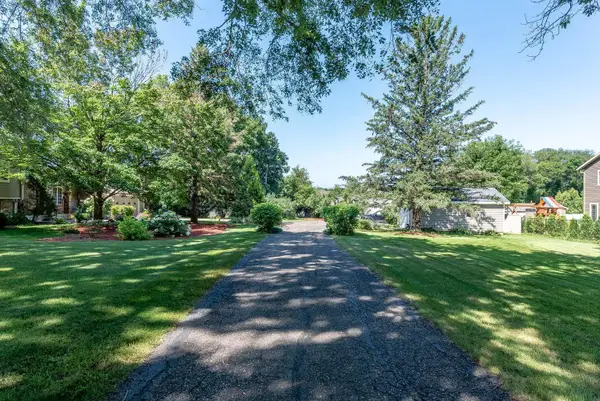220 Oak Marsh Drive, Mankato, MN 56001
Local realty services provided by:ERA Gillespie Real Estate



220 Oak Marsh Drive,Mankato, MN 56001
$729,900
- 4 Beds
- 4 Baths
- 3,632 sq. ft.
- Single family
- Active
Listed by:katie reganOffice: 507-345-8783
Office:true real estate
MLS#:7038291
Source:MN_RASM
Price summary
- Price:$729,900
- Price per sq. ft.:$200.96
About this home
Custom-built, ranch-style home located in Oak Marsh subdivision on Mankato's Hilltop! Built in 2016, this home offers 3,400+finished square feet, 4 bedrooms and 3.5 baths. The main floor offers an open floor plan and is highlighted by the exquisite kitchen, which features GE Cafe Series appliances, hardwood flooring, white cabinetry w/ under cabinet lighting, granite counter tops, subway tile back splash, & custom barn door pantry. Just off the kitchen is the informal dining area which features a coffered ceiling, living room w/ gas fireplace and newly custom-built surround. Moving on from the living room you will find the spacious primary suite which features a coffered ceiling, walk-in closet, double vanity & custom walk-in tiled shower. Finishing out the main floor are 2 additional bedrooms, full bath, 1/2 bath w/new vanity & laundry room. The home's basement is the perfect place for entertaining guests & features a wet bar, spacious rec area, bedroom, full bath & mechanical/storage room. The backyard is a beautiful oasis w/ lots of wildlife & mature trees! The fully fenced in yard features a 12x12 screenhouse & 18x18 stamped concrete patio. Additional amenities & highlights of the home include: Finished 3-Stall Garage; Tank-less Water Heater; Passive Radon Mitigation System; Lawn Irrigation System; Newly Installed Light Fixtures, Updated Landscaping. Please call today for your private tour & see everything this wonderful home has to offer!
Contact an agent
Home facts
- Year built:2016
- Listing Id #:7038291
- Added:5 day(s) ago
- Updated:August 11, 2025 at 02:43 AM
Rooms and interior
- Bedrooms:4
- Total bathrooms:4
- Full bathrooms:2
- Half bathrooms:1
- Living area:3,632 sq. ft.
Heating and cooling
- Cooling:Central
- Heating:Fireplace, Forced Air
Structure and exterior
- Roof:Asphalt Shingles
- Year built:2016
- Building area:3,632 sq. ft.
- Lot area:0.23 Acres
Utilities
- Water:City
- Sewer:City Sewer
Finances and disclosures
- Price:$729,900
- Price per sq. ft.:$200.96
- Tax amount:$5,850
New listings near 220 Oak Marsh Drive
- Open Fri, 4:30 to 6pmNew
 $299,900Active3 beds 2 baths2,160 sq. ft.
$299,900Active3 beds 2 baths2,160 sq. ft.112 N Manitou Drive, Mankato, MN 56001
MLS# 6772429Listed by: REAL BROKER, LLC - New
 $215,000Active2 beds 2 baths1,185 sq. ft.
$215,000Active2 beds 2 baths1,185 sq. ft.128 Dane Street, Mankato, MN 56001
MLS# 6772067Listed by: TRUE REAL ESTATE - New
 $644,500Active5 beds 3 baths3,584 sq. ft.
$644,500Active5 beds 3 baths3,584 sq. ft.20206 Monks Avenue, Mankato, MN 56001
MLS# 6772436Listed by: CENTURY 21 ATWOOD - New
 $644,500Active5 beds 3 baths3,984 sq. ft.
$644,500Active5 beds 3 baths3,984 sq. ft.20206 Monks Avenue, Mankato, MN 56001
MLS# 7038327Listed by: CENTURY 21 ATWOOD - New
 $215,000Active2 beds 2 baths1,860 sq. ft.
$215,000Active2 beds 2 baths1,860 sq. ft.128 Dane Street, Mankato, MN 56001
MLS# 7038328Listed by: TRUE REAL ESTATE - Open Mon, 5 to 6:30pmNew
 $349,900Active3 beds 3 baths2,632 sq. ft.
$349,900Active3 beds 3 baths2,632 sq. ft.1614 LeSueur Avenue, Mankato, MN 56001
MLS# 7038319Listed by: AMERICAN WAY REALTY - New
 $179,900Active-- beds 1 baths1,866 sq. ft.
$179,900Active-- beds 1 baths1,866 sq. ft.1531 N 2nd Street, Mankato, MN 56001
MLS# 7038316Listed by: AMERICAN WAY REALTY - New
 $200,000Active-- beds 1 baths1,292 sq. ft.
$200,000Active-- beds 1 baths1,292 sq. ft.210 S Bird Street, Mankato, MN 56001
MLS# 7038314Listed by: CONNECT REAL ESTATE GROUP - Open Thu, 5 to 6:30pmNew
 $289,900Active3 beds 2 baths2,352 sq. ft.
$289,900Active3 beds 2 baths2,352 sq. ft.220 Belle Avenue, Mankato, MN 56001
MLS# 7038311Listed by: TRUE REAL ESTATE - New
 $460,000Active4 beds 3 baths2,771 sq. ft.
$460,000Active4 beds 3 baths2,771 sq. ft.204 Stonehenge Drive, Mankato, MN 56001
MLS# 6768901Listed by: TRUE REAL ESTATE
