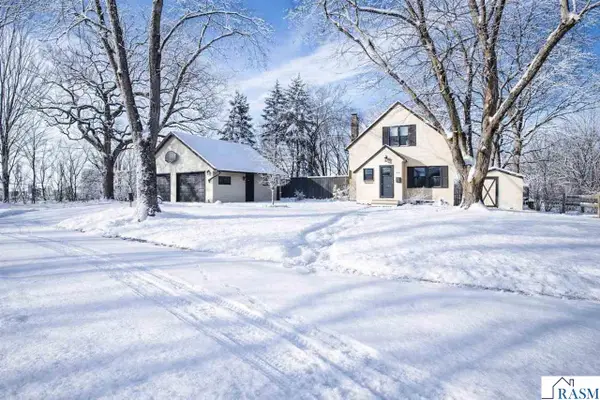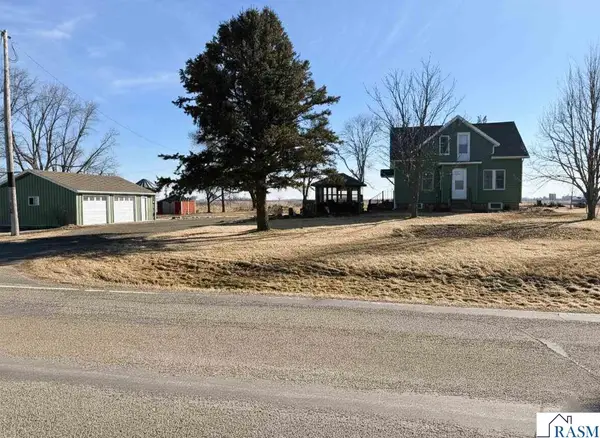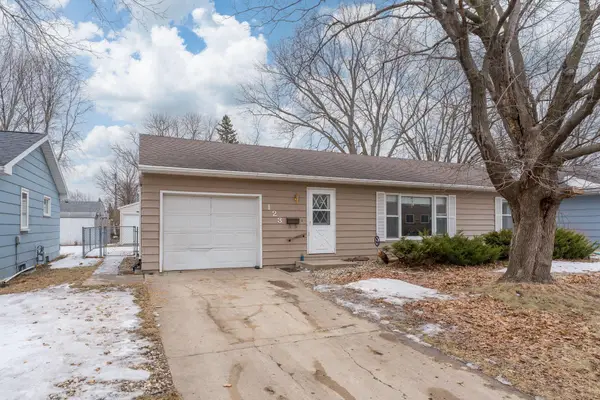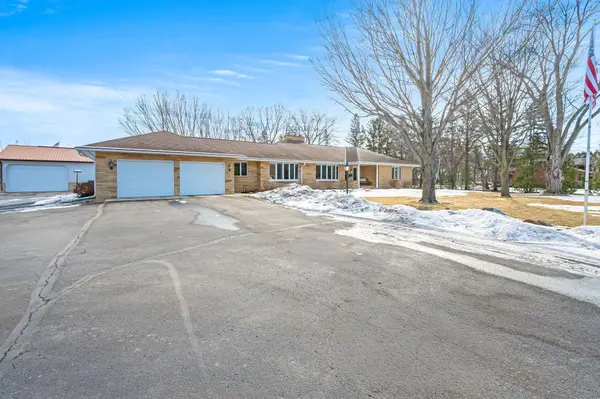2501 Marwood Drive, Mankato, MN 56001
Local realty services provided by:ERA Gillespie Real Estate
2501 Marwood Drive,Mankato, MN 56001
$315,000
- 3 Beds
- 2 Baths
- 1,793 sq. ft.
- Single family
- Pending
Listed by: sonja zoet
Office: real broker, llc.
MLS#:7039092
Source:MN_RASM
Price summary
- Price:$315,000
- Price per sq. ft.:$175.68
About this home
The home greets you with a fully covered entry overhang, a rare and practical feature for a split-level design that provides sheltered access in every season. From this welcoming approach, you step into an oversized walk-in pass-through closet that connects the front entry directly to the attached garage. This smart layout offers exceptional storage and daily convenience while still preserving ample parking space inside garage. Upstairs follows a traditional split-level floor plan with two bedrooms and a full bathroom. The kitchen features a unique diagonal sink placement, allowing for two separate windows that fill the space with natural light throughout the day. The lower level includes a spacious family room with a wood-burning fireplace, perfect for cozy nights or entertaining. A third bedroom is located downstairs, along with multiple daylight windows that keep the entire level feeling bright and inviting. The laundry room also benefits from a daylight window and offers generous storage, a high-capacity 2025 water heater, and an owned 2024 water softener. Outdoor living is exceptional with a 17' × 18' oversized deck featuring new railings and a recent reseal for long-lasting durability. The partially shaded backyard includes an 8' × 12' storage shed and zero-maintenance landscaping designed for ease and year-round appeal. The home was also resided with steel siding in 2018, providing standout durability and minimal upkeep. Located on a quiet non-through street in the desirable Hilltop area, this home provides peaceful living with minimal traffic while remaining close to schools, shopping, restaurants, parks, and many of Mankato’s most popular amenities. Offering a rare combination of practicality, low-maintenance features, and thoughtful updates, this Hilltop property is an ideal choice for buyers seeking comfort and convenience in one of Mankato’s most accessible neighborhoods.
Contact an agent
Home facts
- Year built:1989
- Listing ID #:7039092
- Added:93 day(s) ago
- Updated:January 21, 2026 at 11:21 AM
Rooms and interior
- Bedrooms:3
- Total bathrooms:2
- Full bathrooms:1
- Living area:1,793 sq. ft.
Heating and cooling
- Cooling:Central
- Heating:Forced Air
Structure and exterior
- Roof:Asphalt Shingles
- Year built:1989
- Building area:1,793 sq. ft.
- Lot area:0.21 Acres
Utilities
- Water:City
- Sewer:City Sewer
Finances and disclosures
- Price:$315,000
- Price per sq. ft.:$175.68
- Tax amount:$2,786
New listings near 2501 Marwood Drive
- New
 $272,500Active4 beds 3 baths2,029 sq. ft.
$272,500Active4 beds 3 baths2,029 sq. ft.612 W 7th Street, Mankato, MN 56001
MLS# 7039478Listed by: EXP REALTY - New
 $399,900Active3 beds 2 baths1,776 sq. ft.
$399,900Active3 beds 2 baths1,776 sq. ft.58343 179th Street, Mankato, MN 56001
MLS# 7039473Listed by: ACTION REALTY OF MANKATO - New
 $499,900Active2.65 Acres
$499,900Active2.65 Acres21529 586th Avenue, Mankato, MN 56001
MLS# 7021334Listed by: RE/MAX ADVANTAGE PLUS - New
 $105,000Active5 beds 1 baths1,168 sq. ft.
$105,000Active5 beds 1 baths1,168 sq. ft.212 Thayer Avenue, Mankato, MN 56001
MLS# 7020390Listed by: REALHOME SERVICES AND SOLUTIONS, INC. - Open Sun, 11am to 1pmNew
 $359,800Active4 beds 2 baths2,246 sq. ft.
$359,800Active4 beds 2 baths2,246 sq. ft.232 W Skyline Court, Mankato, MN 56001
MLS# 7020635Listed by: CENTURY 21 ATWOOD  $209,900Pending4 beds 2 baths1,969 sq. ft.
$209,900Pending4 beds 2 baths1,969 sq. ft.123 Knollcrest Drive, Mankato, MN 56001
MLS# 7020955Listed by: TRUE REAL ESTATE- New
 $475,000Active4 beds 3 baths3,488 sq. ft.
$475,000Active4 beds 3 baths3,488 sq. ft.216 South Brook Circle, Mankato, MN 56001
MLS# 7039452Listed by: COLDWELL BANKER RIVER VALLEY - Open Sun, 10am to 12pmNew
 $640,000Active4 beds 3 baths4,158 sq. ft.
$640,000Active4 beds 3 baths4,158 sq. ft.19169 State Highway 22, Mankato, MN 56001
MLS# 7020213Listed by: EDINA REALTY - New
 $195,000Active4 beds 1 baths1,477 sq. ft.
$195,000Active4 beds 1 baths1,477 sq. ft.322 E Vine Street, Mankato, MN 56001
MLS# 7020234Listed by: EDINA REALTY, INC. - New
 $290,000Active3 beds 2 baths1,960 sq. ft.
$290,000Active3 beds 2 baths1,960 sq. ft.3037 Bluestem Trail, Mankato, MN 56001
MLS# 7039436Listed by: TRUE REAL ESTATE

