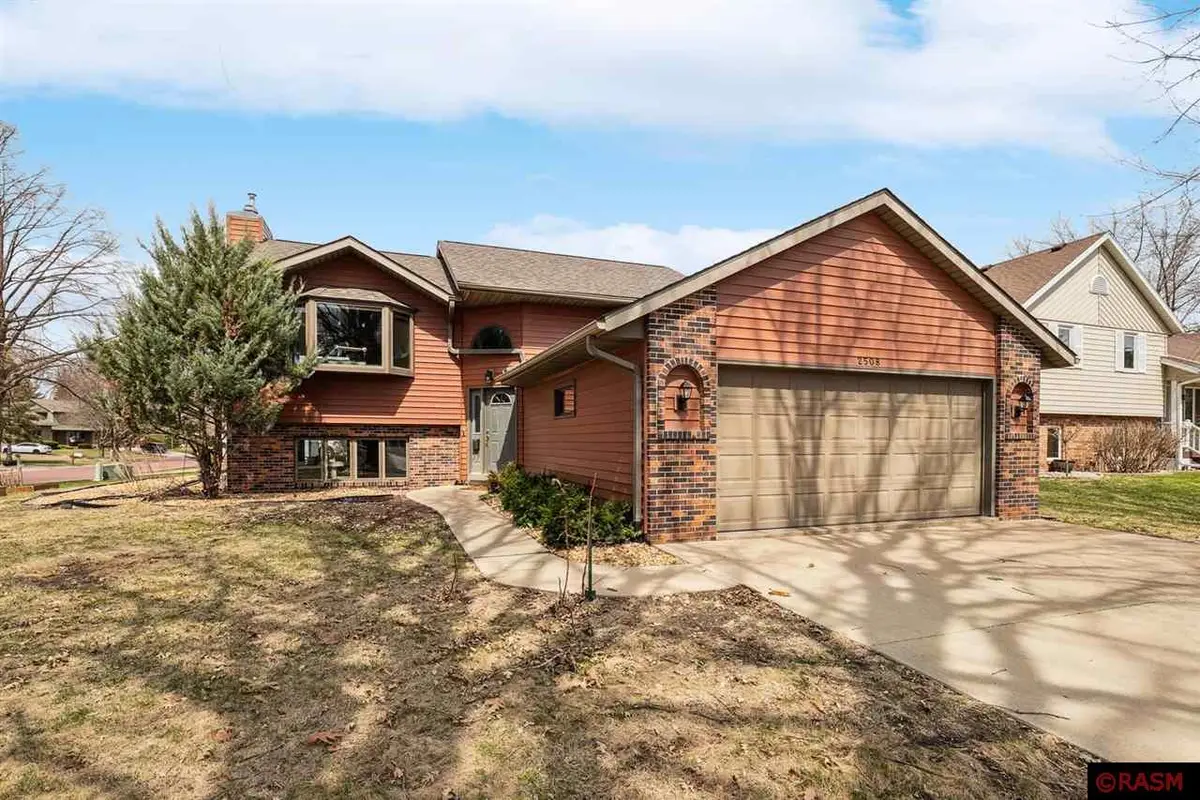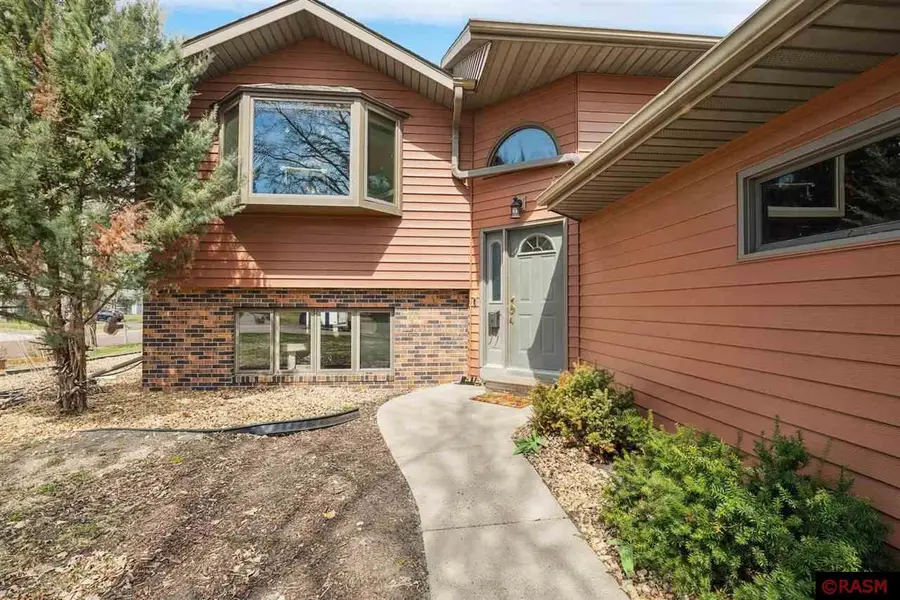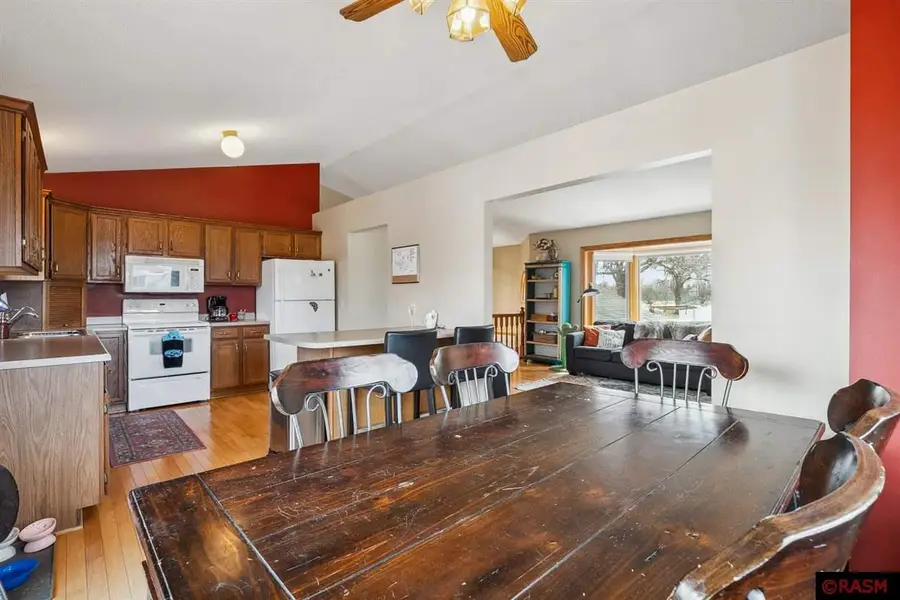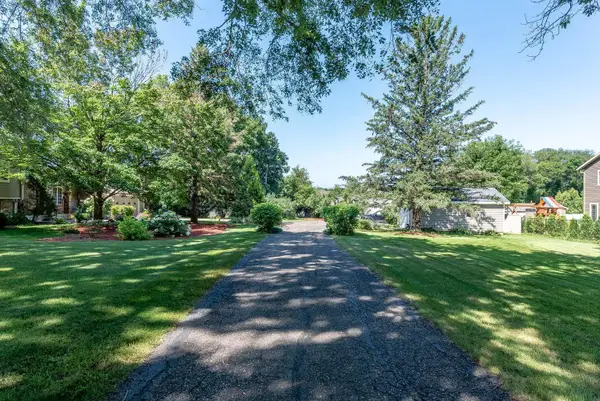2508 Marwood Drive, Mankato, MN 56001
Local realty services provided by:ERA Gillespie Real Estate



2508 Marwood Drive,Mankato, MN 56001
$315,000
- 4 Beds
- 2 Baths
- 2,048 sq. ft.
- Single family
- Active
Listed by:brad weber
Office:aa realty
MLS#:7037463
Source:MN_RASM
Price summary
- Price:$315,000
- Price per sq. ft.:$153.81
About this home
Charming 4-Bed, 2-Bath Cul-de-Sac Home in Hilltop! Nestled on a quiet cul-de-sac within walking distance of Mankato East and Kennedy Elementary in the desirable Hilltop neighborhood, this light-filled home is move-in ready. Step inside to discover a spacious vaulted living room on the main level with a window seat, perfect for gatherings. Downstairs, the warm recreation room—with a cozy fireplace—invites relaxation and entertaining. The airy kitchen offers abundant counter space, a breakfast bar, and plenty of room for casual dining or morning coffee. Outdoor living shines featuring a large deck ideal for summer evenings, plus a brand-new storage shed. Energy-efficient Renewal by Andersen windows and insulated garage ensure comfort year-round. The home’s durable metal siding brings low-maintenance ease, while the clean, modern updates throughout mean you can simply move in and enjoy. All appliances stay for a seamless transition! Peaceful cul-de-sac location close to top schools. Bright and flexible living spaces with main-level and lower-level gathering areas. Thoughtful updates: insulated garage, brand-new shed, energy-efficient windows. Low-maintenance exterior—perfect for a busy lifestyle.
Contact an agent
Home facts
- Year built:1989
- Listing Id #:7037463
- Added:91 day(s) ago
- Updated:August 15, 2025 at 03:48 AM
Rooms and interior
- Bedrooms:4
- Total bathrooms:2
- Full bathrooms:2
- Living area:2,048 sq. ft.
Heating and cooling
- Cooling:Central
- Heating:Forced Air
Structure and exterior
- Roof:Asphalt Shingles
- Year built:1989
- Building area:2,048 sq. ft.
- Lot area:0.24 Acres
Utilities
- Water:City
- Sewer:City Sewer
Finances and disclosures
- Price:$315,000
- Price per sq. ft.:$153.81
- Tax amount:$3,002
New listings near 2508 Marwood Drive
- Open Fri, 4:30 to 6pmNew
 $299,900Active3 beds 2 baths2,160 sq. ft.
$299,900Active3 beds 2 baths2,160 sq. ft.112 N Manitou Drive, Mankato, MN 56001
MLS# 6772429Listed by: REAL BROKER, LLC - New
 $215,000Active2 beds 2 baths1,185 sq. ft.
$215,000Active2 beds 2 baths1,185 sq. ft.128 Dane Street, Mankato, MN 56001
MLS# 6772067Listed by: TRUE REAL ESTATE - New
 $644,500Active5 beds 3 baths3,584 sq. ft.
$644,500Active5 beds 3 baths3,584 sq. ft.20206 Monks Avenue, Mankato, MN 56001
MLS# 6772436Listed by: CENTURY 21 ATWOOD - New
 $644,500Active5 beds 3 baths3,984 sq. ft.
$644,500Active5 beds 3 baths3,984 sq. ft.20206 Monks Avenue, Mankato, MN 56001
MLS# 7038327Listed by: CENTURY 21 ATWOOD - New
 $215,000Active2 beds 2 baths1,860 sq. ft.
$215,000Active2 beds 2 baths1,860 sq. ft.128 Dane Street, Mankato, MN 56001
MLS# 7038328Listed by: TRUE REAL ESTATE - Open Mon, 5 to 6:30pmNew
 $349,900Active3 beds 3 baths2,632 sq. ft.
$349,900Active3 beds 3 baths2,632 sq. ft.1614 LeSueur Avenue, Mankato, MN 56001
MLS# 7038319Listed by: AMERICAN WAY REALTY - New
 $179,900Active-- beds 1 baths1,866 sq. ft.
$179,900Active-- beds 1 baths1,866 sq. ft.1531 N 2nd Street, Mankato, MN 56001
MLS# 7038316Listed by: AMERICAN WAY REALTY - New
 $200,000Active-- beds 1 baths1,292 sq. ft.
$200,000Active-- beds 1 baths1,292 sq. ft.210 S Bird Street, Mankato, MN 56001
MLS# 7038314Listed by: CONNECT REAL ESTATE GROUP - Open Sat, 11am to 1pmNew
 $289,900Active3 beds 2 baths2,352 sq. ft.
$289,900Active3 beds 2 baths2,352 sq. ft.220 Belle Avenue, Mankato, MN 56001
MLS# 7038311Listed by: TRUE REAL ESTATE - New
 $460,000Active4 beds 3 baths2,771 sq. ft.
$460,000Active4 beds 3 baths2,771 sq. ft.204 Stonehenge Drive, Mankato, MN 56001
MLS# 6768901Listed by: TRUE REAL ESTATE
