311 S Redwood Drive, Mankato, MN 56001
Local realty services provided by:ERA Prospera Real Estate
311 S Redwood Drive,Mankato, MN 56001
$319,900
- 5 Beds
- 3 Baths
- 2,243 sq. ft.
- Single family
- Active
Listed by: sean o'connell
Office: edina realty
MLS#:6800503
Source:NSMLS
Price summary
- Price:$319,900
- Price per sq. ft.:$139.51
About this home
You’ll be sure to instantly fall in love with the airy main level of this gorgeous home, featuring a large kitchen, open dining area, and beautiful living room with plenty of natural light and a cozy fireplace. Access to the backyard and deck can also be found here. The open-concept style allows for freedom and flexibility to suit your needs. Additionally, 3 of the 5 beds and a full bath are all conveniently located on the upper level. A 4th bed can be found on the lower level along with a ½ bath near the garage entry. The basement features a rec area/flex space, an additional full bath and laundry, and your 5th bed: a perfect mix of privacy and convenience. Recently, sellers invested in a commercially graded front entry, featuring a beautiful brick veneer to help welcome you into your new home. They also had the home re-graded and a drain system installed, along with other big ticket updates. Conveniently located in the heart of Hilltop, 311 S Redwood Dr is worth a look!
Contact an agent
Home facts
- Year built:1957
- Listing ID #:6800503
- Added:97 day(s) ago
- Updated:January 13, 2026 at 01:03 PM
Rooms and interior
- Bedrooms:5
- Total bathrooms:3
- Full bathrooms:2
- Half bathrooms:1
- Living area:2,243 sq. ft.
Heating and cooling
- Cooling:Central Air
- Heating:Fireplace(s), Forced Air
Structure and exterior
- Roof:Asphalt
- Year built:1957
- Building area:2,243 sq. ft.
- Lot area:0.17 Acres
Utilities
- Water:City Water - Connected
- Sewer:City Sewer - Connected
Finances and disclosures
- Price:$319,900
- Price per sq. ft.:$139.51
- Tax amount:$3,366 (2025)
New listings near 311 S Redwood Drive
- Coming Soon
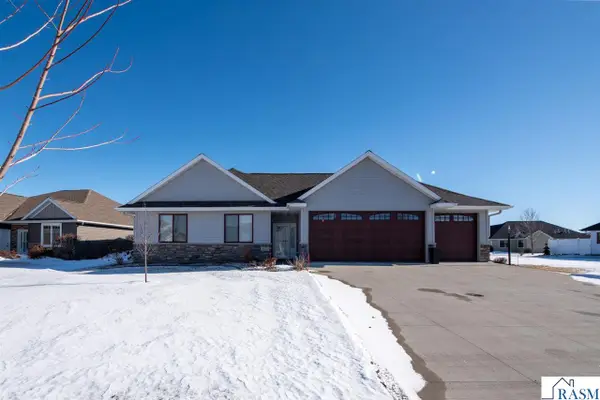 $569,900Coming Soon3 beds 2 baths
$569,900Coming Soon3 beds 2 baths117 Dancing Waters Circle, Mankato, MN 56001
MLS# 7039290Listed by: CENTURY 21 ATWOOD - New
 $362,000Active2 beds 2 baths1,820 sq. ft.
$362,000Active2 beds 2 baths1,820 sq. ft.225 Oak Knoll Boulevard, Mankato, MN 56001
MLS# 7005927Listed by: TRUE REAL ESTATE - New
 $362,000Active2 beds 2 baths3,326 sq. ft.
$362,000Active2 beds 2 baths3,326 sq. ft.225 Oak Knoll Boulevard, Mankato, MN 56001
MLS# 7039272Listed by: TRUE REAL ESTATE - New
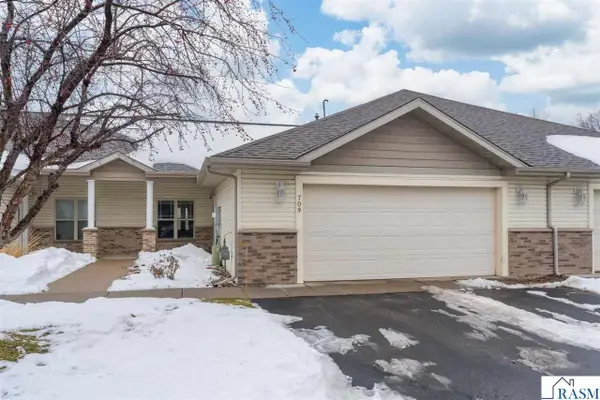 $244,900Active2 beds 2 baths1,231 sq. ft.
$244,900Active2 beds 2 baths1,231 sq. ft.709 Dublin Court, Mankato, MN 56001
MLS# 7039263Listed by: JBEAL REAL ESTATE GROUP - New
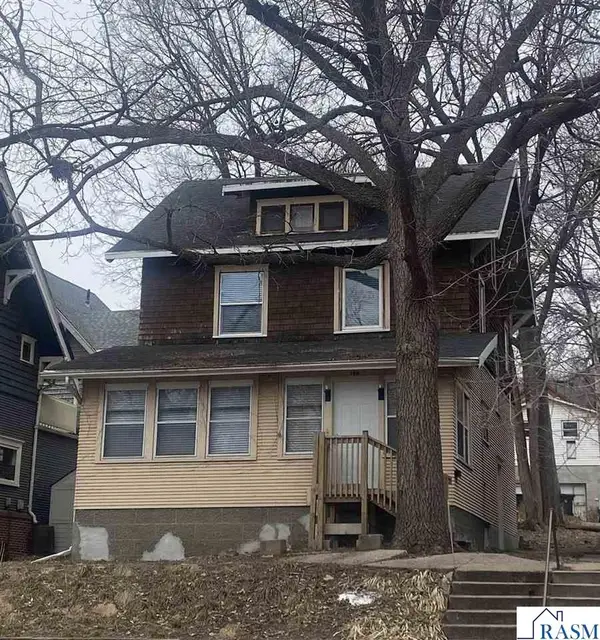 $219,000Active3 beds 1 baths2,466 sq. ft.
$219,000Active3 beds 1 baths2,466 sq. ft.109 S 4th Street, Mankato, MN 56001
MLS# 7039260Listed by: AMERICAN WAY REALTY - New
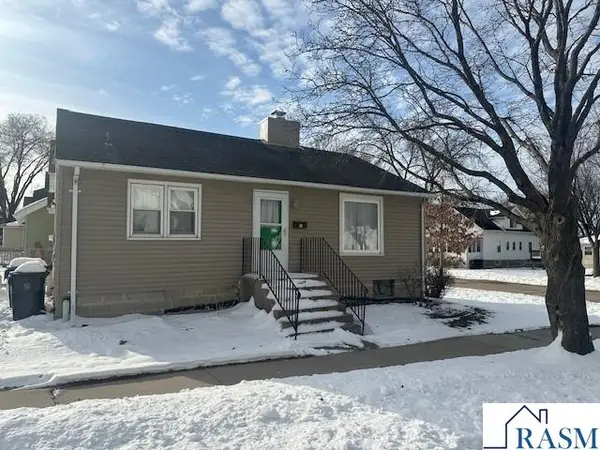 $188,000Active2 beds 1 baths1,664 sq. ft.
$188,000Active2 beds 1 baths1,664 sq. ft.503 Fountain Street, Mankato, MN 56001
MLS# 7039252Listed by: PELL REAL ESTATE 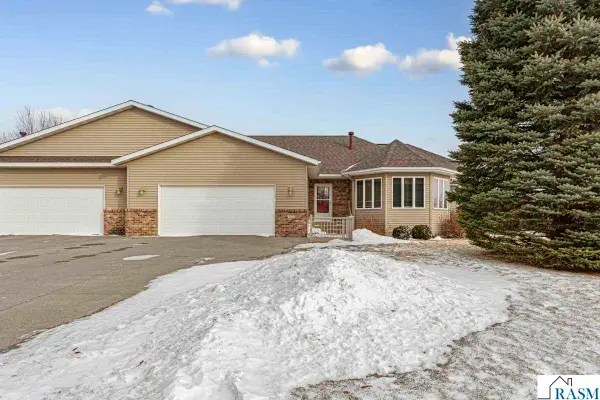 $314,900Pending4 beds 3 baths2,882 sq. ft.
$314,900Pending4 beds 3 baths2,882 sq. ft.107 Priscilla, Mankato, MN 56001
MLS# 7039248Listed by: COLDWELL BANKER RIVER VALLEY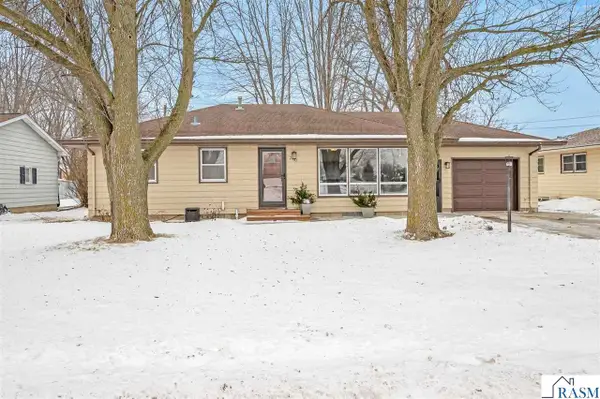 $254,900Pending3 beds 2 baths2,240 sq. ft.
$254,900Pending3 beds 2 baths2,240 sq. ft.2541 E Main Street, Mankato, MN 56001
MLS# 7039236Listed by: JBEAL REAL ESTATE GROUP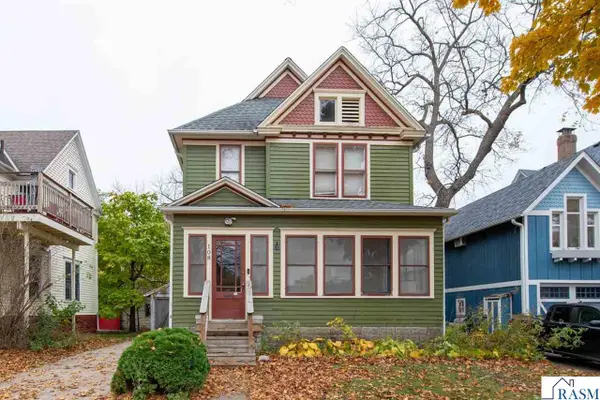 $219,900Active-- beds 3 baths2,238 sq. ft.
$219,900Active-- beds 3 baths2,238 sq. ft.108 Parsons Street, Mankato, MN 56001
MLS# 7039235Listed by: CENTURY 21 ATWOOD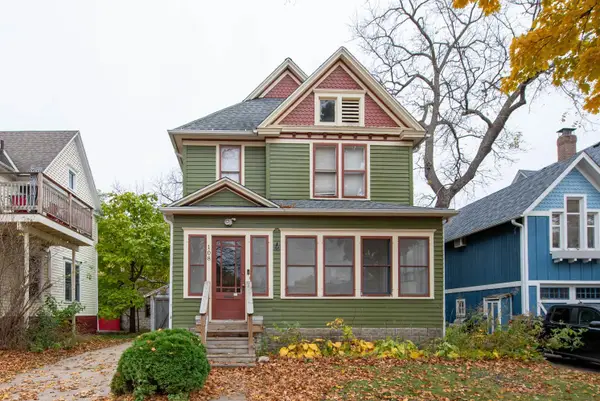 $219,900Active4 beds 3 baths2,238 sq. ft.
$219,900Active4 beds 3 baths2,238 sq. ft.108 Parsons Street, Mankato, MN 56001
MLS# 7003401Listed by: CENTURY 21 ATWOOD
