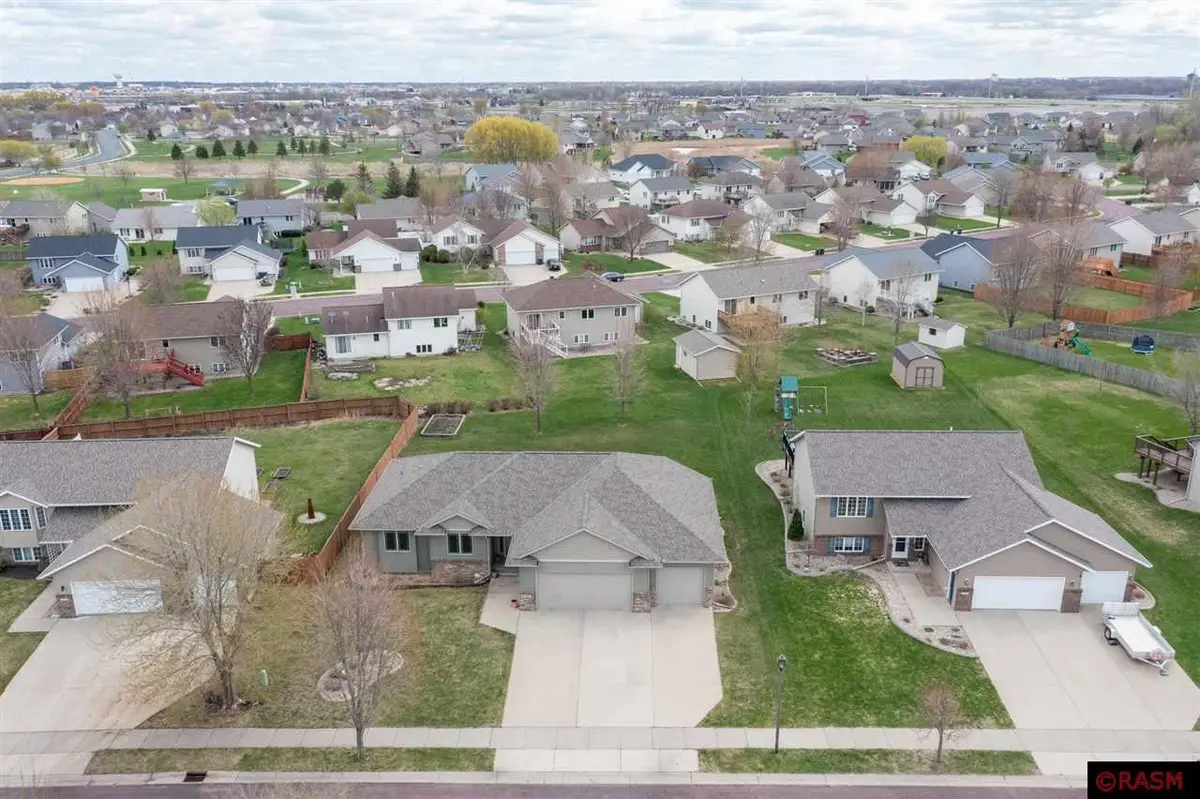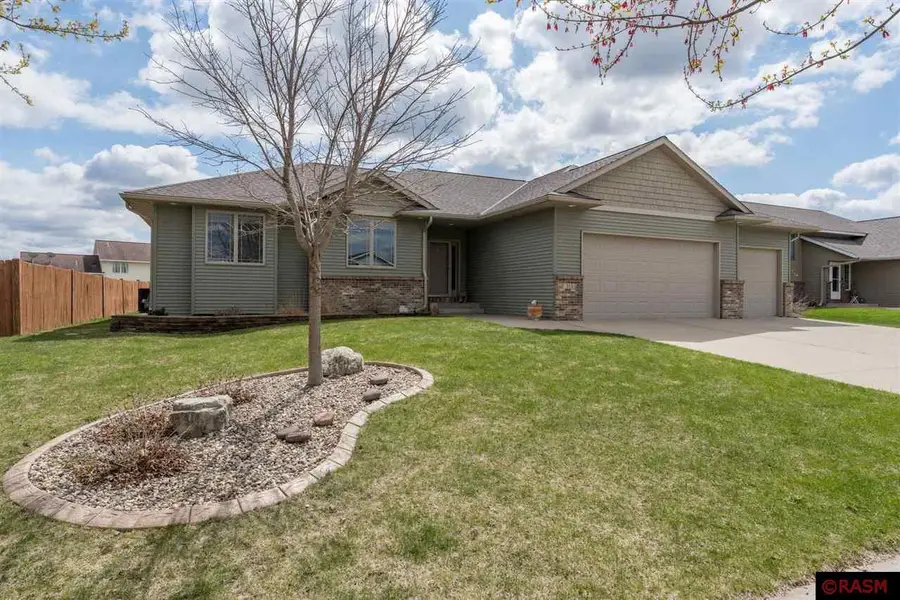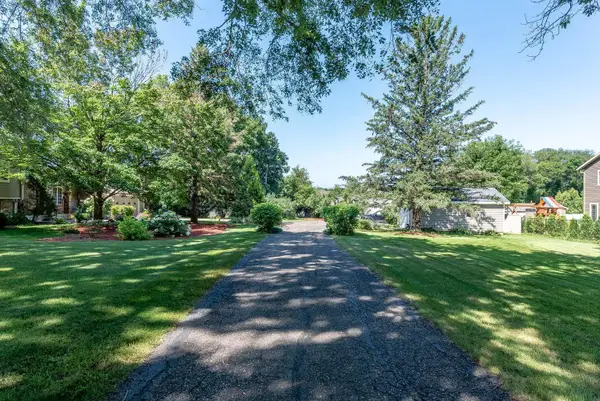313 Inverness Drive, Mankato, MN 56001
Local realty services provided by:ERA Gillespie Real Estate



313 Inverness Drive,Mankato, MN 56001
$485,000
- 5 Beds
- 3 Baths
- 3,332 sq. ft.
- Single family
- Active
Listed by:jacob kennedy
Office:re/max dynamic agents
MLS#:7037347
Source:MN_RASM
Price summary
- Price:$485,000
- Price per sq. ft.:$145.56
About this home
Everything you've been waiting for, wrapped up in one– Welcome to 313 Inverness Drive! This sprawling rambler style home boasts nearly 3,100 finished square feet which includes 5 total bedrooms, 3 bathrooms and an oversized 3 stall garage. From the moment you step inside you're greeted with vaulted living room ceilings and an open concept floor plan, perfect for entertaining. Hardwood flooring flows through the kitchen and dining room right up to the sliding glass door leading to your 17x18 concrete patio. 3 same floor bedrooms can be found at the end of the hallway including the spacious primary bedroom with a walk in closet and private 3/4 bathroom with a tiled, walk-in shower. In additional to the main floor bedrooms you will find a separate full bathroom. Main floor laundry is conveniently located in the mudroom with access to the oversized 3 stall garage (over 1,000 sq ft, in floor drain, hot/cold water, extra deep 3rd stall, 8ft garage door height). Lower level is complete with a large family room, 2 bedrooms, the 3rd full bathroom, mechanical room and ample storage space. Noteworthy exterior items include: Metal siding, new roof (2022), 17x18 concrete patio, .31 acre level lot with irrigations system, concrete driveway.
Contact an agent
Home facts
- Year built:2007
- Listing Id #:7037347
- Added:104 day(s) ago
- Updated:August 08, 2025 at 03:10 PM
Rooms and interior
- Bedrooms:5
- Total bathrooms:3
- Full bathrooms:2
- Living area:3,332 sq. ft.
Heating and cooling
- Cooling:Central
- Heating:Forced Air
Structure and exterior
- Roof:Asphalt Shingles
- Year built:2007
- Building area:3,332 sq. ft.
- Lot area:0.31 Acres
Utilities
- Water:City
- Sewer:City Sewer
Finances and disclosures
- Price:$485,000
- Price per sq. ft.:$145.56
- Tax amount:$5,638
New listings near 313 Inverness Drive
- Open Fri, 4:30 to 6pmNew
 $299,900Active3 beds 2 baths2,160 sq. ft.
$299,900Active3 beds 2 baths2,160 sq. ft.112 N Manitou Drive, Mankato, MN 56001
MLS# 6772429Listed by: REAL BROKER, LLC - New
 $215,000Active2 beds 2 baths1,185 sq. ft.
$215,000Active2 beds 2 baths1,185 sq. ft.128 Dane Street, Mankato, MN 56001
MLS# 6772067Listed by: TRUE REAL ESTATE - New
 $644,500Active5 beds 3 baths3,584 sq. ft.
$644,500Active5 beds 3 baths3,584 sq. ft.20206 Monks Avenue, Mankato, MN 56001
MLS# 6772436Listed by: CENTURY 21 ATWOOD - New
 $644,500Active5 beds 3 baths3,984 sq. ft.
$644,500Active5 beds 3 baths3,984 sq. ft.20206 Monks Avenue, Mankato, MN 56001
MLS# 7038327Listed by: CENTURY 21 ATWOOD - New
 $215,000Active2 beds 2 baths1,860 sq. ft.
$215,000Active2 beds 2 baths1,860 sq. ft.128 Dane Street, Mankato, MN 56001
MLS# 7038328Listed by: TRUE REAL ESTATE - Open Mon, 5 to 6:30pmNew
 $349,900Active3 beds 3 baths2,632 sq. ft.
$349,900Active3 beds 3 baths2,632 sq. ft.1614 LeSueur Avenue, Mankato, MN 56001
MLS# 7038319Listed by: AMERICAN WAY REALTY - New
 $179,900Active-- beds 1 baths1,866 sq. ft.
$179,900Active-- beds 1 baths1,866 sq. ft.1531 N 2nd Street, Mankato, MN 56001
MLS# 7038316Listed by: AMERICAN WAY REALTY - New
 $200,000Active-- beds 1 baths1,292 sq. ft.
$200,000Active-- beds 1 baths1,292 sq. ft.210 S Bird Street, Mankato, MN 56001
MLS# 7038314Listed by: CONNECT REAL ESTATE GROUP - Open Thu, 5 to 6:30pmNew
 $289,900Active3 beds 2 baths2,352 sq. ft.
$289,900Active3 beds 2 baths2,352 sq. ft.220 Belle Avenue, Mankato, MN 56001
MLS# 7038311Listed by: TRUE REAL ESTATE - New
 $460,000Active4 beds 3 baths2,771 sq. ft.
$460,000Active4 beds 3 baths2,771 sq. ft.204 Stonehenge Drive, Mankato, MN 56001
MLS# 6768901Listed by: TRUE REAL ESTATE
