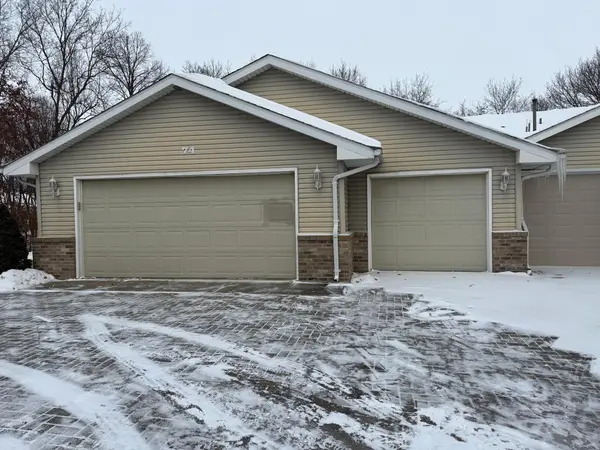317 Oak Marsh Drive, Mankato, MN 56001
Local realty services provided by:ERA Gillespie Real Estate
317 Oak Marsh Drive,Mankato, MN 56001
$699,900
- 4 Beds
- 4 Baths
- 2,178 sq. ft.
- Single family
- Active
Listed by: shawna wolfe
Office: keller williams premier realty
MLS#:7038833
Source:MN_RASM
Price summary
- Price:$699,900
- Price per sq. ft.:$321.35
About this home
Beautifully crafted 2-story home featuring 4 bedrooms, 3 full baths, front porch, back yard patio and a heated, insulated 3-stall garage. The inviting open floor plan with vaulted ceilings, hardwood floors and abundant natural light creates a bright, welcoming atmosphere throughout. The gourmet kitchen is complete with granite countertops, a large center island, custom tile backsplash, and a walk-in pantry—perfect for cooking and entertaining. Enjoy the convenience of a main floor laundry room and seamless flow to the back patio and the oversized fenced in back yard. Upstairs offers the primary suite boasting a custom tiled walk-in shower, hot tub and walk-in closet. Down the hall you will find two spacious bedrooms and a full bath. The finished lower level includes a family room, fourth bedroom, another full bath, & a bonus room for a private gym, office or storage. Do not miss out on this thoughtfully designed and beautifully finished home that has a perfect blend of style, function, and modern elegance.
Contact an agent
Home facts
- Year built:2017
- Listing ID #:7038833
- Added:65 day(s) ago
- Updated:December 17, 2025 at 08:04 PM
Rooms and interior
- Bedrooms:4
- Total bathrooms:4
- Full bathrooms:3
- Half bathrooms:1
- Living area:2,178 sq. ft.
Heating and cooling
- Cooling:Central
- Heating:Fireplace
Structure and exterior
- Roof:Asphalt Shingles
- Year built:2017
- Building area:2,178 sq. ft.
- Lot area:0.51 Acres
Utilities
- Water:City
- Sewer:City Sewer
Finances and disclosures
- Price:$699,900
- Price per sq. ft.:$321.35
- Tax amount:$6,224
New listings near 317 Oak Marsh Drive
- New
 $269,900Active3 beds 2 baths2,076 sq. ft.
$269,900Active3 beds 2 baths2,076 sq. ft.315 Floral Avenue, Mankato, MN 56001
MLS# 7039216Listed by: ACTION REALTY OF MANKATO - New
 $90,000Active1 beds 1 baths936 sq. ft.
$90,000Active1 beds 1 baths936 sq. ft.1536 E Main Street, Mankato, MN 56001
MLS# 7039208Listed by: RE/MAX DYNAMIC AGENTS - New
 $265,000Active4 beds 2 baths1,664 sq. ft.
$265,000Active4 beds 2 baths1,664 sq. ft.16 Bruce Court, Mankato, MN 56001
MLS# 7000473Listed by: CENTURY 21 ATWOOD - New
 $272,900Active2 beds 2 baths1,463 sq. ft.
$272,900Active2 beds 2 baths1,463 sq. ft.104 Oxford Path, Mankato, MN 56001
MLS# 7039200Listed by: TRUE REAL ESTATE - New
 $272,900Active2 beds 2 baths1,463 sq. ft.
$272,900Active2 beds 2 baths1,463 sq. ft.104 Oxford Path, Mankato, MN 56001
MLS# 6826558Listed by: TRUE REAL ESTATE - New
 $525,000Active5 beds 4 baths3,492 sq. ft.
$525,000Active5 beds 4 baths3,492 sq. ft.108 South Brook Way, Mankato, MN 56001
MLS# 7000096Listed by: KELLER WILLIAMS PREFERRED RLTY - New
 $75,000Active4 beds 2 baths2,400 sq. ft.
$75,000Active4 beds 2 baths2,400 sq. ft.216 E Vine Street, Mankato, MN 56001
MLS# 7039198Listed by: TRUE REAL ESTATE - New
 $499,900Active6 beds 3 baths5,703 sq. ft.
$499,900Active6 beds 3 baths5,703 sq. ft.227 W 5th Street, Mankato, MN 56001
MLS# 6826879Listed by: REALTY EXECUTIVES ASSOCIATES - New
 $355,900Active2 beds 2 baths2,072 sq. ft.
$355,900Active2 beds 2 baths2,072 sq. ft.74 Cree Point Drive, Mankato, MN 56001
MLS# 6824690Listed by: CENTURY 21 ATWOOD - New
 $185,000Active3 beds 2 baths1,382 sq. ft.
$185,000Active3 beds 2 baths1,382 sq. ft.212 W Pleasant Street, Mankato, MN 56001
MLS# 7039175Listed by: TRUE REAL ESTATE
