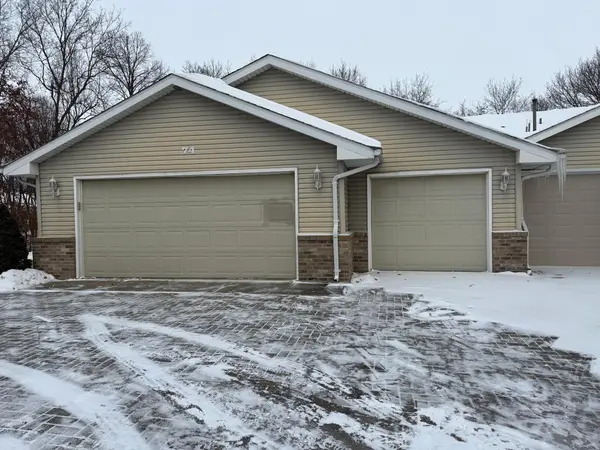3203 Noble Drive, Mankato, MN 56001
Local realty services provided by:ERA Gillespie Real Estate
Listed by: rebecca thate
Office: re/max advantage plus mankato
MLS#:7038831
Source:MN_RASM
Price summary
- Price:$299,900
- Price per sq. ft.:$205.13
About this home
Estimated Completion: 11/1/25. Explore the options and versatility in these new construction twin homes. Two story style with a thoughtfully designed open floor plan with maximizing space. Beginning with the entry, there is a built-in coat rack and bench with storage underneath. The inviting kitchen offers great counter space complete with a stainless Whirlpool appliance package. The breakfast bar seats four alongside a dinette area. The living space also offers a patio door to the back yard where you can enjoy fresh air and sunshine. Upstairs you will find 3 bedrooms, 2 more baths and the laundry in the primary walk in closet. Features to love: airy 9’ ceilings on both the main and second levels, Lindsay windows, LVP flooring throughout for ease and durability, concrete driveway and patio, insulated garage with floor drain. Call today to learn of comfort, value and efficiency these new homes provide. Eligible for a rental license. Ideal to purchase the entire building, live in one unit and lease the other. Ask about the preferred lender credit and save cash today!
Contact an agent
Home facts
- Year built:2025
- Listing ID #:7038831
- Added:65 day(s) ago
- Updated:December 17, 2025 at 08:04 PM
Rooms and interior
- Bedrooms:3
- Total bathrooms:3
- Full bathrooms:1
- Half bathrooms:1
- Living area:1,462 sq. ft.
Heating and cooling
- Cooling:Central
- Heating:Forced Air
Structure and exterior
- Roof:Asphalt Shingles
- Year built:2025
- Building area:1,462 sq. ft.
- Lot area:0.11 Acres
Utilities
- Water:City
- Sewer:City Sewer
Finances and disclosures
- Price:$299,900
- Price per sq. ft.:$205.13
- Tax amount:$456
New listings near 3203 Noble Drive
- New
 $269,900Active3 beds 2 baths2,076 sq. ft.
$269,900Active3 beds 2 baths2,076 sq. ft.315 Floral Avenue, Mankato, MN 56001
MLS# 7039216Listed by: ACTION REALTY OF MANKATO - New
 $90,000Active1 beds 1 baths936 sq. ft.
$90,000Active1 beds 1 baths936 sq. ft.1536 E Main Street, Mankato, MN 56001
MLS# 7039208Listed by: RE/MAX DYNAMIC AGENTS - New
 $265,000Active4 beds 2 baths1,664 sq. ft.
$265,000Active4 beds 2 baths1,664 sq. ft.16 Bruce Court, Mankato, MN 56001
MLS# 7000473Listed by: CENTURY 21 ATWOOD - New
 $272,900Active2 beds 2 baths1,463 sq. ft.
$272,900Active2 beds 2 baths1,463 sq. ft.104 Oxford Path, Mankato, MN 56001
MLS# 7039200Listed by: TRUE REAL ESTATE - New
 $272,900Active2 beds 2 baths1,463 sq. ft.
$272,900Active2 beds 2 baths1,463 sq. ft.104 Oxford Path, Mankato, MN 56001
MLS# 6826558Listed by: TRUE REAL ESTATE - New
 $525,000Active5 beds 4 baths3,492 sq. ft.
$525,000Active5 beds 4 baths3,492 sq. ft.108 South Brook Way, Mankato, MN 56001
MLS# 7000096Listed by: KELLER WILLIAMS PREFERRED RLTY - New
 $75,000Active4 beds 2 baths2,400 sq. ft.
$75,000Active4 beds 2 baths2,400 sq. ft.216 E Vine Street, Mankato, MN 56001
MLS# 7039198Listed by: TRUE REAL ESTATE - New
 $499,900Active6 beds 3 baths5,703 sq. ft.
$499,900Active6 beds 3 baths5,703 sq. ft.227 W 5th Street, Mankato, MN 56001
MLS# 6826879Listed by: REALTY EXECUTIVES ASSOCIATES - New
 $355,900Active2 beds 2 baths2,072 sq. ft.
$355,900Active2 beds 2 baths2,072 sq. ft.74 Cree Point Drive, Mankato, MN 56001
MLS# 6824690Listed by: CENTURY 21 ATWOOD - New
 $185,000Active3 beds 2 baths1,382 sq. ft.
$185,000Active3 beds 2 baths1,382 sq. ft.212 W Pleasant Street, Mankato, MN 56001
MLS# 7039175Listed by: TRUE REAL ESTATE
